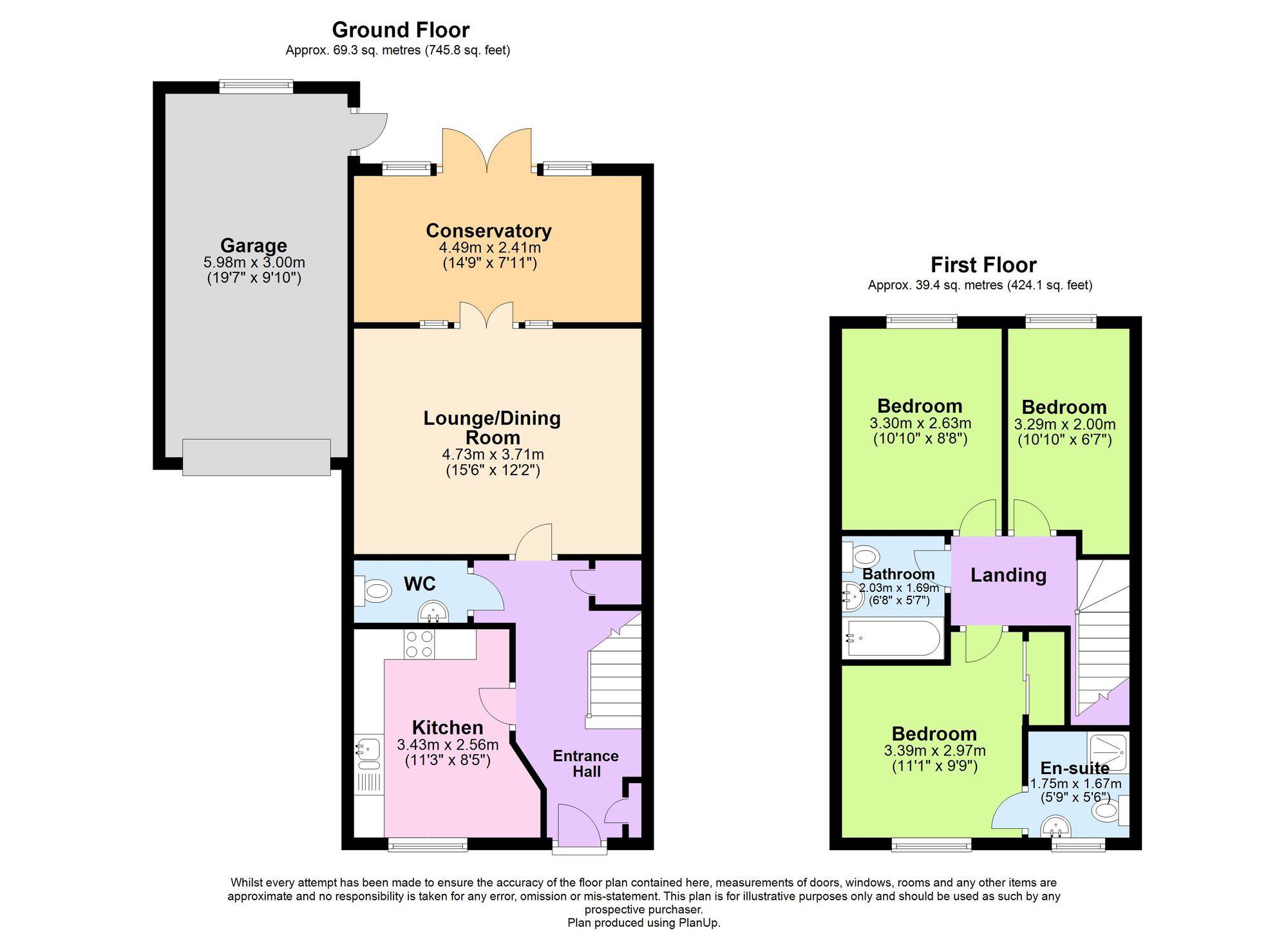Semi-detached house for sale in Allmand Drive, Folkestone CT20
* Calls to this number will be recorded for quality, compliance and training purposes.
Property features
- Guide Price £380,000 - £400,000
- Semi Detached Property
- Three Bedroom
- Modern Condition
- Garage & Off Road Parking
- Good Size Conservatory / Play Room
- EPC Rating ''B''
Property description
Welcome to this fantastic three-bedroom semi-detached house located in a popular area! This modern property boasts a spacious interior in excellent condition, perfect for families or those looking for a cosy home.
The heart of the home is the good-sized lounge with a conservatory of the back of property, which can be used as a playroom or a spot to relax and unwind. The property also features three bedrooms, ideal for a growing family or guests.
With a garage and off-road parking, you'll have plenty of space for your vehicles and storage needs. The popular location adds to the appeal of this lovely home, offering convenience and a sense of community.
Don't miss the chance to make this property yours! With a guide price of £380,000 - £400,000 and an impressive EPC rating of ''B'', this semi-detached house is a great find. Book a viewing today and envision yourself living in this comfortable and inviting space.
EPC Rating: B
Entrance Hall
Composite glazed front door with tiled flooring, stairs to first floor landing with cupboard under the stairs, meter cupboard and a radiator. Doors to:-
Kitchen/Breakfast Room
UPVC double glazed window to the front of the property with fitted blinds and a radiator. Kitchen has matching wall and base units in high gloss with fan oven, electric hob, extractor fan and sink. There is a fitted washing machine and dishwasher with space for a freestanding fridge freezer.
Lounge/Diner
UPVC double glazed patio doors to the conservatory with windows either side, luxury herringbone vinyl and a radiator.
Conservatory
UPVC double glazed patio doors and windows with tiled flooring and wall lights. The conservatory also has under floor heating and an insulated roof.
WC
Internal room with tiled flooring, close coupled w/c hand basin and a radiator.
Landing
Carpeted floor coverings with loft hatch with a drop down ladder to the loft and a radiator. Doors to:-
Bedroom
UPVC double glazed window to the front of the property with carpeted floor coverings, fitted wardrobes and a radiator. Door to:-
Ensuite
UPVC double glazed frosted window to the front of the property with vinyl flooring. There is a shower, close coupled w/c, hand basin and a radiator.
Bedroom
UPVC double glazed windows to the rear of the property with carpeted floor coverings and a radiator.
Bedroom
UPVC double glazed windows to the rear of the property with fitted blind, carpeted floor coverings and a radiator.
Bathroom
Internal room comprising of a bath with shower attachment, close couple w/c, hand basin and a radiator.
Garden
The garden has a newly laid patio area to the rear of the conservatory with good sized area laid to artificial lawn. There are raised flower beds and a seating area.
Parking - Garage
Dimensions: 5.97m x 3m. Manual garage door with UPVC double glazed frosted window to the rear with UPVC double glazed door to the garden. There is extra storage with boarded flooring in the eaves and light and power supply.
Parking - Driveway
Off road parking for two cars.
Property info
For more information about this property, please contact
Andrew & Co Estate Agents, CT19 on +44 1303 396913 * (local rate)
Disclaimer
Property descriptions and related information displayed on this page, with the exclusion of Running Costs data, are marketing materials provided by Andrew & Co Estate Agents, and do not constitute property particulars. Please contact Andrew & Co Estate Agents for full details and further information. The Running Costs data displayed on this page are provided by PrimeLocation to give an indication of potential running costs based on various data sources. PrimeLocation does not warrant or accept any responsibility for the accuracy or completeness of the property descriptions, related information or Running Costs data provided here.


























.png)
