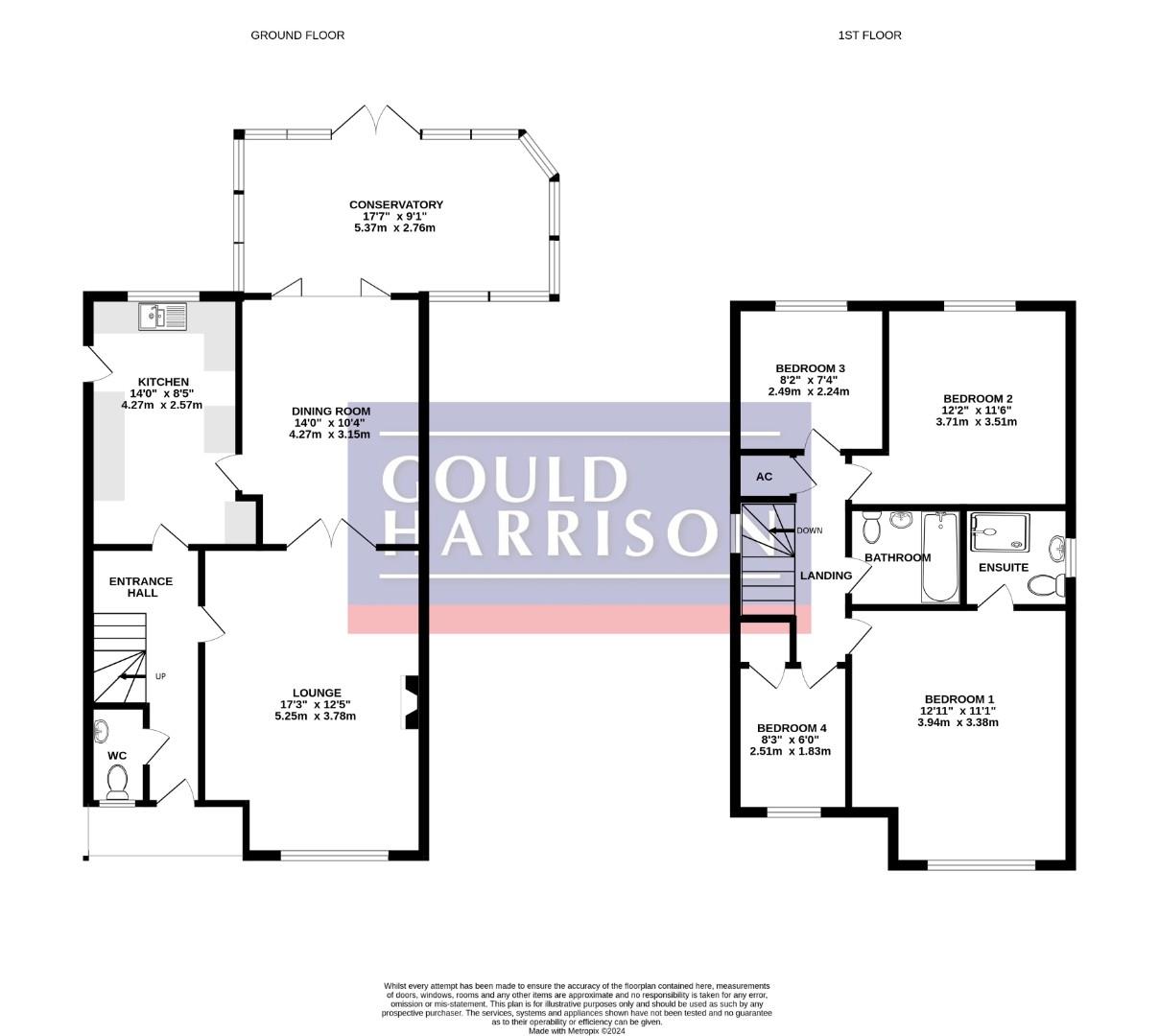Detached house for sale in 73 The Street, Willesborough, Ashford TN24
* Calls to this number will be recorded for quality, compliance and training purposes.
Property features
- Attractive detached house
- Situated in private cul de sac
- Four bedrooms
- Walking distance of william harvey hospital & tesco superstore
- Double garage
- En suite & family bathroom
Property description
Situated on a private driveway this attractive four bedroom detached house has a double garage, triple glazing, solar panels and an ev charging point.
Just two houses are situated along this private drive, being just a short walk to the Tesco superstore and the William Harvey hospital.
Panelled Front Door To:
Hallway
With stairs to first floor.
Cloakroom
Fully tiled walls and white low level WC and wash hand basin, double glazed window to front.
Lounge (5.26m x 3.78m (17'3 x 12'5))
Double glazed window to front, mock fireplace, doors to:
Dining Room (4.27m x 3.15m (14'0 x 10'4))
Door to kitchen and double doors to:
Conservatory (5.36m x 2.77m (17'7 x 9'1))
Ceramic tiled floor, radiator, tiled roof.
Kitchen (4.27m x 2.57m (14'0 x 8'5))
Resin 1 1/2 bowl sink unit, range of worktops with drawers and cupboards under, wall cupboards, stainless steel extractor chimney, space and plumbing for appliances, wall mounted Worcester gas boiler for central heating and domestic hot water, porcelain tiled floor, double glazed window to rear.
First Floor:
Landing
Airing cupboard, access to loft space.
Bedroom One (3.94m x 3.38m (12'11 x 11'1))
Double glazed window to front, door to:
En Suite Shower Room
Glass fronted shower cubicle, modern white wash hand basin and low level WC, frosted double glazed window to side.
Bedroom Two (3.71m x 3.51m (12'2 x 11'6))
Double glazed window to rear.
Bedroom Three (2.49m x 2.24m (8'2 x 7'4))
Double glazed window to rear.
Bedroom Four (2.51m x 1.83m (8'3 x 6'0))
Double glazed window to front, built in over stairs storage cupboard.
Bathroom
White panelled bath, pedestal wash hand basin and low level WC, local wall tiling.
Outside
The garden extends to three sides with lawn to the front, side access to the well enclosed rear garden with paved terrace, lawn, borders and shrubs.
Driveway to :
Brick Detached Double Garage
With twin electric roller doors, electric light and power, personal door to side and alarm fitted.
Services
All main services are connected.
Tenure
Freehold.
Council Tax
Ashford Borough Council Band: E.
Property info
For more information about this property, please contact
Gould & Harrison, TN24 on +44 1233 526947 * (local rate)
Disclaimer
Property descriptions and related information displayed on this page, with the exclusion of Running Costs data, are marketing materials provided by Gould & Harrison, and do not constitute property particulars. Please contact Gould & Harrison for full details and further information. The Running Costs data displayed on this page are provided by PrimeLocation to give an indication of potential running costs based on various data sources. PrimeLocation does not warrant or accept any responsibility for the accuracy or completeness of the property descriptions, related information or Running Costs data provided here.































.jpeg)


