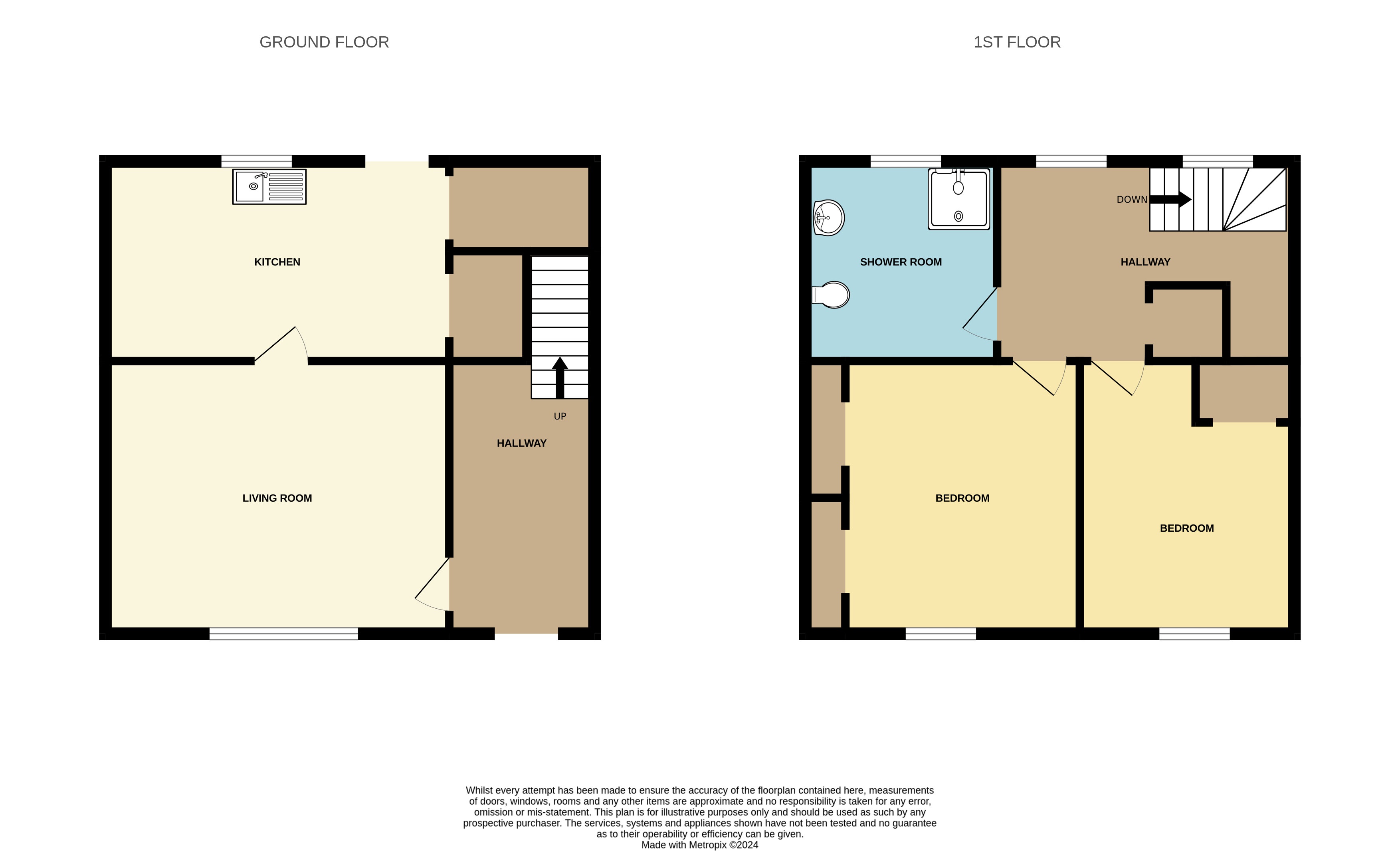Terraced house for sale in York Terrace, Montrose DD10
* Calls to this number will be recorded for quality, compliance and training purposes.
Property features
- Off street parking
- Rear garden
Property description
• Mid Terraced
• Lounge: 16'9 x 11'1 (5.12m x 3.39m)
• Kitchen: 16' x 6'11 (4.90m x 2.11m)
• Bedroom 1: 9'9 x 12'7 (2.98m x 3.86)
• Bedroom 2: 10'2 x 12'8 (3.11m x 3.87m)
• Shower Room: 8'4 x 5'4 (2.54m x 1.65m)
• Off Street Parking
• Rear Garden
• Wooden Sheds
Entrance Hall: Cupboard housing the electrics with shelf and hanging rail, radiator.
Lounge: Bright Front facing room, radiator, gas fire with wooden surround and marble hearth. Double alcove with one side shelved. Glass panel door with further glass panel door leading into the kitchen.
Kitchen: Base and wall units with coordinating worktops, tiled splashbacks, gas hob, electric oven, stainless steel sink, window overlooking the rear garden. Space for plumbed in washing machine, shelved larder cupboards. Radiator and door leading to the rear garden.
Stairwell: Two windows, storage cupboard at the top of the landing and loft access.
Bedroom 1: Front facing with window overlooking the driveway, radiator, storage cupboard with shelf and hanging rail, second access hatch to the loft.
Bedroom 2: Front facing with window overlooking the driveway, radiator, shelved cupboard, wardrobe space with sliding doors with shelf and hanging rail.
Shower Room: Radiator, wood panelling to one wall, tiled on three other walls, panelled ceiling, walk in shower with electric shower, wash hand basin with vanity unit, toilet, window and radiator.
Outside: The front area is laid to loc-block providing off street parking for several vehicles, to the rear there are two wooden sheds, gated access to the lane.
Property info
For more information about this property, please contact
T Duncan & Co, DD10 on +44 1674 448974 * (local rate)
Disclaimer
Property descriptions and related information displayed on this page, with the exclusion of Running Costs data, are marketing materials provided by T Duncan & Co, and do not constitute property particulars. Please contact T Duncan & Co for full details and further information. The Running Costs data displayed on this page are provided by PrimeLocation to give an indication of potential running costs based on various data sources. PrimeLocation does not warrant or accept any responsibility for the accuracy or completeness of the property descriptions, related information or Running Costs data provided here.



































.png)