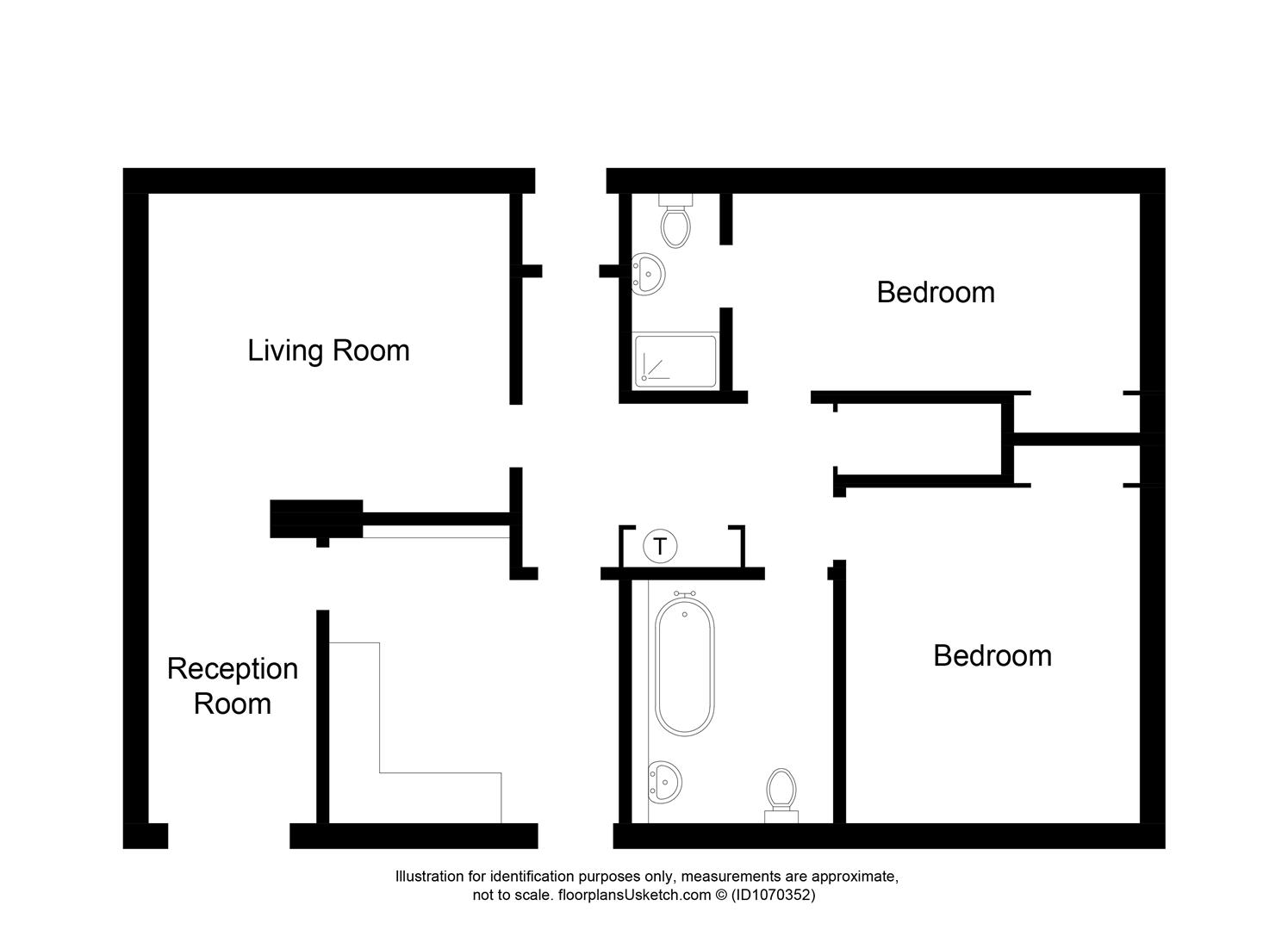Detached bungalow for sale in Braeview Park, Beauly IV4
* Calls to this number will be recorded for quality, compliance and training purposes.
Property features
- Modern detached bungalow situated in A quiet cul-de-sac in the popular village of beauly
- Generous gardens
- Immaculate condition
- Bright and spacious accommodation throughout
- Detached garage
- Ample parking for A number of vehicles
Property description
This desirable home is situated in a quiet cul-de-sac in the popular village of Beauly. The attractive detached bungalow boasts a spacious lounge/dining area, stylish kitchen, modern bathroom, two bedrooms, en-suite shower room and also benefits from generous gardens, ample parking and detached garage. Early viewing is recommend to appreciate the immaculate condition of this property.
Property Description
This desirable home is situated in a quiet cul-de-sac in the popular village of Beauly. The attractive detached bungalow boasts a spacious lounge/dining area, stylish kitchen, modern bathroom, two bedrooms, en-suite shower room and also benefits from generous gardens, ample parking and detached garage. Early viewing is recommend to appreciate the immaculate condition of this property.
Location
The property is located in the thriving village of Beauly which has a range of shops and services including two small supermarkets (the larger of which is within walking distance), a delicatessen, butcher, baker, chemist, post office, filling station, two medical practices, banks and a good range of bars, hotels and restaurants. Beauly enjoys easy access to both Inverness and Dingwall and has bus and train services (station is also within walking distance) running to the Highland Capital which is approximately 12 miles away. Primary schooling is located in Beauly while older children attend Charleston Academy in Inverness, to which there is a bus service.
Gardens
The property sits on a generous plot which is predominately laid with gravel chips for ease of maintenance. The garden to the front is laid with gravel and planted with a variety of shrubs and bushes. A lengthy lock block driveway provides ample parking for a number of vehicles, together with access to the detached garage. The garden to the rear is also laid with gravel and houses a timber shed.
Entrance Vestibule
The newly fitted UPVC door opens into the vestibule which is laid with carpet. A glazed door opens to the hallway.
Hallway
The hallway is laid with carpet and provides access to the lounge, kitchen, two bedrooms and bathroom. There is a double integral cupboard and deep walk-in cupboard providing ample storage.
Lounge (5.10 x 3.63 (16'8" x 11'10"))
The L-shaped lounge is partially open to the dining area, separated by a brick feature wall with log burning stove. The lounge enjoys a good degree of natural light courtesy of windows to the front and side elevation, .
Dining Area (2.93 x 2.49 (9'7" x 8'2"))
This area provides ample space for dining furniture and has french doors to the rear garden. This space is also laid with carpet and provides access to the kitchen.
Kitchen (4.10 x 3.58 (13'5" x 11'8"))
The stylish kitchen is fitted with a combination of wall mounted and floor based units with marble effect worktop and sink with drainer. Integrated appliances include Bosch oven with ceramic hob and extractor hood, fridge, freezer, dishwasher and washing machine. The kitchen is finished with lvt flooring and there is a window and door to the rear garden.
Bedroom 1 (3.88 x 2.90 (12'8" x 9'6"))
This double bedroom, located to the front elevation, is laid with carpet and benefits from a double wardrobe with sliding doors and en-suite shower room.
Ensuite (3.06 x 1.00 (10'0" x 3'3"))
This room is furnished with a wash hand basin, WC and shower cubicle with electric shower.
Bedroom 2 (3.17 x 3.07 (10'4" x 10'0"))
The second bedroom is another double room laid with carpet. This bedroom also benefits from a double integrated wardrobe with sliding doors. There is a window to the rear elevation.
Bathroom (2.60 x 1.79 (8'6" x 5'10"))
The modern bathroom is furnished with a wash hand basin with storage below, WC, bath and heated towel rail. There is a window to the rear elevation and vinyl completes this room.
Heating
Electric heating
Glazing
Double glazing
Parking
Ample driveway parking. Detached single garage.
Council Tax Band - D
Epc Band - E
Services
Mains water, drainage, electricity, telephone and TV points.
Extras Included
All fitted carpets, floor coverings, window fittings and light fixtures.
Viewing Arrangements
Through Innes and Mackay on .
Property info
For more information about this property, please contact
Innes & Mackay, IV2 on +44 1463 357905 * (local rate)
Disclaimer
Property descriptions and related information displayed on this page, with the exclusion of Running Costs data, are marketing materials provided by Innes & Mackay, and do not constitute property particulars. Please contact Innes & Mackay for full details and further information. The Running Costs data displayed on this page are provided by PrimeLocation to give an indication of potential running costs based on various data sources. PrimeLocation does not warrant or accept any responsibility for the accuracy or completeness of the property descriptions, related information or Running Costs data provided here.



































.png)