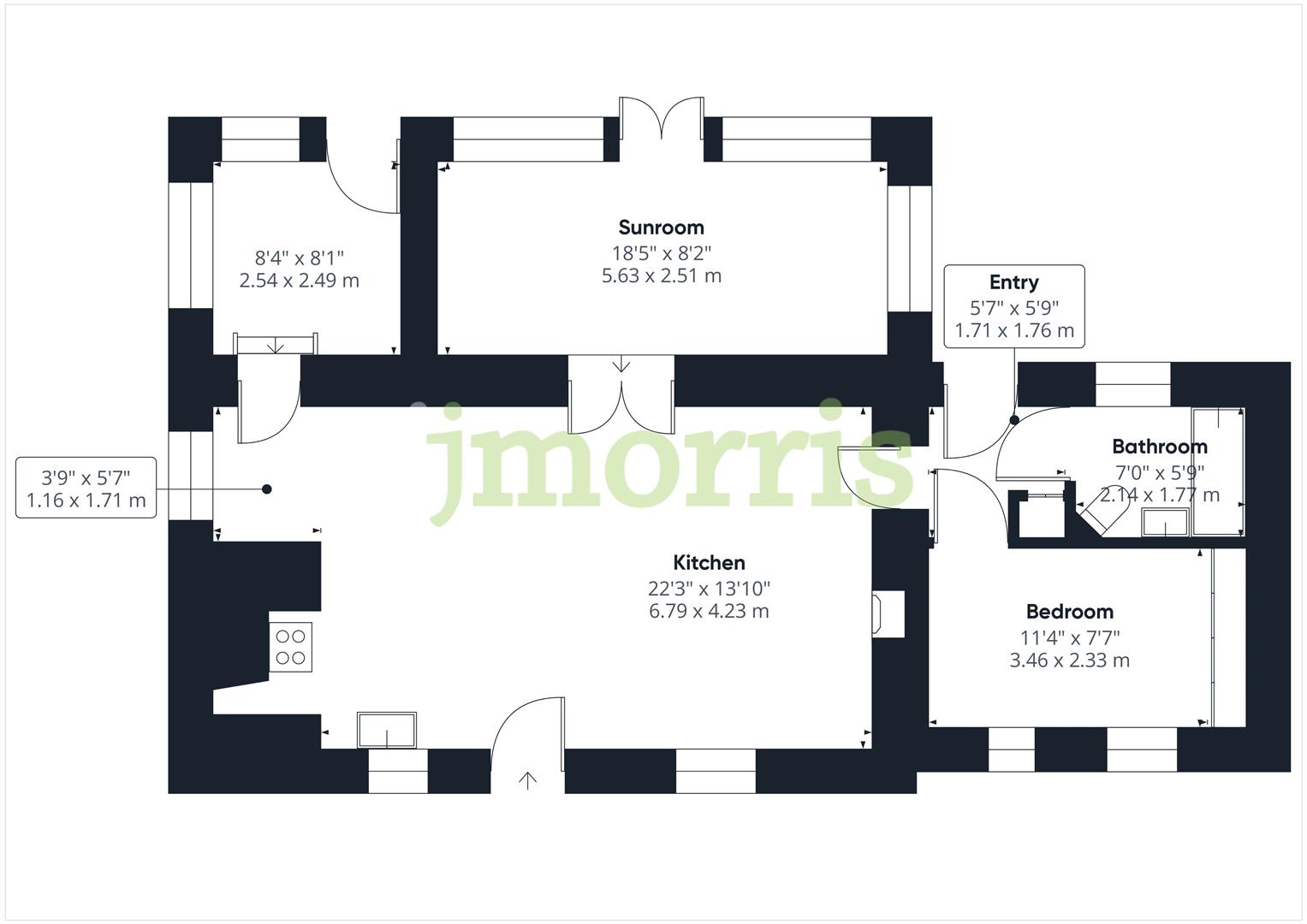Cottage for sale in Camrose, Haverfordwest SA62
* Calls to this number will be recorded for quality, compliance and training purposes.
Property features
- Character Cottage
- 5.26 Acres Of Idyllic Grounds
- Summerhouse, Stable Block & Storage Shed
- Freshwater Lake
- Rural Retreat
- Large Off Road Parking Area
Property description
*Character Cottage
*5.26 Acres Of Idyllic Grounds
*Summerhouse, Stable Block & Storage Shed
*Freshwater Lake
*Rural Retreat
*Large Off Road Parking Area
Situation
Have Lane is situated on the outskirts of the small popular village of Camrose. 4 miles from the county town of Haverfordwest which boasts a wide range of facilities and amenities. Also within easy reach of the beautiful Pembrokeshire Coast National Park with it's numerous sandy beaches, rocky coves and famous coastal path.
Directions
From Haverfordwest take the A40 towards Fishguard, turning left signposted Camrose. Continue on this road passing over to St Catherine's Bridge and turn right at the T junction. Proceed on this road for half a mile passing through Folly Cross. Turn left into Have Lane alongside the Old School House and Sarah's Cottage will be seen on the right hand.
Description
The delightful tranquility of the location of Sarah's cottage will no doubt impress those seeking a property away from the hustle and bustle of modern living. We consider the land is a major feature being ideally suited for those looking for a environmentally friendly area which no doubt could attract a abundance of wildlife and provide the most pleasant natural environment. The cottage provides deceptively spacious accommodation of considerable character and viewing is highly recommended to appreciate all that is on offer here.
Open Plan Lounge/Dining/Kitchen Area
Stable door opening into open plan area comprising of: Double gazed windows to fore and side with exposed beams over, wooden effect flooring, stone walls, ceiling beams, multi fuel stove and gas Rayburn set into a Inglenook recess, log burner sat on a slate hearth with wooden mantle over, Belfast sink, tiles work surface over base units, access to loft space, door to utility area, double wooden doors through to conservator, door and access into hallway.
Utility Area
Base units with work surface over, double glazed windows to rear and side, tiles to floor, space for white goods, door to rear.
Hallway
Pvc door to rear, half height decorative wall tiles, fitted airing cupboard space, doors leading off to:
Bedroom
Double glazed window to fore, fitted wardrobe space.
Bathroom
Double glazed window to rear, hall height wall tiles, low level w.c, wash hand basin, bath with electric shower and mixer tap over, electric heated towel rail.
Conservatory
Part block built, pvc door to rear leading out to rear garden space, windows to rear, tiles to floor, stone walls, lighting.
Block Built Stable With Store Shed
Plumbing for washing machine, lighting and power.
Summer House
Windows to fore and sides, wooden effect flooring, power and lighting, partition wall housing low level w.c, wash hand basin and vanity unit.
Land And Gardens
The land at Sarah's cottage will truly delight those looking for a tranquil, peaceful and private setting. In addition to the garden areas near to the cottage which includes a area suitable as a vegetable or flower garden, there is also a small woodland area, leading to a small freshwater lake in a small valley and fed by natural springs and a small brook, providing a quiet haven away from the hustle and bustle where once can enjoy the tranquility of the environment in an area ideally suited to attract wildlife. There is a timber located at the edge of the land to enjoy the scenery. Also a block built stable and store shed.
Services
Private water and drainage (septic tank)
Property info
For more information about this property, please contact
J J Morris - Haverfordwest, SA61 on +44 1437 723106 * (local rate)
Disclaimer
Property descriptions and related information displayed on this page, with the exclusion of Running Costs data, are marketing materials provided by J J Morris - Haverfordwest, and do not constitute property particulars. Please contact J J Morris - Haverfordwest for full details and further information. The Running Costs data displayed on this page are provided by PrimeLocation to give an indication of potential running costs based on various data sources. PrimeLocation does not warrant or accept any responsibility for the accuracy or completeness of the property descriptions, related information or Running Costs data provided here.


































.png)

