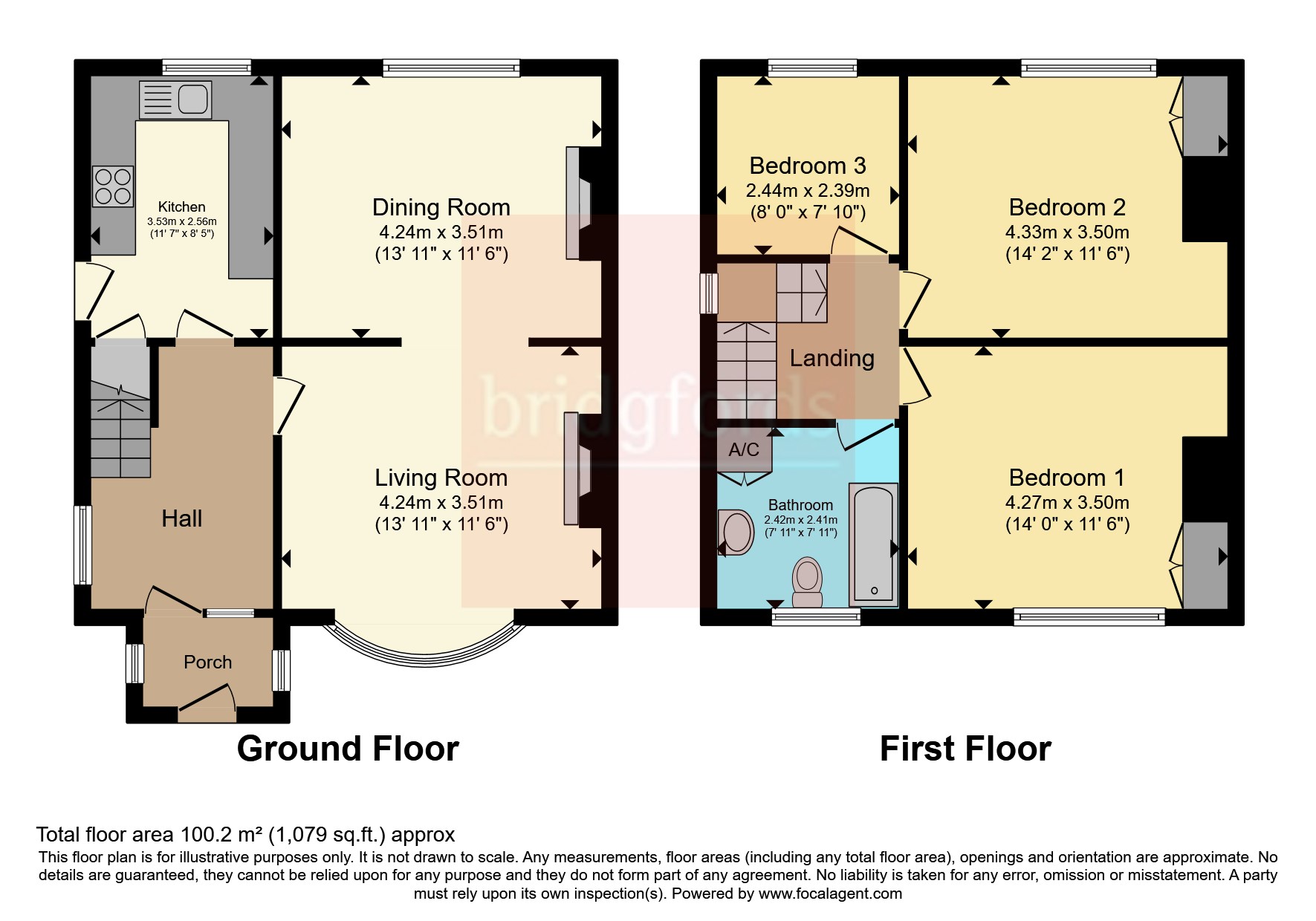Semi-detached house for sale in Rounton Gates, West Rounton, Northallerton DL6
* Calls to this number will be recorded for quality, compliance and training purposes.
Property features
- 3 Bedrooms
- Semi-Rural Location
- Countryside Views
- Off Street Parking and Garage
- EPC: D
- Council Tax Band: B
Property description
Located between the highly regarded villages of West Rounton and Appleton Wiske, this hidden gem is not to be missed! This family home not only provides excellent living and bedroom space, but also incredible views of the North Yorkshire countryside.
This home provides all the benefits of living in a remote location, whilst being located close to the A19 and mainline rail station.
The property provides spacious living and dining areas, as well as good sized kitchen. Two spacious double bedrooms can be found upstairs, as well as a single bedroom and house bathroom.
Outside, off street parking and a garage can be found. The garden of this property is truly special, currently with large fishpond and plenty of space for recreation, which has currently been cultivated and used as vegetable plots.
This property is not to be missed!
Living Room (4.24m x 3.51m)
Benefitting from uPVC double glazed bay window overlooking fields to the front, as well as radiator and fireplace.
Dining Room (4.24m x 3.51m)
Access via the living room, sharing a wall with the kitchen, featuring a fireplace, radiator and uPVC double glazed window.
Kitchen (3.53m x 2.56m)
Benefitting from a range of wall and base units, with storage cupboard under the stairs, external door to the side passage, as well as stainless steel sink and space for white goods.
Bedroom 1 (4.27m x 3.5m)
Located on the first floor to the front of the property, with built in storage, radiator and uPVC double glazed window overlooking fields to the front.
Bedroom 2 (4.33m x 3.5m)
Located on the first floor to the rear of the property, with built in storage, radiator and uPVC double glazed window overlooking fields to the rear.
Bedroom 3 (2.44m x 2.39m)
Located on the first floor to the rear of the property, with a single bedroom with radiator and uPVC double glazed window overlooking fields to the rear.
Bathroom (2.42m x 2.41m)
Comprising of toilet, sink, bath with shower, radiator, frosted uPVC double glazed window and airing cupboard.
For more information about this property, please contact
Bridgfords - Northallerton Sales, DL7 on +44 1609 629854 * (local rate)
Disclaimer
Property descriptions and related information displayed on this page, with the exclusion of Running Costs data, are marketing materials provided by Bridgfords - Northallerton Sales, and do not constitute property particulars. Please contact Bridgfords - Northallerton Sales for full details and further information. The Running Costs data displayed on this page are provided by PrimeLocation to give an indication of potential running costs based on various data sources. PrimeLocation does not warrant or accept any responsibility for the accuracy or completeness of the property descriptions, related information or Running Costs data provided here.
































.png)
