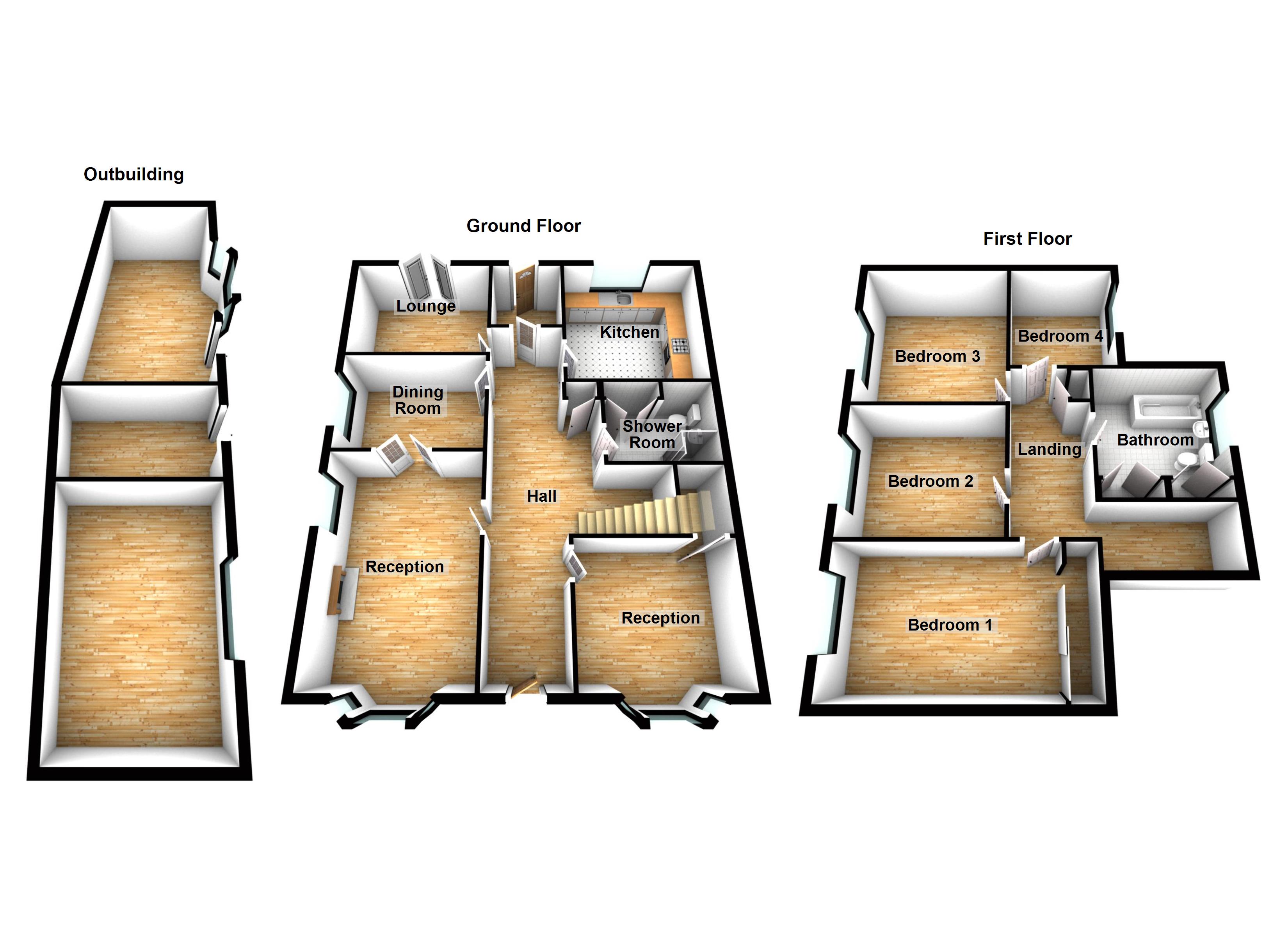Detached bungalow for sale in Broomstick Hall Road, Waltham Abbey EN9
* Calls to this number will be recorded for quality, compliance and training purposes.
Property features
- Large detached property
- Long garden with outbuildings
- Four bedrooms
- Four reception rooms
- Two bathrooms
- Chain free
- Potential to extend/improve
- Detached garage
Property description
Potential potential potential. Large 4 bedroom, 4 reception room detached chalet bungalow with 2 bathrooms set over two floors which offers an opportunity to suit many family dynamics. Large garden with outbuildings. Detached garage and own drive. Chain free.
Broomstick Hall Road is an established road of varying types of property ideally located close to local schools for all ages. Junction 26 of the M25 which provides connections to the A10 and M11 intersections is within one mile. For rail services local bus routes provide a regular service to the neighbouring towns of Epping/Loughton for the central line and Waltham Cross provides a br service to Liverpool Street.
This particular property is a large four bedroom four reception room detached chalet bungalow on a excellent size plot with detached garage and own drive. The floorplan provides extensive accommodation which will lend itself to a variety of family dynamics. The flexible use of space can accommodate a diverse range of housing needs.
In brief the ground floor accommodation offers a large central entrance hall which gives independent access to four reception rooms which can be used as lounge areas or bedrooms. The current presentation offers two reception rooms, one bedroom and a dining room. To support the ground floor space there is a good size fitted kitchen and an independent shower room.
The first floor again presents with a large central landing and gives access to the four bedrooms and a good size family bathroom with full bath, wash hand basin and low flush WC.
Externally the gardens are a real feature of the property . There is a long rear garden which is well established and predominately laid to lawn. The garden extends to approx. 90' in length and houses some useful outbuildings including a brick built summer house and furthermore a detached garage.
The front garden is a tiered garden leading to a traditional highway and is planted with an abundance of perennials and annuals to create a cottage garden feel
A personal driveway gives access to the detached garage and provides off road parking.
Other features include full gas central heating and full double glazing. Being offered chain free early viewing is highly recommended.
Entrance hall 26' 7" x 6' 6" (8.1m x 1.98m)
reception room 1 16' 9" x 11' 6" (5.11m x 3.51m)
reception room 2 11' 6" x 10' 1" (3.51m x 3.07m)
dining room 11' 6" x 8' 4" (3.51m x 2.54m)
lounge 11' 6" x 9' 1" (3.51m x 2.77m)
kitchen 11' 6" x 11' 2" (3.51m x 3.4m)
shower room 8' 7" x 6' 10" (2.62m x 2.08m)
first floor landing
master bedroom 12' 5" x 11' 6" (3.78m x 3.51m)
bedroom 2 10' 1" x 8' 2" (3.07m x 2.49m)
bedroom 3 10' 8" x 8' 2" (3.25m x 2.49m)
bedroom 4 8' 2" x 7' 5" (2.49m x 2.26m)
bathroom 12' 5" x 11' 6" (3.78m x 3.51m)
exterior
garage 16' 2" x 9' 8" (4.93m x 2.95m)
garden storage room 9' 8" x 6' 7" (2.95m x 2.01m)
summer house 15' 7" x 10' 8" (4.75m x 3.25m)
rear garden 90' 0" x 035' 0" (27.43m x 10.67m) Approximate measurements
charges and tenure Freehold Title
Council Tax band F within Epping Forest
utilities Mains Gas supply - Eon
Mains Electricity Supply - Eon
Mains Water supply with Thames Water
Property info
For more information about this property, please contact
Rainbow Estate Agents Ltd, EN9 on +44 1992 843691 * (local rate)
Disclaimer
Property descriptions and related information displayed on this page, with the exclusion of Running Costs data, are marketing materials provided by Rainbow Estate Agents Ltd, and do not constitute property particulars. Please contact Rainbow Estate Agents Ltd for full details and further information. The Running Costs data displayed on this page are provided by PrimeLocation to give an indication of potential running costs based on various data sources. PrimeLocation does not warrant or accept any responsibility for the accuracy or completeness of the property descriptions, related information or Running Costs data provided here.


































.png)

