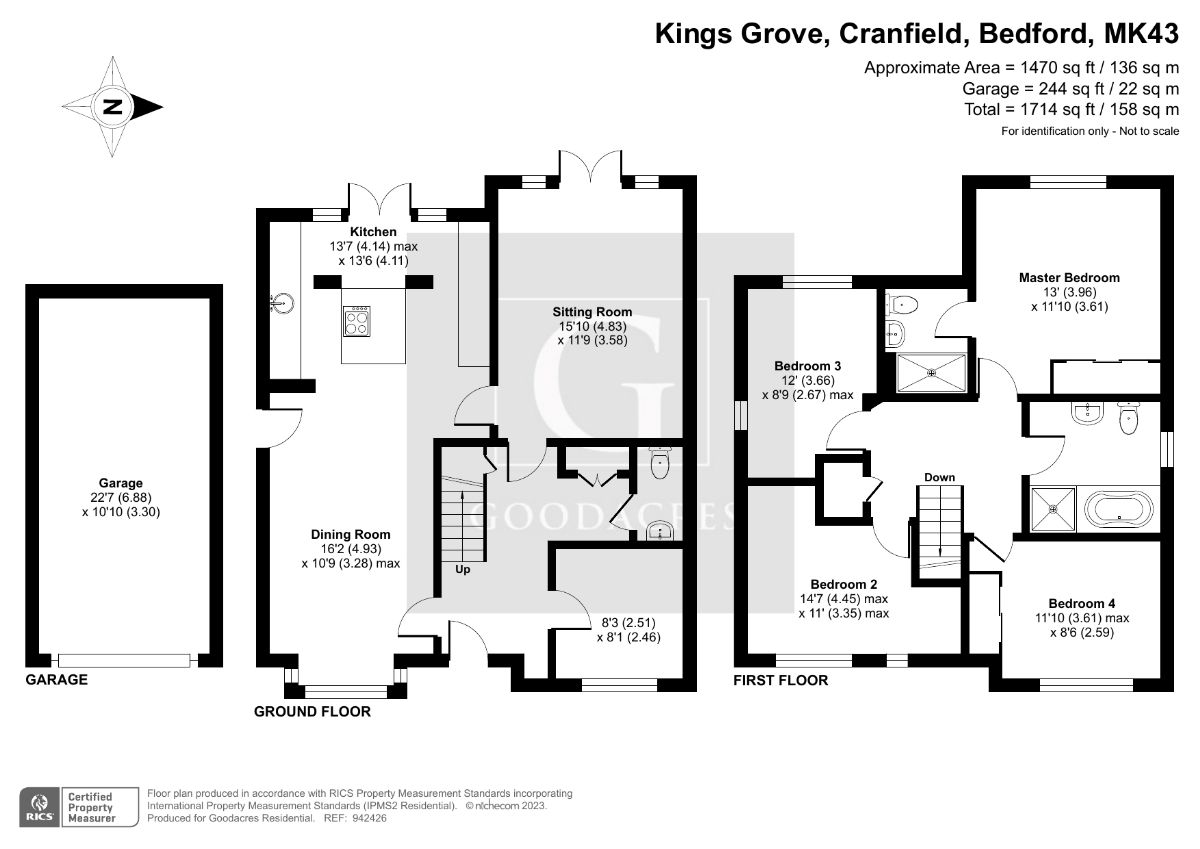Detached house for sale in Kings Grove, Cranfield, Bedford MK43
* Calls to this number will be recorded for quality, compliance and training purposes.
Property features
- Excellent links to Bedford, Milton Keynes & Luton
- Detached Double Fronted Property
- Gorgeous open plan kitchen/family room
- Seperate Lounge
- Study & Utility Areas
- 4 Double bedrooms
- Built in wardrobes in both Bedroom 1 & 2
- Beautiful en suite to master, family bathroom and downstairs cloakroom
- A generously sized rear garden with patio
- Driveway and a oversized single garage
- All local amenities are on your doorstep including dentists, doctors, local supermarket, shops plus schools and parks
Property description
Description
This house is marketed with **no onward chain**
Upon entering the home you are greeted by a bright and open entrance hall that provides access to all the downstairs living space
Leading off the entrance hall there is a beautiful modern open plan kitchen/dining/family room in a bright and airy space that features a double sided island unit, Velux windows and French doors which flood this area with light.
There is also a large separate family lounge area for you situated to the back of the property again with double doors that open into the garden area making the property a light and airy space. To the front of the entrance hall there is a designated study/playroom perfect for those needing a separate work space that they can close the door to at the end of the day or somewhere for the kids to play to their hearts content.
In the entrance hall you will also find a downstairs cloakroom, Utility cupboard and under stairs storage
Upstairs there are 4 double bedrooms. The master bedroom has a built in double wardrobe and good size a en-suite bathroom, while bedroom 2 also benefits from a built in double wardrobe also.
The family bathroom has both a separate bath and shower cubicle.
Outside there is an well kept enclosed rear garden which offers a good size patio area that runs across the rear of the property with double doors on both the lounge and kitchen area perfect for those summer evenings entertaining friends and family.
There is a large garage to the side of the property with a driveway which will fit 2/3 vehicles comfortably
The property in summary offers
Entrance Hall
Cloakroom
Study - 8'3 x 8'1"
Sitting Room - 15'10 x 11'9"
Kitchen - 13'7 x 13'6"
Dining / Family Area - 16'2 x 10'9"
Landing
Master Bedroom - 13" x 11'10"
En-Suite
Bedroom 2 - 14'7 x 11"
Bedroom 3 - 12" x 8'9"
Bedroom 4 - 11'10 x 8'6"
Garage - 22'7 x 10'10"
The property in summary offers
Entrance Hall 13'4 x 12'4
Cloakroom
Snug/Study - 8'3 x 7'7
Sitting Room - 15'10 x 11'10
Kitchen/Diner & Family Room - 27'7 x 13'5
Landing
Master Bedroom - 13" x 11'9"
En-Suite
Bedroom 2 - 14'6 x 11
Bedroom 3 - 12" x 9'7
Bedroom 4 - 9' x 8'8
Garage - 22'5 x 10'9
** location **
Cranfield is a large village centred around a university and airfield which ensures the village has many facilities which include a Primary and Secondary Schools, coop Supermarket, Post Office, a number of eateries and Public Houses Further afield boasts Central Milton Keynes and Bedford with their extensive facilities and mainline railway stations are within easy reach by car and with public transport links to both.
Disclaimer
Please note we have not tested any apparatus, fixtures, fittings, or services. Interested parties must undertake their own investigation into the working order of these items. All measurements are approximate and photographs provided for guidance only. Potential buyers are advised to recheck the measurements before committing to any expense. Floorplans are for illustration purposes only. Goodacres have not sought to verify the legal title of the property and the potential buyers must obtain verification from their solicitors. Potential buyers are advised to check and confirm the EPC and council tax bands before committing to any expense
Council Tax Band: E
Tenure: Freehold
Property info
For more information about this property, please contact
Goodacres Residential MK43, MK43 on +44 1234 584076 * (local rate)
Disclaimer
Property descriptions and related information displayed on this page, with the exclusion of Running Costs data, are marketing materials provided by Goodacres Residential MK43, and do not constitute property particulars. Please contact Goodacres Residential MK43 for full details and further information. The Running Costs data displayed on this page are provided by PrimeLocation to give an indication of potential running costs based on various data sources. PrimeLocation does not warrant or accept any responsibility for the accuracy or completeness of the property descriptions, related information or Running Costs data provided here.






























.png)
