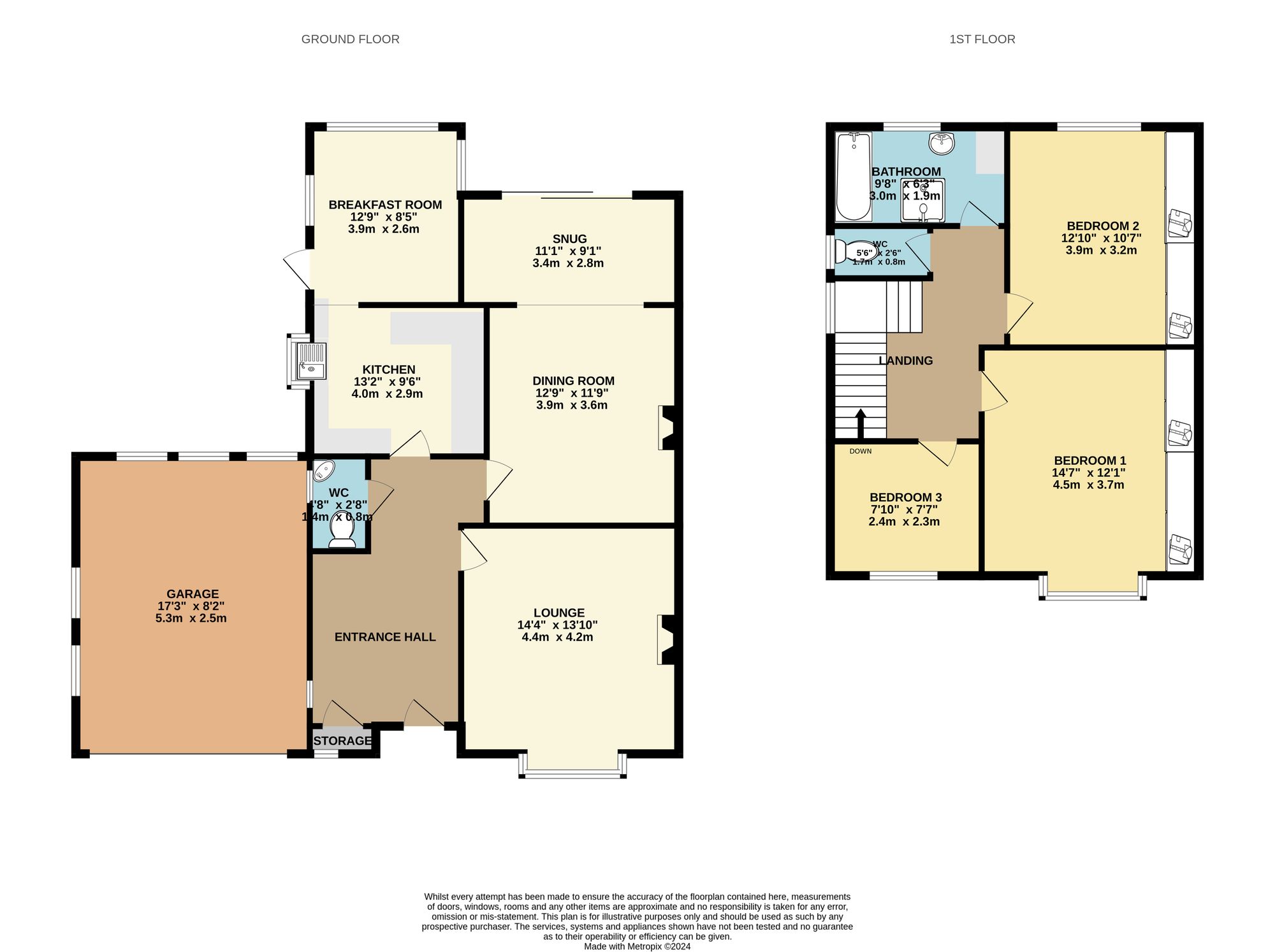Semi-detached house for sale in Harpers Lane, Bolton BL1
* Calls to this number will be recorded for quality, compliance and training purposes.
Property features
- Bay Fronted Semi-Detached
- Guest W.C
- Breakfast Room
- Snug Room
- Three Generous Bedrooms
- Single Garage and Driveway
- Original Lead Lined Windows and Feature Stained Glass Windows
- Separate W.C and Bathroom
- Built in Wardrobes
- Fantastic Family Home
Property description
Nestled in the coveted area of Smithills, this stunning 3-bedroom bay fronted semi-detached house exudes elegance and charm. Upon entering, you are greeted by a bright entrance hallway that leads to a range of versatile living spaces, including a breakfast room perfect for enjoying morning coffee and a cosy snug room ideal for relaxing evenings. The attention to detail is evident throughout, with original lead-lined windows and feature stained glass windows adding character. The property boasts three generous bedrooms, each with built-in wardrobes for ample storage, making it a fantastic family home. The modern conveniences blend seamlessly with the original features, creating a perfect harmony of contemporary living in a desirable location. The separate guest W.C, along with the separate W.C and bathroom, offer practicality for busy households. With secondary glazing to the front and new UPVC windows to the rear, this home offers both charm and modern features in abundance.
Stepping outside, the property continues to impress with its carefully curated outside space. The tranquil rear garden provides a private oasis with a mature grassed lawn, well-stocked flower beds, and established trees and shrubs creating a peaceful retreat. A flagged patio area offers the perfect spot for al fresco dining and entertaining, while side gated access to the garage ensures functionality. The brick wall boundary garden to the front features a mature grassed lawn and established shrubs that provide privacy and kerb appeal. The single garage comes equipped with a roller shutter to the front, multiple windows to the side, and a side door entry, offers secure storage and additional space. A driveway to the front provides off-road parking for one car, adding to the convenience of this well finished property. With a nature garden and modern garden enhancements, this home offers a blend of luxury, comfort, and privacy that is truly exceptional in every way.
Location
Nearby schools in include Smithills Secondary, Brownlow Fold Primary School, Al-Huda Primary School, St Thomas CofE Primary School Halliwell, St Matthew's CofE Primary School Bolton, St Joseph's rc Primary School Halliwell Bolton
Nearby stations in include Bolton Station, Hall I" Th" Wood Station, Bromley Cross Station, Lostock Station, Moses Gate Station.
Entrance Hallway (4.42m x 2.18m)
A bright and open entrance hallway with access to guest w.c and storage coats cupboard, fully carpeted and warmed via single radiator.
Lounge (4.22m x 4.37m)
A large family lounge with stunning lead lined box bay window to front, gas fire with surround, multiple power points, fully carpeted and warmed via two radiators.
Dining Room (3.89m x 3.58m)
A generous dining area with gas fire and surround, multiple power points, single radiator, fully carpeted open plan to snug area.
Snug Room (3.38m x 2.77m)
A fantastic snug room enjoying the views over the stunning nature garden via large glass sliding doors to the rear with wood effect laminate flooring and multiple power points.
Guest WC (1.42m x 0.81m)
A guest wc under the staircase with upvc stain glass effect window, low level pedestal toilet, wash basin, cushion flooring and single radiator.
Kitchen (4.01m x 2.90m)
A well proportioned family kitchen with hard wood base and wall units, under counter lighting, box bay window to side with sink under, cushion flooring, large work tops, integrated appliances, breakfast bar open plan to morning room and single radiator.
Morning Room (3.89m x 2.57m)
A morning room for all the family to enjoy with views over the attractive rear garden, upvc door to side, three upvc windows, electric wall mounted fire and fully carpeted.
Ladning
An open bright landing space with original stain glass window over staircase and fully carpeted.
Bathroom (2.95m x 1.91m)
A three piece bathroom suite with shower cubicle, bath tub, wash basin, single radiator, fully carpeted and upvc window to rear.
WC (1.68m x 0.76m)
A separate wc with stain glass upvc window and fully carpeted.
Bedroom One (4.45m x 3.68m)
A large double room with lead lined box bay window and secondary glazed, large built in wardrobes, single radiator, multiple power points, wall up-lighting and fully carpeted.
Bedroom Two (3.91m x 3.23m)
A large double room with upvc window to rear, wood effect laminate flooring, large built in wardrobes, single radiator, wall lighting and multiple power points.
Bedroom Three (2.31m x 2.39m)
A large double room with original wind and secondary glazing, single radiator and fully carpeted.
Rear Garden
A tranquil and private rear garden with mature grassed lawn, well stocked flower beds, established trees and shrubs, flagged patio area ideal for al fresco dining and side gated access to garage.
Front Garden
A brick wall boundary garden to front with mature grassed lawn, established shrubs providing privacy to front.
Parking - Garage
17'3" X 8'2"
A single garage with roller shutter to front, multiple windows to side and side door entry.
Parking - Driveway
A driveway to front providing off road parking for one car.
For more information about this property, please contact
Movuno Limited, BL1 on +44 1204 351462 * (local rate)
Disclaimer
Property descriptions and related information displayed on this page, with the exclusion of Running Costs data, are marketing materials provided by Movuno Limited, and do not constitute property particulars. Please contact Movuno Limited for full details and further information. The Running Costs data displayed on this page are provided by PrimeLocation to give an indication of potential running costs based on various data sources. PrimeLocation does not warrant or accept any responsibility for the accuracy or completeness of the property descriptions, related information or Running Costs data provided here.













































.png)
