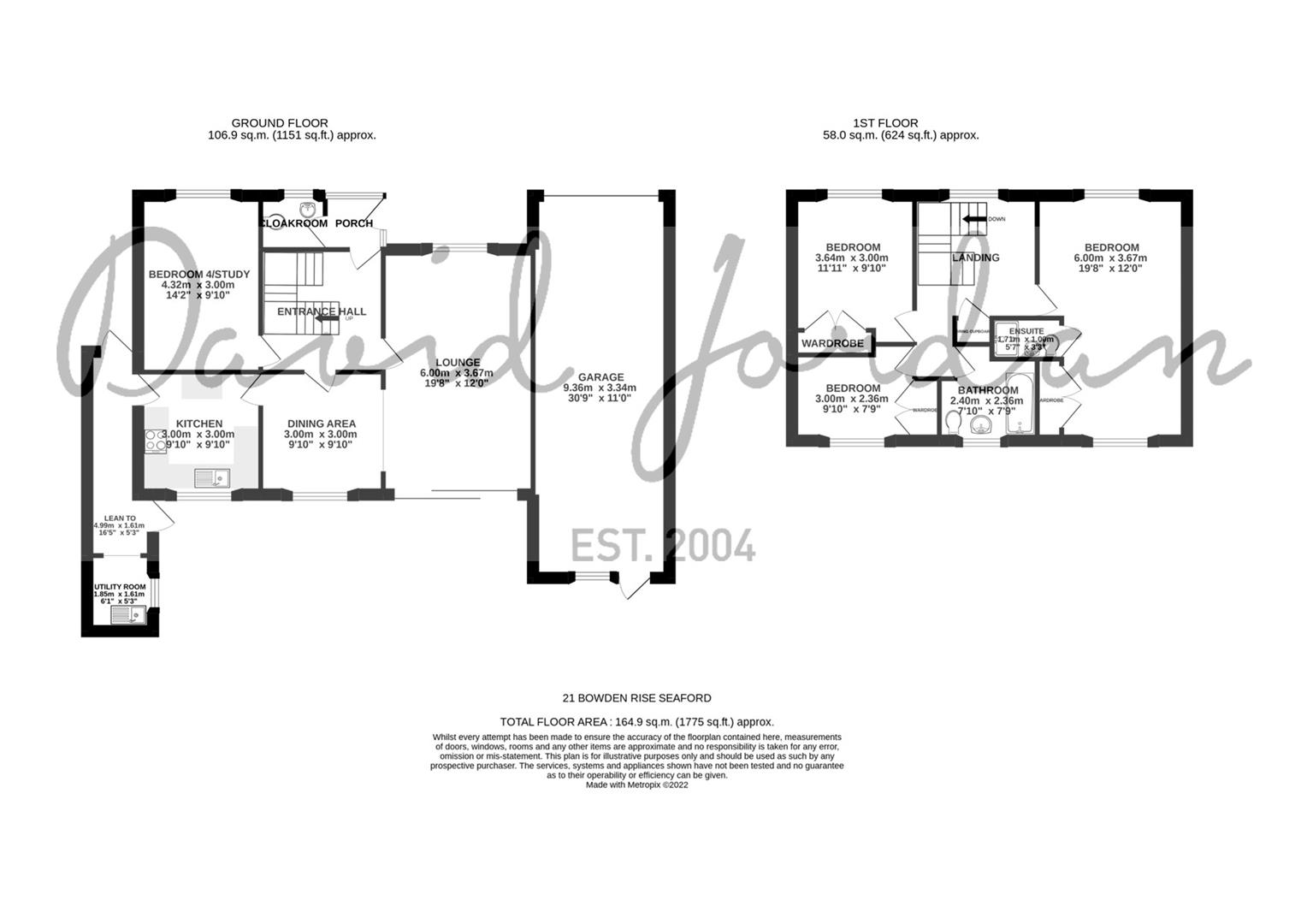Detached house for sale in Bowden Rise, Seaford BN25
* Calls to this number will be recorded for quality, compliance and training purposes.
Property features
- Four Bedrooms
- Detached House
- Sought-After Cul-De-Sac
- No Onward Chain
- South Westerly Aspect Rear Garden
- Tandem Garage and off road parking
- En-suite to main bedroom
- Near to Seaford Golf Course
- Fully re-wired in 2022
- Utility Room
Property description
A four bedroom detached home situated in a quiet cul-de-sac, opposite open green and set back from one of Seaford's premier roads.
Located within the historic East Blatchington conservation area with Seaford Golf club and country walks within a quarter of a mile distant. The town centre is just over a mile away affording rail links to London & Brighton.
Ground floor accommodation consists of a useful cloakroom, living room/diner, kitchen, utility room, and bedroom four/study.
The first floor has a light and airy landing together with three good size bedrooms, with the master having an en-suite shower room and a good-sized family bathroom.
Other features and benefits include being fully re-wired in 2022, having uPVC double glazing, off road parking and a tandem garage. The garage is accessed via driveway and has personal access from the rear garden. There is a large south westerly aspect level rear garden is laid to patio and lawn.
Internal inspection advised to appreciate the wealth of accommodation on offer. This property is for sale with no onward chain.
Ground Floor
Leading into the property, there is a double glazed porch and a cloakroom. The entrance hall then provides access to the staircase, under stair storage cupboard, downstairs study/ bedroom four and the principal living space. The lounge diner is dual aspect with bay window to front and sliding door out to rear garden, whilst having an electric fireplace. The kitchen has a range of base and wall units, with space for cooker, fridge freezer and dishwasher with door out to lean to. The lean to provides access to the separate utility room with sink and drainer and space for washing machine and tumble dryer.
First Floor
Landing with access to the three bedrooms, family bathroom, airing cupboard and hatch to loft. The main bedroom is dual aspect and enjoy views over to the front lawn and the rear garden, with distant views towards Seaford Head. There is also a built in wardrobe and an en-suite shower room with a W.C. And wash basin. Bedroom two is a good sized double also enjoying views over the front lawn and has a built in wardrobe. Bedroom three looks out to the rear garden and benefits from having a built-in wardrobe. The bathroom consists of W.C, bathtub with shower above, wash basin, vanity cupboard and heated towel rail.
Outside
To the front of the property, there is a lawn area an off road parking for two vehicles, leading to the tandem-length garage accessed via up and over door. The garage has power and light installed.
The south westerly aspect rear garden is fully fence enclosed and mainly laid to lawn. It also benefits from having a large patio area, range of mature shrubs and trees. There is also a personal door providing access to the garage.
Property info
For more information about this property, please contact
David Jordan Estate Agents, BN25 on +44 1323 916727 * (local rate)
Disclaimer
Property descriptions and related information displayed on this page, with the exclusion of Running Costs data, are marketing materials provided by David Jordan Estate Agents, and do not constitute property particulars. Please contact David Jordan Estate Agents for full details and further information. The Running Costs data displayed on this page are provided by PrimeLocation to give an indication of potential running costs based on various data sources. PrimeLocation does not warrant or accept any responsibility for the accuracy or completeness of the property descriptions, related information or Running Costs data provided here.































.png)