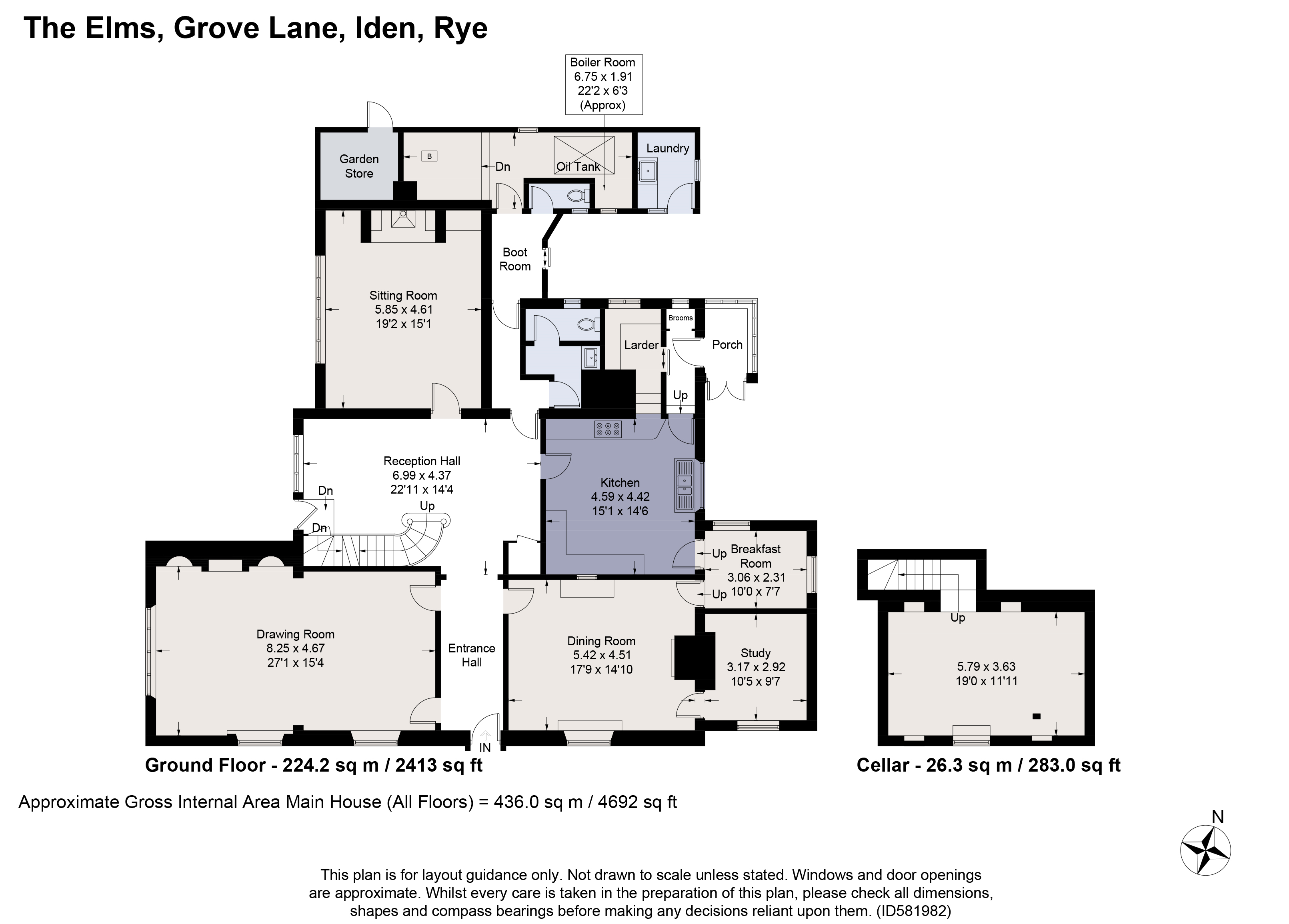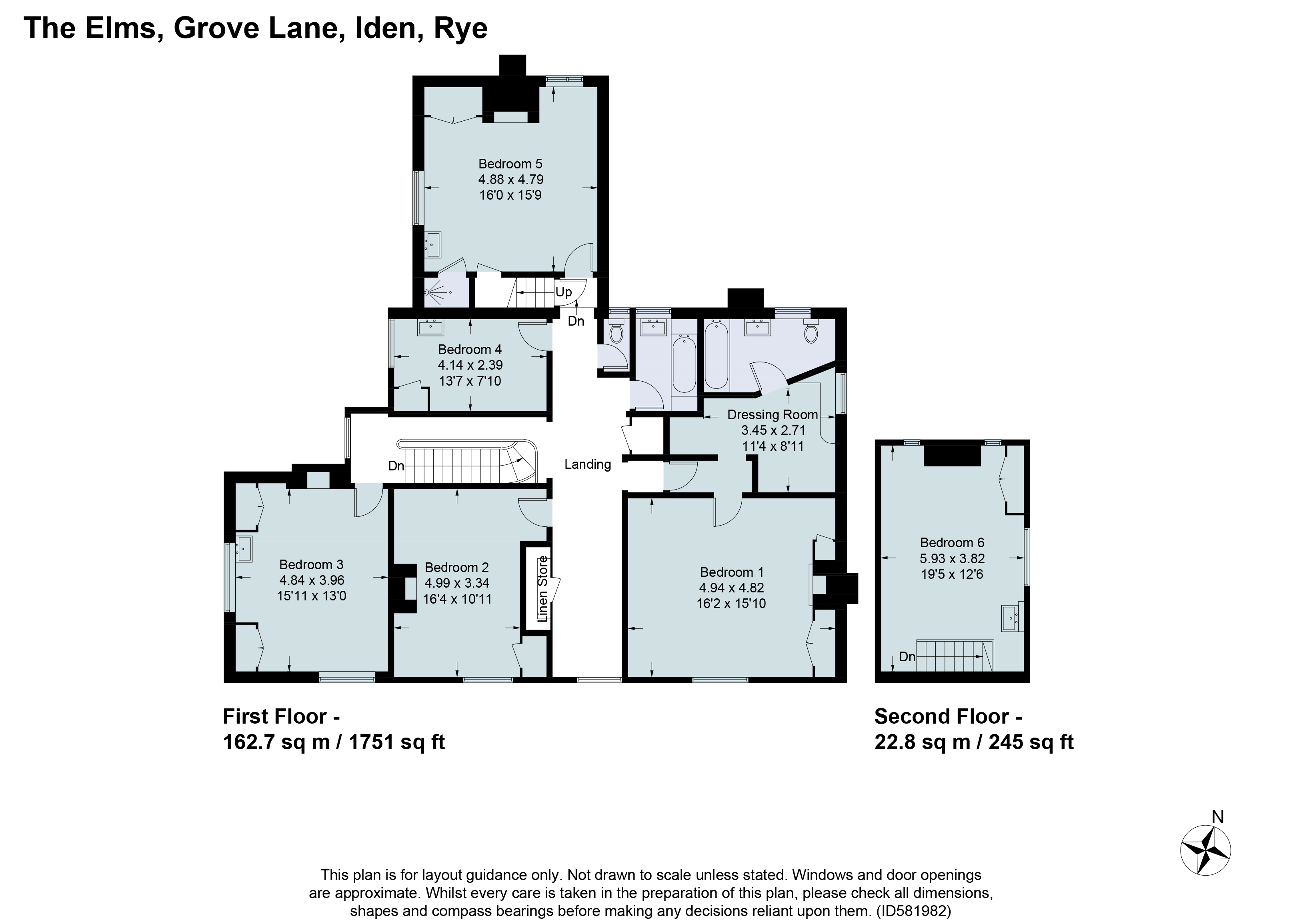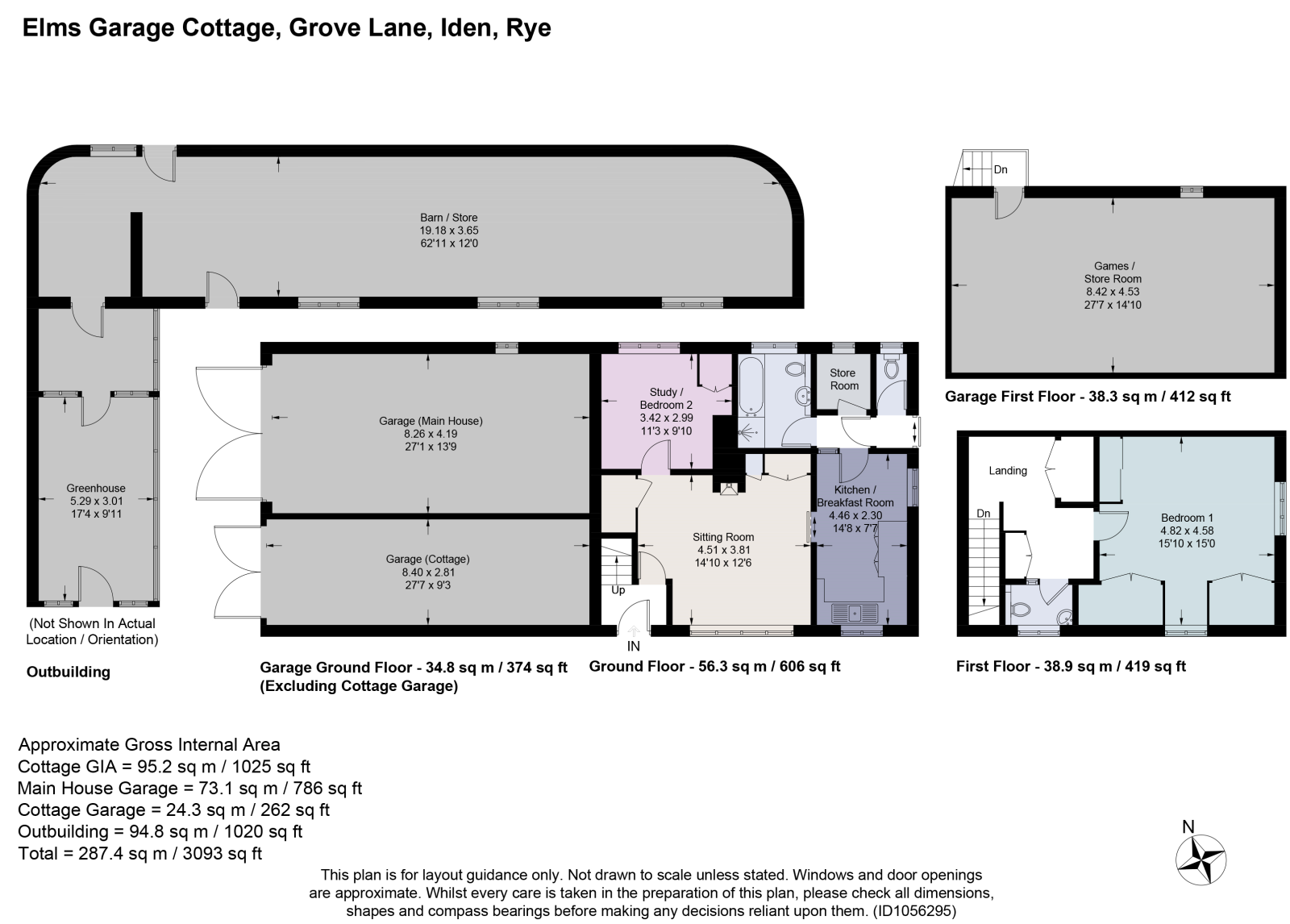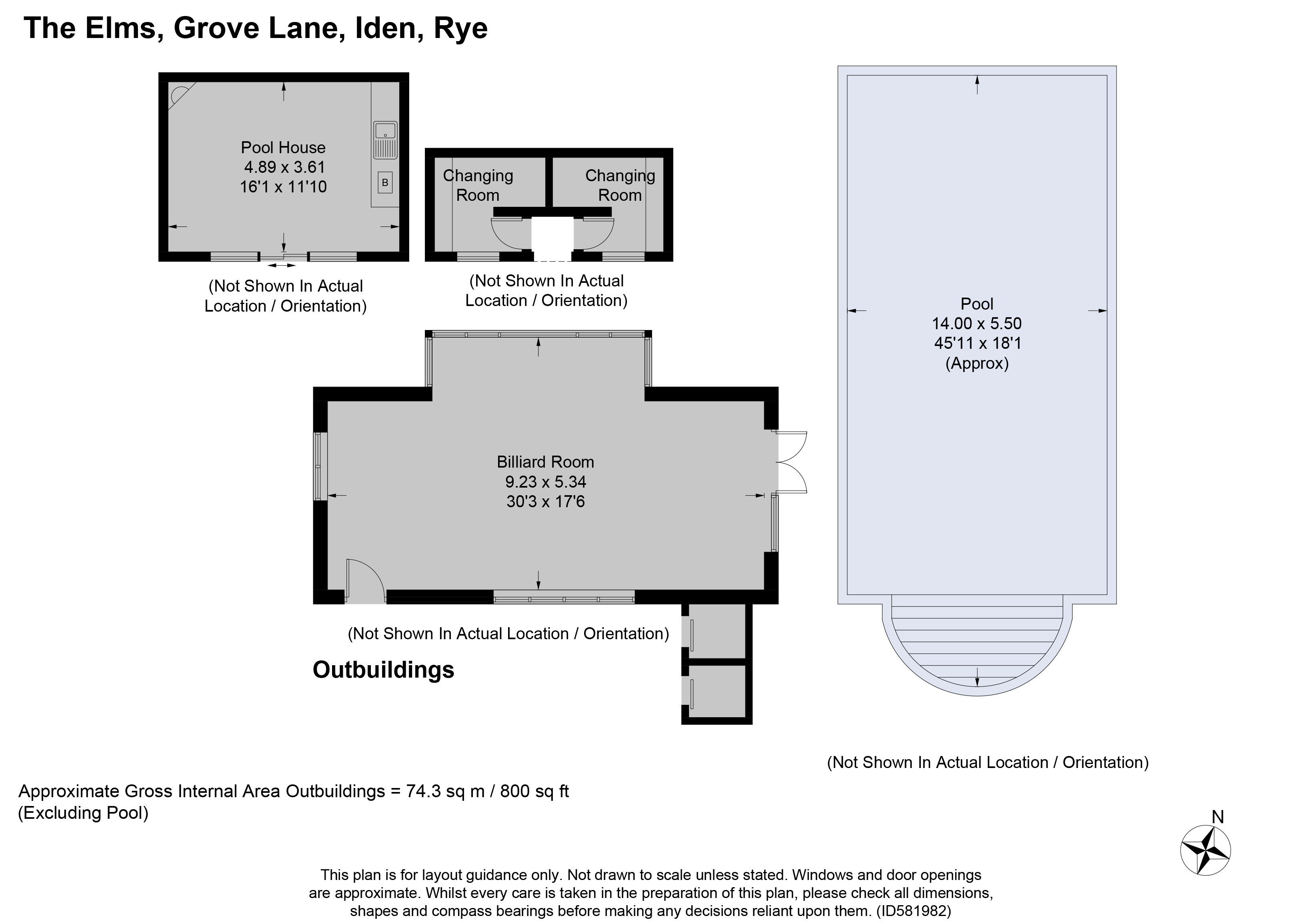Detached house for sale in Grove Lane, Iden, Rye, East Sussex TN31
* Calls to this number will be recorded for quality, compliance and training purposes.
Property features
- Coming to the market for the first time in 59 years
- Beautiful Grade II listed county house in need of some updating
- Substantial internal accommodation of over 4,600 sq ft
- Landscaped gardens with heated pool and kitchen garden
- Detached two bedroom cottage with separate garden
- Range of outbuildings including garaging, games and recreation rooms
- Iden village under 0.5 of a mile away
- Historic and sought-after town of Rye 2.8 miles
- EPC Rating = F
Property description
A beautiful Grade II listed country home with detached cottage and outbuildings all set within lovely gardens and grounds.
Description
The Elms is a superb Grade II listed country house of substantial proportions, which dates in the main from the 18th century, although, we understand that the current house occupies a more ancient site which is believed to date back to the Jacobean period, when it was known as Elms. Nestling amidst landscaped gardens and grounds of about 3.5 acres with far-reaching countryside views, the property benefits from a detached two bedroom cottage with private garden and garage, together with a range of versatile outbuildings and a heated outdoor swimming pool.
Now coming to the market for the first time in 59 years, The Elms presents potential purchasers with a wonderful opportunity for some updating. Internally, the accommodation flows extremely well, retaining a wealth of charm and character, with high ceilings, elegant room proportions, sash and casement windows and open fireplaces. Principal reception rooms include a light and airy drawing room, a sitting room with inglenook fireplace and a formal dining room. Together with the central reception hall, which has direct access to the gardens, these rooms provide excellent areas for entertaining.
The kitchen has a good range of cupboards, space for various appliances and an adjoining breakfast room, with built-in seating area. Also located off the kitchen is a north-facing walk-in larder with slate shelving. Completing the ground floor accommodation is a study, cloakroom, boot room, boiler room, WC and an externally accessed laundry room.
A fine sweeping staircase with polished oak hand rail, leads from the reception hall to the first floor where five substantial bedrooms and a dressing room are served by two bathrooms (one en suite), an en suite shower and a separate WC. All the bedrooms enjoy lovely views over the gardens and beyond and benefit from fitted cupboards and several have wash hand basins. Stairs leads up to the second floor where the sizeable attic bedroom six is located.
Gardens & Outbuildings
The Elms is approached via a sweeping carriage drive leading to a generous parking area to the side of the house and the separate garaging for the house and cottage. A particular feature of The Elms are the beautiful gardens which envelop the house and provide a lovely setting, with York stone terraces, level lawns edged with clipped yew hedging, wide herbaceous borders, rose and lavender beds, mature trees and shrubs including fruit trees, camellias and azaleas. Well screened by hedging, is a heated swimming pool with paved surround. Outbuildings comprise a 30ft billiard room, a pool house, pool pump room, two changing rooms, a substantial brick barn/workshop and adjoining greenhouse, garaging for The Elms and Elms Garage Cottage with a versatile games/store room above. Completing the grounds are two fields which are down to grazing. In one of the fields is the former tennis court.
Elms Garage Cottage
In addition to the main house, there is a detached two bedroom cottage within the grounds, with its own private garden. Internally, it comprises a sitting room, fitted kitchen, stud/bedroom two, bathroom, WC, and a first floor bedroom and WC.
Location
The Elms is situated in the popular village of Iden with its village stores/Post Office, 16th century inn, ancient Parish Church and cricket and bowls club. About 2.8 miles to the north lies the historic and picturesque Cinque Port town of Rye which has antique shops, independent boutiques, recreational facilities, and the Kino cinema. Close by are the famous Rye Golf Links, sailing amenities, nature reserves and expansive beaches at Camber Sands.
Rail services run from Rye to Ashford International station with connections for London and on to the continent. A high speed link runs from Ashford to London St Pancras in about 37 minutes.
The area is well served by a selection of schools, both state and private, for children of all ages, including, Vinehall at Robertsbridge, Claremont at Bodiam, Marlborough House and Saint Ronans at Hawkhurst, Benenden, Ashford and Battle Abbey Schools.
The M20 can be joined at Ashford with links to London, the coast and other motorway networks. The A21 at Flimwell with links to the M25 at junction 5 and Gatwick and Heathrow airports.
Square Footage: 4,693 sq ft
Acreage:
3.5 Acres
Directions
From Tenterden take the B2082 heading south towards Smallhythe and Rye. Travel until reaching the village of Iden. In the centre of the village bear left onto Grove Lane and continue for 0.4 of a mile, where The Elms will be found on the left hand side.
Additional Info
Services: Oil fired central heating, mains water, electricity and drainage.
Rother District Council - Elms Garage Cottage - C
Agent's Note: Summer garden photos have been provided by the vendors and date from 2019.
Property info
For more information about this property, please contact
Savills - Cranbrook & East Kent, TN17 on +44 1580 487940 * (local rate)
Disclaimer
Property descriptions and related information displayed on this page, with the exclusion of Running Costs data, are marketing materials provided by Savills - Cranbrook & East Kent, and do not constitute property particulars. Please contact Savills - Cranbrook & East Kent for full details and further information. The Running Costs data displayed on this page are provided by PrimeLocation to give an indication of potential running costs based on various data sources. PrimeLocation does not warrant or accept any responsibility for the accuracy or completeness of the property descriptions, related information or Running Costs data provided here.





































.png)


