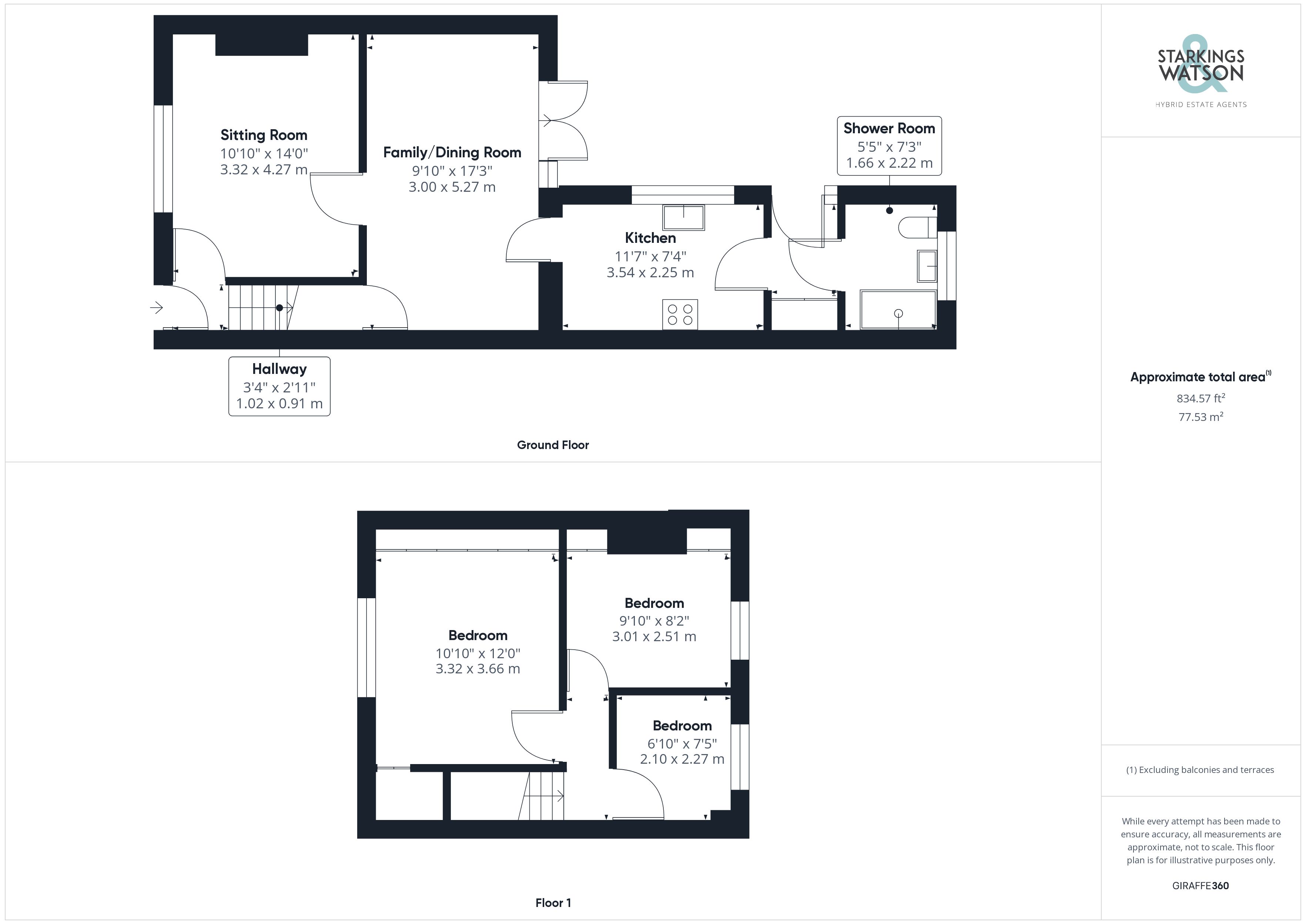Terraced house for sale in Prospect Place, Lowestoft NR33
* Calls to this number will be recorded for quality, compliance and training purposes.
Property features
- Extended Terraced Home
- Separate 17' Sitting & Dining Rooms
- Three Bedrooms
- Family Bathroom
- Low-Maintenance Rear Garden
- Potential Off Road Parking
- Sea Views
- Sought After Location
Property description
This characterful family home sits pleasantly on this quiet street being just a short walk to the gorgeous Lowestoft beach and sea. Having been extended on the ground floor, the living space now reaches some 834 Sq. Ft (stms) of accommodation and offers separate sitting and dining rooms, extended kitchen with integrated cooking appliances, walk-in shower room, and three bedrooms on the first floor - with the main giving distant sea views from the window. Externally, the property benefits from a low maintenance rear garden with a large timber shed/workshop with electric.
In summary This characterful family home sits pleasantly on this quiet street being just a short walk to the gorgeous Lowestoft beach and sea. Having been extended on the ground floor, the living space now reaches some 834 Sq. Ft (stms) of accommodation and offers separate sitting and dining rooms, extended kitchen with integrated cooking appliances, walk-in shower room, and three bedrooms on the first floor - with the main giving distant sea views from the window. Externally, the property benefits from a low maintenance rear garden with a large timber shed/workshop with electric.
Setting the scene The property is found set back from the street with a low-level brick wall to the front and iron gate leading into the low maintenance front garden space.
The grand tour Stepping inside you are met with the separate entrance ideal for coat storage whilst giving direct access to the stairs for the first floor. To your left is the wonderfully inviting sitting room with carpeted flooring and large uPVC double glazed window to the front leading through to the dining room/family room, a versatile space offering enough room for a formal dining table and additional soft furnishings, the potential hub of the home with French doors leading in to the rear garden. This opens into the galley style kitchen with a range of wall and base mounted storage, integrated gas oven and gas hob with extraction above, breakfast bar and plumbing for a washing machine. Heading through the hallway, with additional storage, you will find the three piece walk-in shower room with non-slip flooring throughout, mainly tilled surround and large glass screen separating the shower from the rest of the space. The first floor gives way to three bedrooms with the smaller of the rooms sitting at the very top of the stairs with a rear facing aspect the ideal guest room or potential home office. Sitting next to this room, also with a rear facing aspect is the second room, a sizeable double with two built in wardrobes at the foot of the bed whilst the larger of the three sits at the front of the property with wall-to-wall built in wardrobes and sea views through the uPVC windows.
The great outdoors The rear garden is a well manicured space finished in a low maintenance fashion with a resin pathway leading to the rear, shingle plating areas and flagstone patio seating area. At the very rear there is a large timber shed with a smaller second shed sitting behind.
Out & about Lowestoft is a seaside town located to the North-East of Suffolk. With sandy beaches and many enjoyable seaside and historical walks, Lowestoft offers something for everyone. Lowestoft seafront provides a traditional seaside experience including a vast variety of places to dine and shop. Lowestoft has a rich Maritime history and offers easy access to the Norfolk Broads network of waterways which can be found at Oulton Broad.
Find us Postcode : NR33 7DA
What3Words : ///confining.twinkling.distanced
virtual tour View our virtual tour for a full 360 degree of the interior of the property.
Property info
For more information about this property, please contact
Starkings & Watson, NR14 on +44 330 038 8243 * (local rate)
Disclaimer
Property descriptions and related information displayed on this page, with the exclusion of Running Costs data, are marketing materials provided by Starkings & Watson, and do not constitute property particulars. Please contact Starkings & Watson for full details and further information. The Running Costs data displayed on this page are provided by PrimeLocation to give an indication of potential running costs based on various data sources. PrimeLocation does not warrant or accept any responsibility for the accuracy or completeness of the property descriptions, related information or Running Costs data provided here.



































.png)

