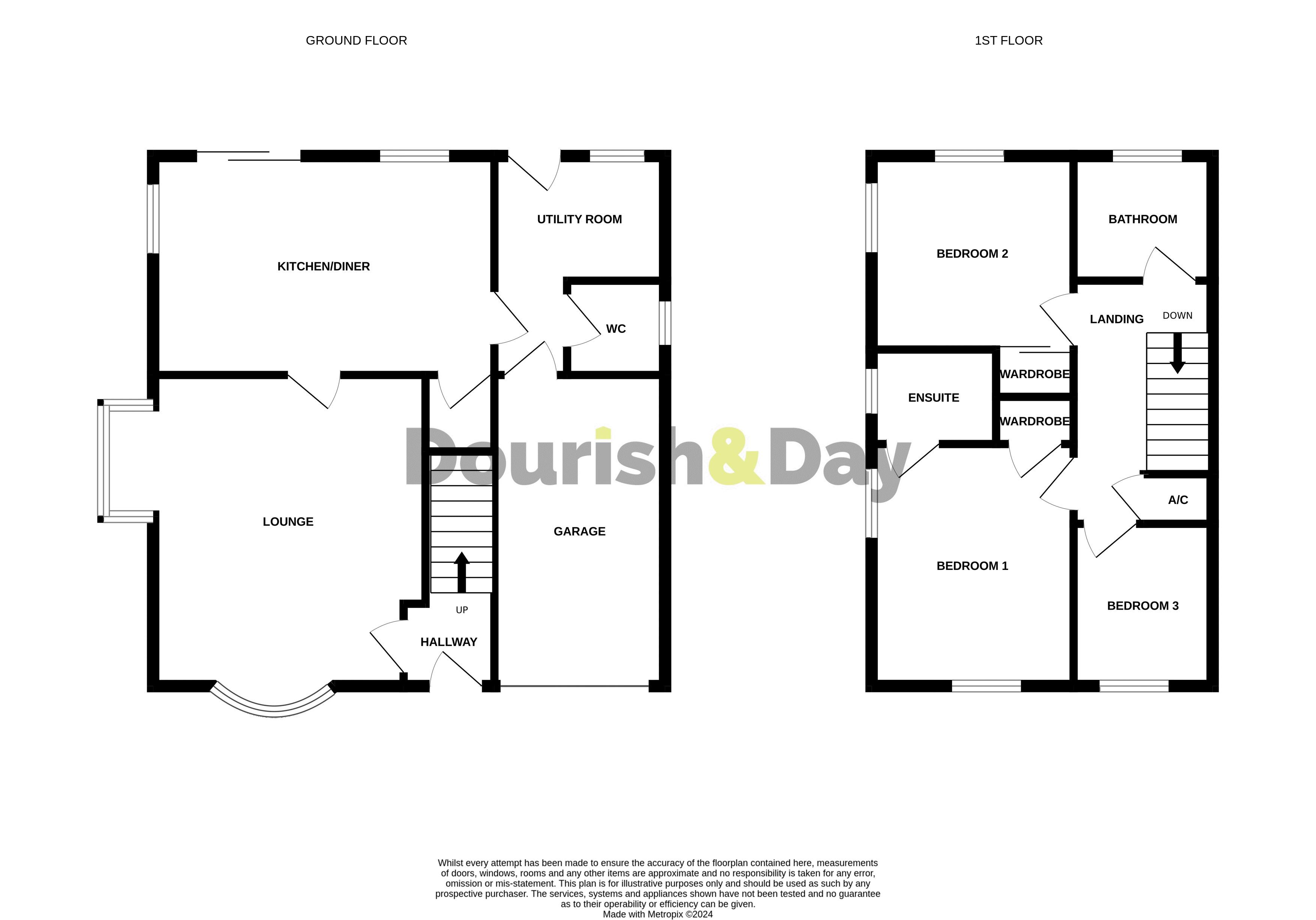Detached house for sale in Longslow Road, Market Drayton, Shropshire TF9
* Calls to this number will be recorded for quality, compliance and training purposes.
Property features
- Modern Detached House
- Dual Aspect Lounge, Dining Kitchen
- Utility, Guest WC, Family Bathroom
- Three Bedrooms & En-Suite Shower Room
- Corner Plot, Attached Garage & Driveway
- No Onward Chain
Property description
Call us 9AM - 9PM -7 days a week, 365 days a year!
If you are looking for anything but a long, slow sale then head over to Longslow Road as we have a detached property that is offered with no chain that you could be in within a flash. The detached house is located on a corner plot and is ideal for someone wanting to add their own style to a blank canvas. This particular style of home has lots of natural light to all principle rooms thanks to the dual aspects the corner plot enables. Comprising entrance hall, spacious lounge, dining kitchen with patio doors, separate utility with door to the garage and guest WC. Upstirs the two largest of three bedrooms have built in wardrobes and dual aspect and there is a family bathroom. There is ample parking up to the attached garage and to the rear is an enclosed garden which is mostly lawned with patio.
Entrance Hallway
Half glass double glazed front entrance door with stairs to the first floor, radiator and door to the lounge.
Lounge (14' 10'' x 11' 11'' (4.53m x 3.64m))
A spacious room with fire surround with marble hearth and inset and two radiators. The room has lots of natural light thanks to the dual aspect double glazed bay window to the front and box bay with double glazed window to the side.
Kitchen & Dining Space (10' 6'' x 16' 2'' (3.19m x 4.93m))
Another generous sized room with a range of base units with drawer tops and work surfaces over to three sides incorporating inset single drainer sink unit and mixer tap. Tiled splash backs up to the matching wall cupboards with cooker hood positioned above the four ring has hob and electric oven below. Space for a further appliance, double glazed window to the side and rear and double glazed patio doors to the rear garden.
Utility (6' 0'' x 7' 5'' (1.82m x 2.27m))
Having work surface with inset single drainer sink unit and mixer tap, single base unit below, space for a washing machine and to the side a space for an upright fridge freezer. Double glazed window and half glass double glazed door to the rear. Further doors to the garage and guest WC.
Guest WC
Fitted with a low level WC and wall mounted wash basin with tiled splash back. Double glazed window to the side.
First Floor Landing
Doors off to the bedrooms and family bathroom.
Bedroom One (11' 5'' x 9' 7'' (3.47m x 2.91m))
Built in wardrobe, radiator and double glazed window to both front and side. A further internal door leads through into the En-suite shower room.
En-Suite (Bedroom One) (4' 8'' x 6' 6'' (1.43m x 1.98m))
Fitted with a tiled shower enclosure, pedestal wash basin and low level WC. Part tiling to the walls around the suite area, radiator and double glazed window to the side.
Bedroom Two (9' 3'' x 9' 7'' (2.82m x 2.93m))
Built in wardrobe with sliding mirror doors, radiator and double glazed window to the side and rear.
Bedroom Three (7' 9'' x 6' 6'' (2.37m x 1.98m))
Radiator and double glazed window to the front.
Bathroom (6' 3'' x 6' 5'' (1.9m x 1.96m))
Fitted with a panel bath, pedestal wash basin and low level WC. Half height tiling to the walls around the suite area, radiator and double glazed window to the rear.
Outside Front
The home is located on a corner plot and has a lawned garden to the front. The shared driveway approach services just three properties and leads to the private drive of the property providing ample off road parking and leads to the attached garage.
Attached Garage (17' 3'' x 7' 8'' (5.25m x 2.34m))
Having an up and over door to the front, power lighting, gas central heating boiler and door to the utility.
Outside Rear
The rear garden offers a good degree of privacy with established shrubs and trees and fencing to the borders including brick pillars to the side. There is a paved patio and side access.
Property info
Virtual Floorplan View original
View Floorplan 1(Opens in a new window)
Floorplan View original

For more information about this property, please contact
Dourish & Day - Market Drayton, TF9 on +44 1630 438615 * (local rate)
Disclaimer
Property descriptions and related information displayed on this page, with the exclusion of Running Costs data, are marketing materials provided by Dourish & Day - Market Drayton, and do not constitute property particulars. Please contact Dourish & Day - Market Drayton for full details and further information. The Running Costs data displayed on this page are provided by PrimeLocation to give an indication of potential running costs based on various data sources. PrimeLocation does not warrant or accept any responsibility for the accuracy or completeness of the property descriptions, related information or Running Costs data provided here.
































.png)
