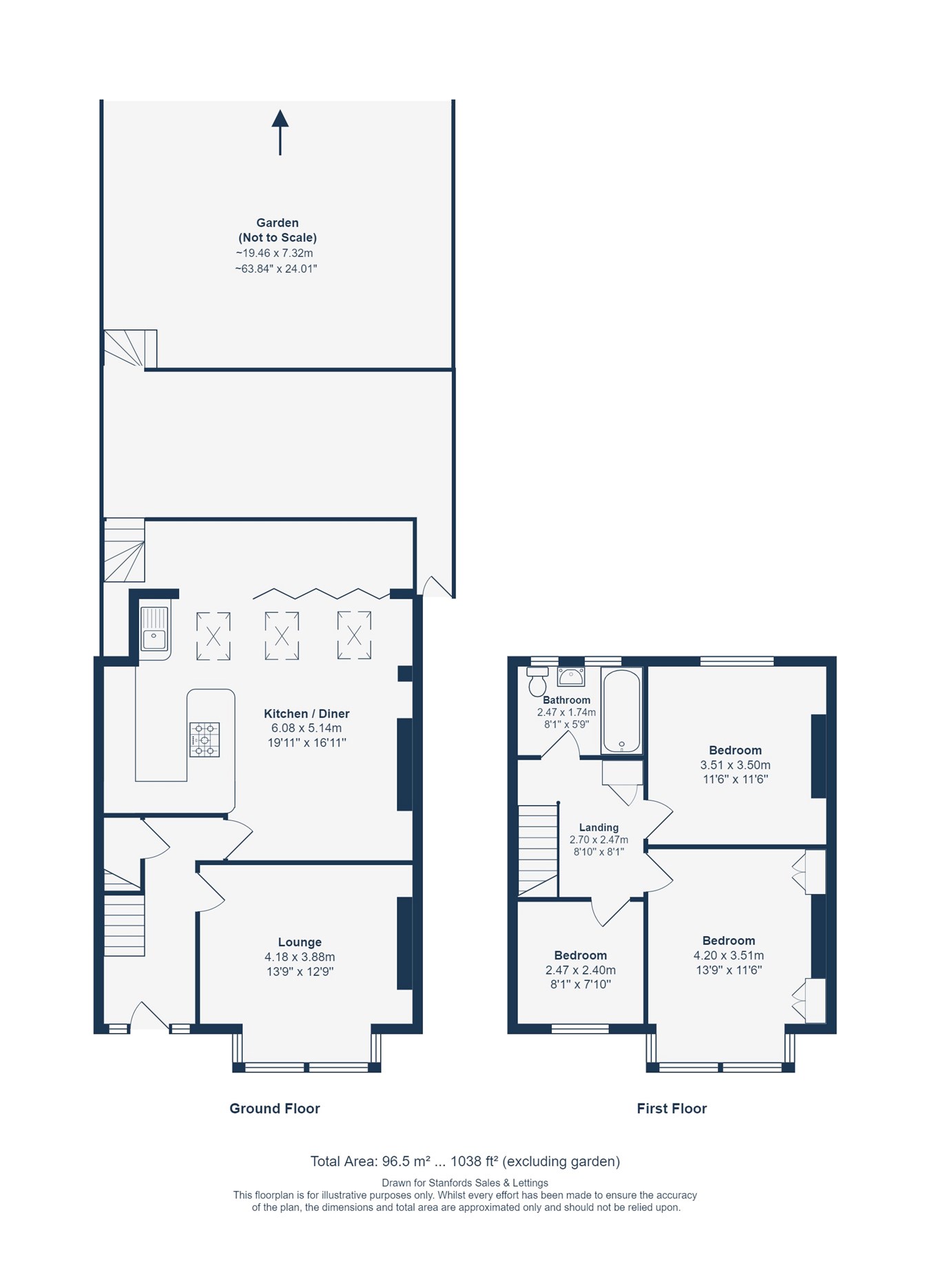End terrace house for sale in Pascoe Road, Hither Green, London SE13
* Calls to this number will be recorded for quality, compliance and training purposes.
Property features
- 3 Bedroom
- End of Terrace
- Kitchen Extension
- Substantial Garden
- 0.3 Miles to Hither Green Station
- Wood Burning Stove
- Period Features
- Total Area - 1,038sqft.
Property description
The ground floor comprises a welcoming entrance hall with understairs storage and, to the front of the property, a lounge with large bay windows offering lots of natural light complete with wood burning stove. To the rear is an open plan and extended kitchen/diner with plenty of storage and bifold doors that flow onto the expansive garden complete with premium Millboard decking and patio seating area.
The first floor consists of spacious bedroom with bay windows and bespoke fitted wardrobes, a further double bedroom, plus a 3rd bedroom perfect for a nursery or study and family bathroom - there is also access to the loft with plenty of storage space.
Ideally located just 0.3 miles from Hither Green Station offering a wide range of commuter services directly into Central London. The house is just a stone's throw away from the ever popular Manor Park & Manor House Gardens that includes tennis courts, a play area and a café. The property also benefits from being close to a variety of local amenities and catchment to local schools.
Tenure: Freehold
Ground Floor
Entrance Hall
13' 4" x 5' 11" (4.06m x 1.80m)
Pendant ceiling light, understairs storage cupboard, radiator, wood flooring.
Lounge
13' 9" x 12' 9" (4.18m x 3.88m)
Double-glazed windows, plantation shutters, pendant ceiling light, fireplace with wood burning stove, alcove cabinetry, radiator, wood flooring.
Kitchen/Diner
19' 11" x 16' 11" (6.08m x 5.14m)
Bi-fold doors to garden, roof windows, ceiling spotlights, fitted kitchen units, sink with mixer tap and drainer, integrated dishwasher, oven, microwave, gas hob and extractor hood, combi boiler, feature fireplace surround, radiator, wood flooring.
First Floor
Bedroom
13' 9" x 11' 6" (4.20m x 3.51m)
Double-glazed windows, plantation shutters, pendant ceiling light, built-in wardrobes, cast iron fireplace, radiator, wood flooring.
Bedroom
11' 6" x 11' 6" (3.51m x 3.50m)
Double-glazed windows, pendant ceiling light, radiator, wood flooring.
Bedroom
8' 1" x 7' 10" (2.47m x 2.40m)
Double-glazed windows, plantation shutters, pendant ceiling light, radiator, wood flooring.
Bathroom
8' 1" x 5' 9" (2.47m x 1.74m)
Double-glazed windows, ceiling light, bathtub with shower and screen, washbasin on vanity unit, WC, heated towel rail, tiled flooring.
Landing
8' 10" x 8' 1" (2.70m x 2.47m)
Ceiling light, storage cupboard, access to loft, fitted carpet.
Outside
Garden
Tiered garden with raised decking leading to lawn with mature shrubs and tree borders and paved patio to rear. Side access.
Property info
For more information about this property, please contact
Stanford Estates - Hither Green, SE13 on +44 20 8128 4068 * (local rate)
Disclaimer
Property descriptions and related information displayed on this page, with the exclusion of Running Costs data, are marketing materials provided by Stanford Estates - Hither Green, and do not constitute property particulars. Please contact Stanford Estates - Hither Green for full details and further information. The Running Costs data displayed on this page are provided by PrimeLocation to give an indication of potential running costs based on various data sources. PrimeLocation does not warrant or accept any responsibility for the accuracy or completeness of the property descriptions, related information or Running Costs data provided here.


























.png)

