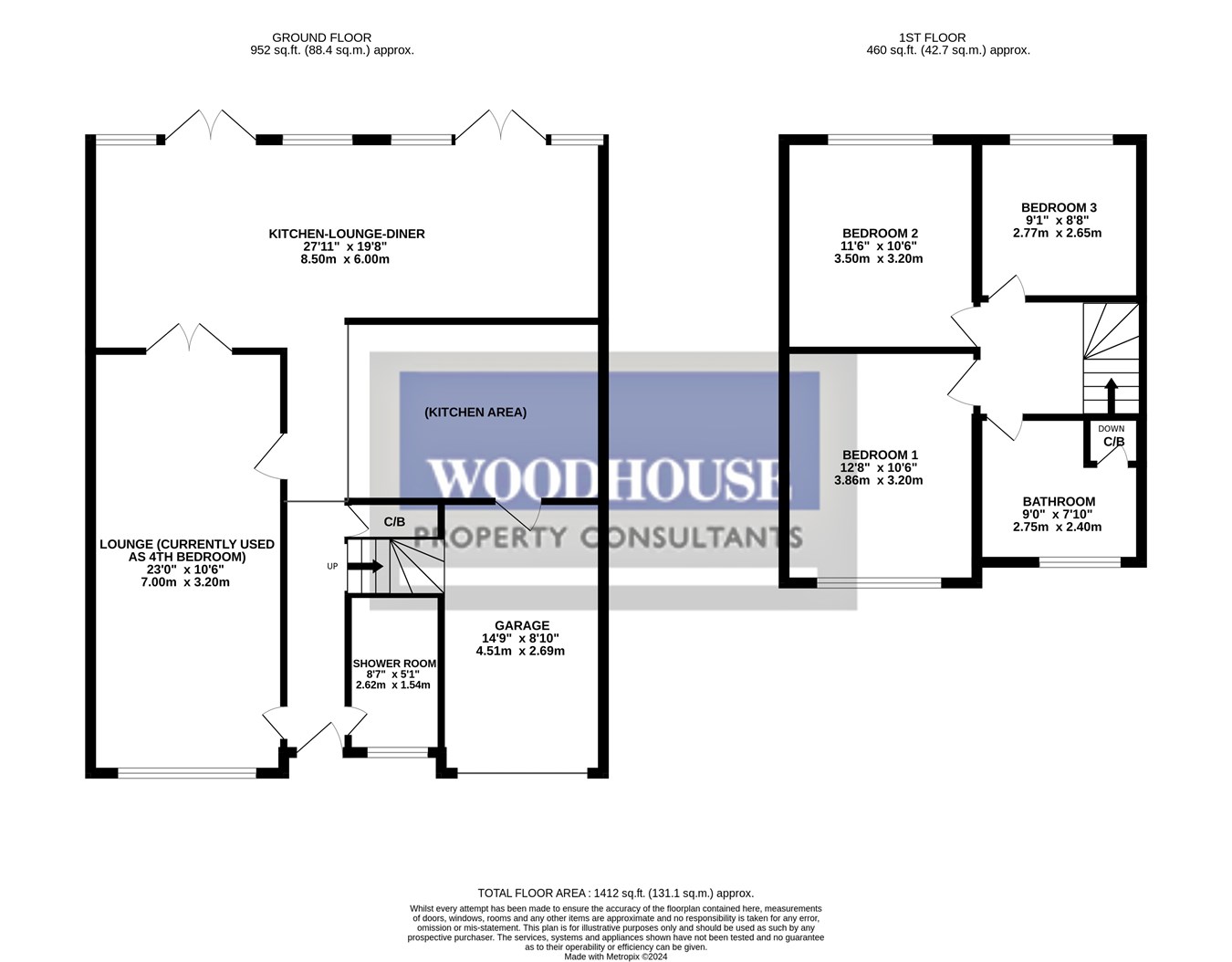Semi-detached house for sale in Bell Lane, Broxbourne EN10
* Calls to this number will be recorded for quality, compliance and training purposes.
Property features
- Chain-free
- Semi-Detached
- 3 Bedrooms
- 2 x Bathrooms
- Separate Front Lounge / 4th Bedroom
- Driveway & Integral Garage
- Extended to the ground Floor (with further potential STPP)
- Close to fantastic amenities & school
- Highly-desirable neighbourhood
- Viewings 7 Days A Week
Property description
Ideal for any family wishing to move into the neighbourhood. To the Ground floor there is an open-plan Kitchen-Diner to the rear, a 3-piece Shower Room and a separate Front Lounge you can see this in the photos currently set up as the 4th Bedroom). To the 1st Floor there are the 3 x Bedrooms and the Family Bathroom.
Externally to the rear is a wide Garden and to the front there is a Driveway for up to 3 cars plus access to the Garage. The Garage is integral so it can also be accessed from the Kitchen-Diner.
Bell Lane is situated in the heart of Broxbourne, close to the High Street shops and eateries. It’s walking distance to Broxbourne Station (with regular direct routes into London) as well as the highly-coveted Broxbourne School.
Contact Woodhouse today to arrange a viewing to see for yourself what this home has to offer you and your family!
Front Lounge (currently used as 4th Bedroom)
7m x 3.2m (23' 0" x 10' 6")
Kitchen-Lounge-Diner
8.5m x 6m (27' 11" x 19' 8") at widest points
Shower-Room
2.6m x 1.55m (8' 6" x 5' 1")
3-piece Shower Room
Bedroom 1 - Front
3.9m x 3.2m (12' 10" x 10' 6")
Bedroom 2 - Rear
3.5m x 3.2m (11' 6" x 10' 6")
Bedroom 3 - Rear
Bathroom - Front
2.75m x 2.4m (9' 0" x 7' 10")
3-piece Suite
Garage
4.5m x 2.7m (14' 9" x 8' 10")
Property info
For more information about this property, please contact
Woodhouse Property Consultants, EN8 on +44 1992 843825 * (local rate)
Disclaimer
Property descriptions and related information displayed on this page, with the exclusion of Running Costs data, are marketing materials provided by Woodhouse Property Consultants, and do not constitute property particulars. Please contact Woodhouse Property Consultants for full details and further information. The Running Costs data displayed on this page are provided by PrimeLocation to give an indication of potential running costs based on various data sources. PrimeLocation does not warrant or accept any responsibility for the accuracy or completeness of the property descriptions, related information or Running Costs data provided here.







































.png)