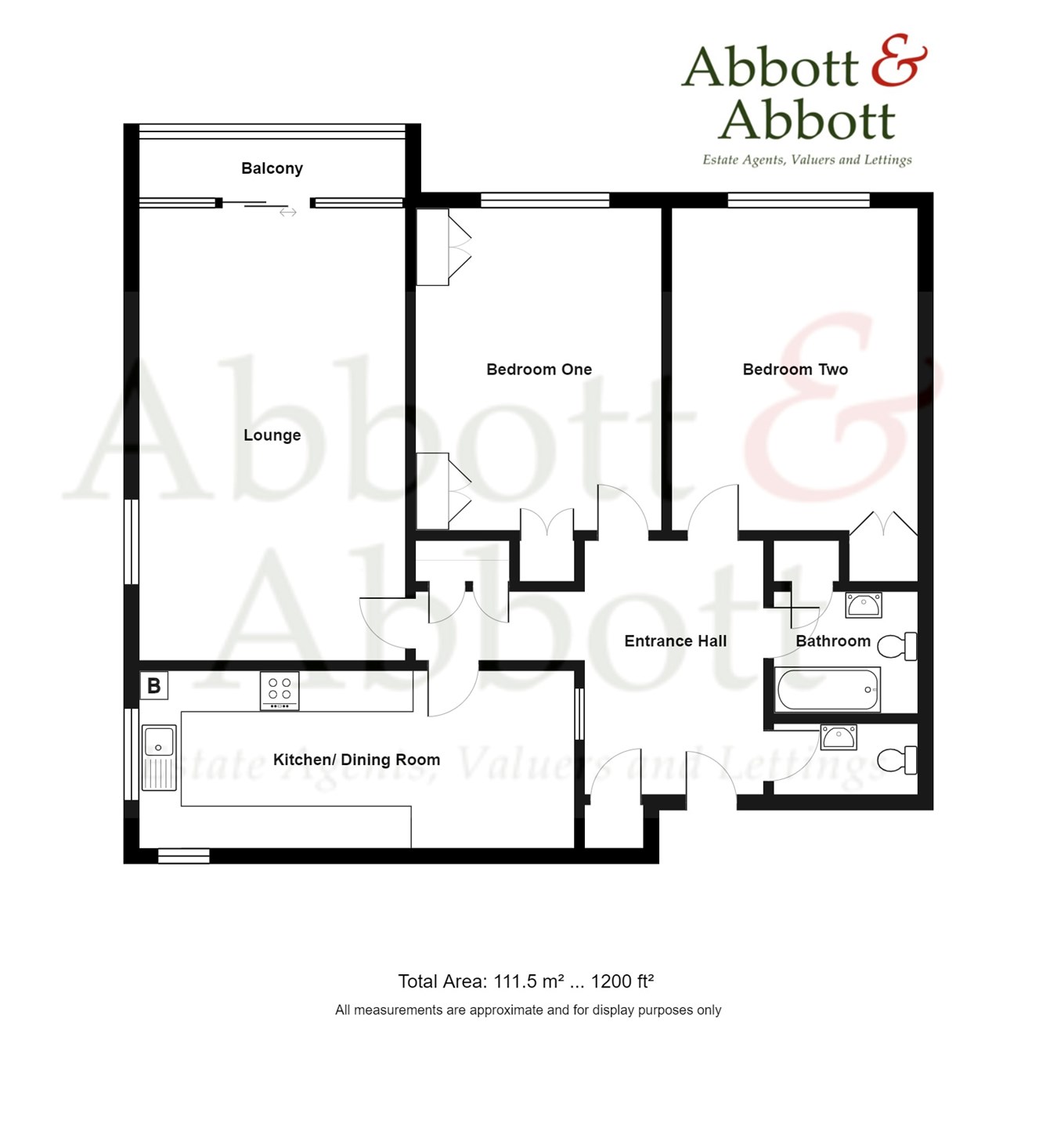Flat for sale in Sutherland Avenue, Bexhill-On-Sea TN39
* Calls to this number will be recorded for quality, compliance and training purposes.
Property features
- Bright & exceptionally spacious fourth floor flat, served by lift, with glorious views over the town to the sea
- Two double bedrooms
- South-facing balcony taking advantage of the views
- 21' kitchen/dining room
- Two WC's
- Long garage - just under 30' in length
- Gas central heating and double glazing
- Within very easy reach of local shops, buses and railway station
- Some updating required
- No onward chain
Property description
The property is situated in a well-known and distinctive block in the Collington area, with bus stops immediately opposite the block, and local shops in Collington Avenue and Collington Halt railway station within a few hundred yards. The town centre and the seafront at West Parade are both within half a mile, the seafront via a footpath from Terminus Road.
Communal Entrance Hall
Entryphone-controlled, approached by a series of steps, and also with a step-free access leading to a lower hall served by lift. Stairs and lift to fourth floor and front door.
Spacious Entrance Hall
17' 0" max (9' min) x 12' 5" (5.18m x 3.78m) A lovely size entrance to the property. Entryphone, radiator, telephone point, built-in linen cupboard with electric tubular heater, built-in coats cupboard, further built-in store cupboard.
Lounge
22' 0" x 13' 0" (6.71m x 3.96m) A superb double aspect room, of an excellent size, with extensive views over the town and out to sea. Mock fireplace, radiators, wall lights, television point, telephone point. Sliding uPVC double glazed door to:
Balcony
South-facing and taking full advantage of the views over the town to the sea.
Kitchen/Dining Room
21' 3" x 8' 6" (6.48m x 2.59m) Another excellent double aspect room with views over the town, the kitchen area equipped with a a range of base storage units comprising cupboards, drawers and work surfaces, plus matching wall-mounted storage cupboards. Inset sink with mixer tap and drainer, tiled splashbacks, plumbing for washing machine and dishwasher, electric ceramic hob with extractor hood, electric eye-level double oven, Ideal wall-mounted gas-fired boiler. Dining area with radiator.
Bedroom One
15' 9" x 12' 0" (4.80m x 3.66m) A south-facing room with views over the town to the sea. Range of fitted wardrobes and overhead storage cupboards to one wall, plus further built-in wardrobe with mirror-fronted doors. Television point, telephone point, radiator.
Bedroom Two
15' 9" x 12' 0" (4.80m x 3.66m) Another south-facing room with views. Built-in wardrobe, uPVC door providing fire escape.
Bathroom
Part-tiled walls and suite comprising panelled bath with mixer tap and shower attachment, vanity unit with inset wash basin and cupboard below, and WC. Mira plumbed shower over bath, built-in cupboard, radiator.
Separate WC
With wash basin with tiled splashback. Strip light/shaver point.
Outside
Driveway leading from Collington Avenue leading to:
Long Garage
29' 3" x 8' 0" (8.92m x 2.44m) Situated below the block, with up & over door, light, Rear personal door to lower communal hall.
Lease
999 years from 1968
Maintenance
5.44% of overall expenditure.
For period 1/3/24 to 28/2/25: £3753.41 - to include redecoration of internal hallways following fire regulation works.
Freehold
The freehold of the block is held by a residents company in which flat owners have a share.
Council Tax Band
C (Rother District Council)
EPC Rating
B
Property info
For more information about this property, please contact
Abbott & Abbott, TN40 on +44 1424 839671 * (local rate)
Disclaimer
Property descriptions and related information displayed on this page, with the exclusion of Running Costs data, are marketing materials provided by Abbott & Abbott, and do not constitute property particulars. Please contact Abbott & Abbott for full details and further information. The Running Costs data displayed on this page are provided by PrimeLocation to give an indication of potential running costs based on various data sources. PrimeLocation does not warrant or accept any responsibility for the accuracy or completeness of the property descriptions, related information or Running Costs data provided here.



























.png)

