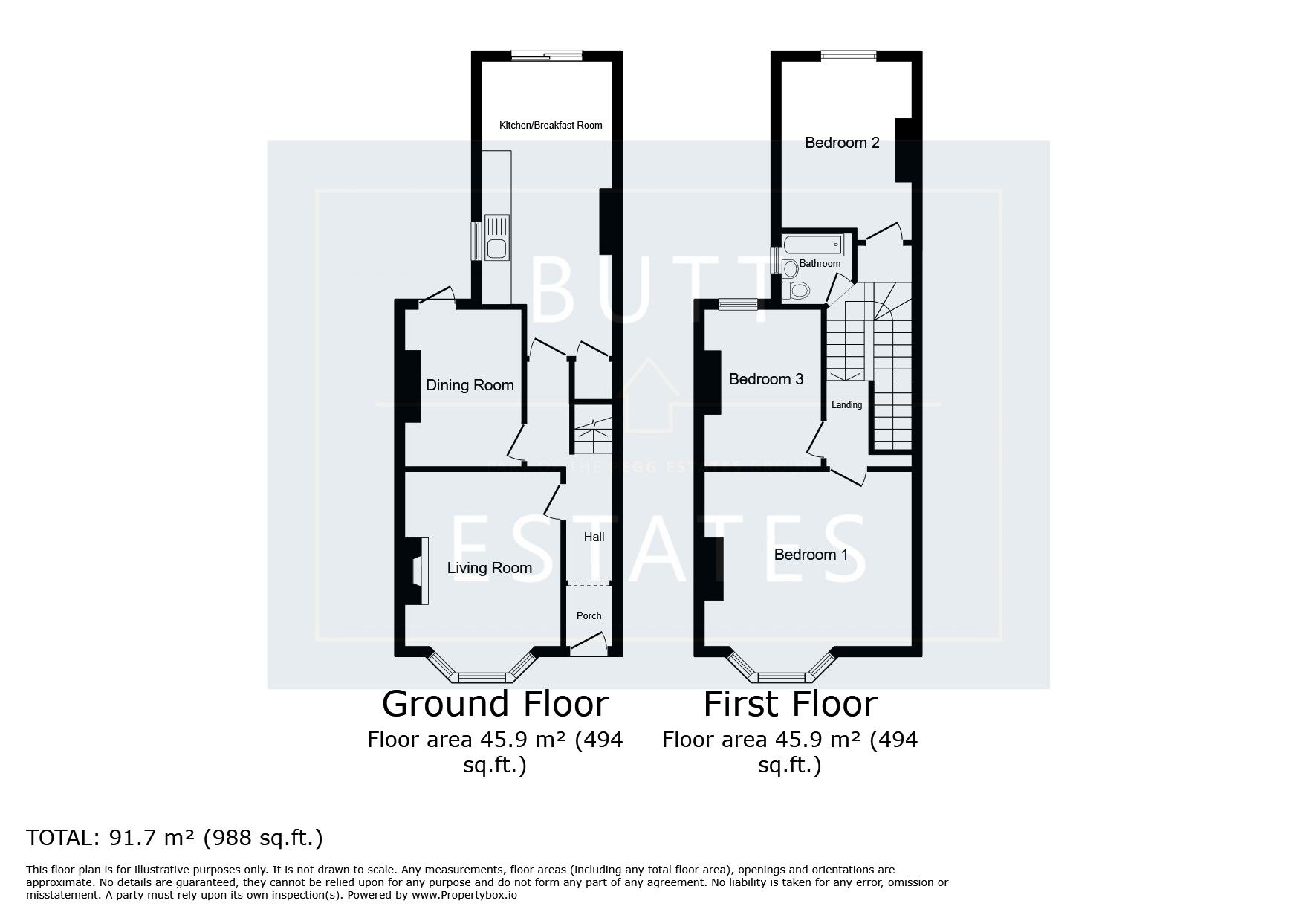Terraced house for sale in Park Road, Exeter EX1
* Calls to this number will be recorded for quality, compliance and training purposes.
Property features
- Bay Fronted Windows
- Close to high end eateries
- Excellent Transport Links
- Impressive Bathroom
- Large Kitchen Diner
- Original Fireplaces, Architrave & Ceiling Rose.
- Sunny Courtyard Garden
- Tastefully decorated with Original Period Features
- Three Double Bedrooms
- Two Reception Rooms
Property description
Description
A wonderful Victorian terraced home close to the Cathedral City Centre. The current vendors have upgraded the home to a high standard with bespoke carpentry, reclaimed doors and floor boards whilst keeping character features including fireplaces, picture rails and ceiling roses.
Set back from the road with a small terrace, the ground floor boasts a stylish living room, finished with a bay window, bespoke fitted cupboards and open fireplace with tiles. The dining room has a door to the garden and bespoke fitted alcove units. To the rear is a large kitchen / diner with Patio doors leading to the garden.
Moving upstairs there are three good size double bedrooms, all with original fireplaces. The bathroom has been meticulously renovated with stylish tiles and a smart three piece suite.
The rear enclosed courtyard has been finished with paving slabs and has rear access. The perfect place for Al Fresco dining in the sun.
Council Tax Band: C
Tenure: Freehold
Hall
Access via part frosted front door with doors to lounge, dining room, kitchen/breakfast room. Under stairs storage cupboard. Stairs to first floor. Stripped wooden flooring. Radiator.
Living Room (12' x 14')
Front aspect uPVC double glazed bay window. Feature fireplace with wooden mantle and tiled hearth. Bespoke alcove storage cupboards. Stripped wooden flooring. Picture rail. Ceiling rose. Coved ceiling. Television point. Hand built shutters. Radiator.
Dining Room (10' x 11')
Rear aspect uPVC double glazed door. Original feature fireplace with wooden mantle, alcove storage cupboards. Stripped wooden flooring. Picture rail. Radiator.
Kitchen (9.58' x 22.00')
Side aspect uPVC double glazed window. UPVC sliding doors leading to the rear garden. Fitted range of wall and base units with roll edge work surfaces. Stainless steel sink with single drainer. Gas cooker point, space for double size Range cooker. Space for washing machine and further appliance space. Spotlights. Large seating area. Concealed wall mounted gas boiler. Radiator.
Landing
Doors to bedrooms and bathroom. Two loft access hatches.
Bedroom 1 (14' x 15')
Front aspect uPVC double glazed bay window. Cast iron feature fireplace with wooden mantle. Stripped wooden flooring. Ceiling rose, Coved ceiling. Hand made shutters. TV point. Radiator.
Bedroom 2 (9' x 15')
Rear aspect uPVC double glazed window. Cast iron fireplace with wooden mantle. Radiator.
Bedroom 3 (10' x 11')
Rear aspect uPVC double glazed window. Cast iron fireplace with wooden mantle. Radiator. Shelving, clothes rail and draws fitted in alcoves.
Bathroom
Stylish tiled walls and floor, bathtub with rainfall shower over, glass folding shower screen, sink on bespoke vanity unit with mixer tap over, low level WC, heated towel rail, double glazed obscure window to side, light sensor.
Garden
Private enclosed courtyard garden with large paved seating area. Rear access via wooden gate.
Property info
For more information about this property, please contact
Butt Estates, EX3 on +44 1392 976188 * (local rate)
Disclaimer
Property descriptions and related information displayed on this page, with the exclusion of Running Costs data, are marketing materials provided by Butt Estates, and do not constitute property particulars. Please contact Butt Estates for full details and further information. The Running Costs data displayed on this page are provided by PrimeLocation to give an indication of potential running costs based on various data sources. PrimeLocation does not warrant or accept any responsibility for the accuracy or completeness of the property descriptions, related information or Running Costs data provided here.




























.png)
