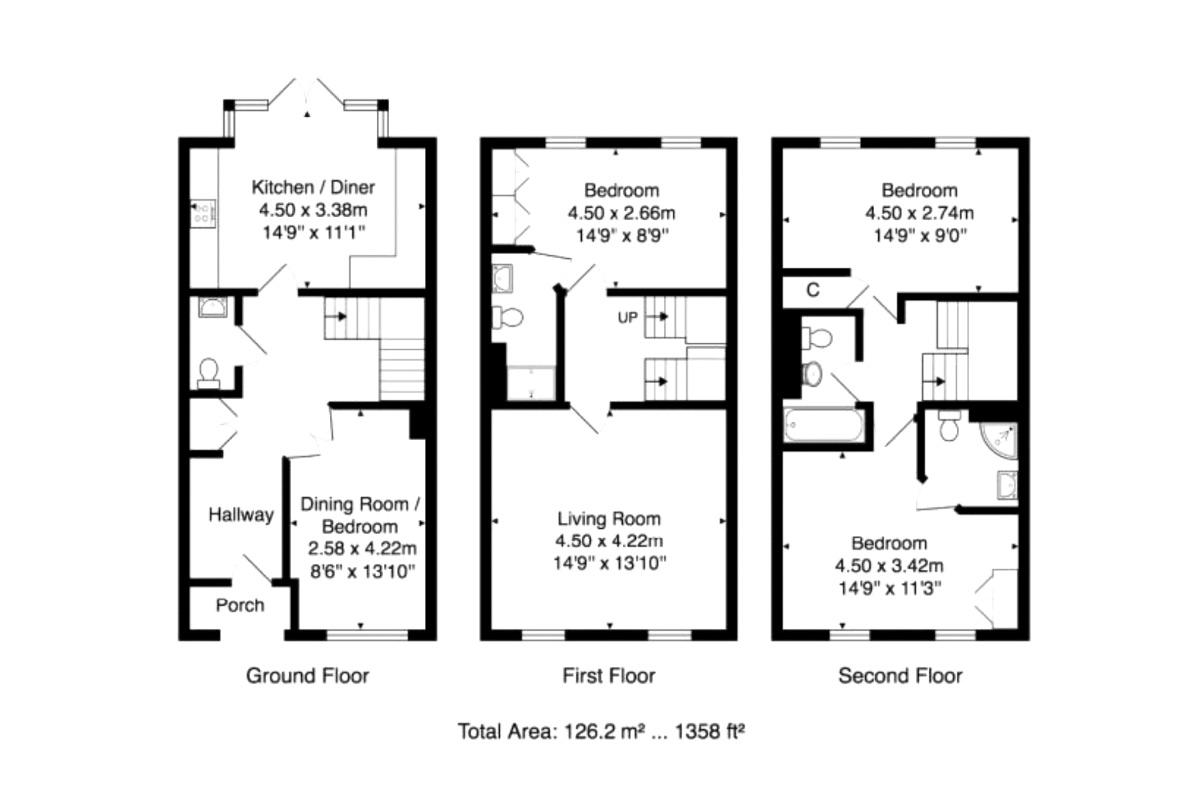Town house for sale in Renaissance Drive, Morley, Leeds LS27
* Calls to this number will be recorded for quality, compliance and training purposes.
Property features
- Fantastic family home
- Immaculately presented and maintained inside and out
- Top Of Cul De Sac
- 3 Double Bedrooms
- 2 En-suites, Main bathroom & Cloakroom
- Detached Garage with Driveway
- Large Kitchen with Seperate Dining Room
- Great Local Primary and Secondary Schools
- Excellent Commuter Links
Property description
Description
Take A look at this superb, modern 3 double bedroom townhouse, beautifully presented, situated at the end of A cul-de-sac of A sought-after development in churwell! Boasting A fabulous dining kitchen, dining room, 3 double bedrooms, 2 en-suites, A cloakroom and A detached garage. Must be viewed!
Situated in Churwell, this home is ideally located for the commuter. With extremely easy access to both the M1 and M62, Cottingley train station is only 5 minutes walk away with Links to Leeds, Manchester, Hull & York. Also nearby are a wealth of local amenities such as great primary and secondary schools and the white rose shopping centre just a couple of minutes drive away!
The ground floor consists of an entrance hall with a storage cupboard and space for coats and shoes. Doors lead to the cloakroom, dining room, and kitchen diner.
The dining room situated at the front of the home has a large front aspect window and offers plenty of space for a large dining table and chairs. The dining kitchen to the rear of the home offers a range of base and wall units with integrated appliances, complementing countertops and space for a dining table and chairs. The space is bathed in natural light thanks to the feature box bay window with French doors into the rear garden. The guest cloakroom completes the ground floor and is a two-piece suite comprising a WC with a low-level flush and hand basin.
Moving upstairs, the presentation quality continues with the first-floor landing offers access to a spacious lounge with dual front aspect windows and ample space for associated furniture. To the rear is the first of the double bedrooms which is generous in size and benefits from en-suite facilities.
On the second floor, the landing allows access to two generous double bedrooms, both tastefully and neutrally decorated with plenty of space for a large double bed and associated furniture. The bedroom situated at the front of the home benefits from an en-suite comprising a WC, hand basin and mains-powered shower with enclosure. The house bathroom adds the finishing touches to an already sublime home and comprises a bath with shower over, WC with low-level flush and hand basin.
Outside, the front of the home benefits from a tarmac driveway leading to the eternal garage with an up-and-over door. A path leads to the front door with established shrubs and a lawn.
To the rear is a fully enclosed well-maintained garden mainly laid to lawn with a patio and offers a perfect space for enjoying the day-long sunshine.
For the layout, please see the floor plans.
Call today to arrange your viewing!
Council Tax Band: D
Tenure: Freehold
Property info
For more information about this property, please contact
DPSH, LS27 on +44 113 427 5228 * (local rate)
Disclaimer
Property descriptions and related information displayed on this page, with the exclusion of Running Costs data, are marketing materials provided by DPSH, and do not constitute property particulars. Please contact DPSH for full details and further information. The Running Costs data displayed on this page are provided by PrimeLocation to give an indication of potential running costs based on various data sources. PrimeLocation does not warrant or accept any responsibility for the accuracy or completeness of the property descriptions, related information or Running Costs data provided here.
















































.png)
