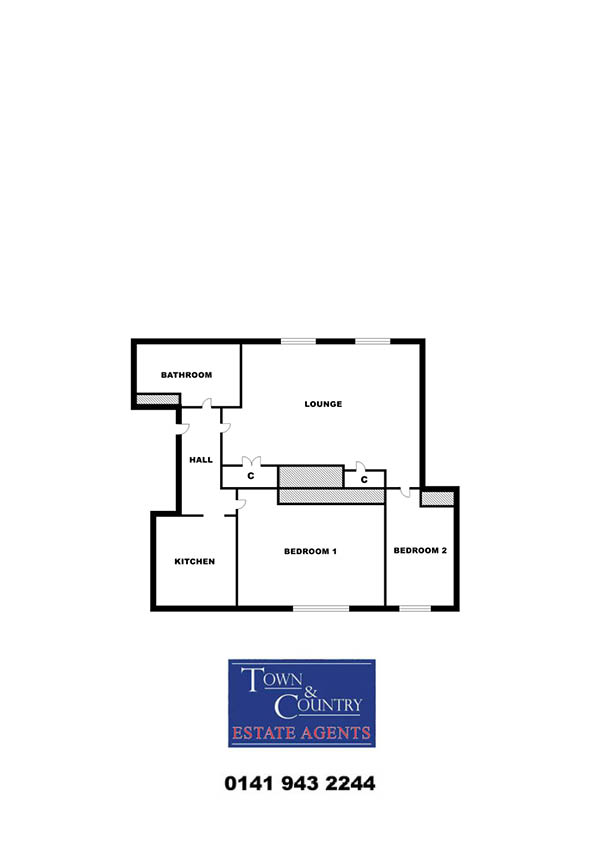Flat for sale in Harland Cottages, Scotstoun G14
* Calls to this number will be recorded for quality, compliance and training purposes.
Property features
- Two well proportioned bedrooms
- Good sized lounge
- Kitchen with oven and hob
- Bathroom with three piece suite
- Gas central heating
- Private garden area to rear
- Convenient location
- Popular residential location
Property description
**closing date set for Tuesday 30th of April @ 12 noon**
Generously proportioned, first floor flat, set within this appealing pocket of similar type home, within the sought-after locale of Scotstoun and well placed for access to The West End and city centre.
Deceptive from the front approach and façade, this spacious flat provides an ideal opportunity for the discerning purchaser to stamp their own thoughts and ideas in creating a delightful flat in a convenient location. Suited to a wide variety of purchasers, ranging from the first time buyer to those considering down-sizing or perhaps an investor looking for a buy to let opportunity, this flat also has the benefit of a large roof space area, which may lend itself to conversion to additional living space, subject to the necessary permissions being available. Early viewing is advised. The internal layout comprises: Entrance hall, good sized lounge, kitchen including built-under double oven and integral ceramic hob, two well-proportioned bedrooms and bathroom with three piece suite including bath with shower over. The flat also boasts gas central heating and small private garden area to rear with greenhouse (located to rear of number 1).
Located off South Street, Harland Cottages are well placed close to the river Clyde and are within easy reach of the amenities of the West End as well as those of Scotstoun, Whiteinch and Clydebank. There is a local bus route available on South Street and a main bus route available on nearby Dumbarton Road.
Accommodation:
Lounge - 5.29M x 4.07M (at widest points)
Kitchen - 2.39M x 2.19M (at widest points)
Bedroom 1 - 3.89M x 3.56M (at widest points)
Bedroom 2 - 3.45M x 2.06M (at widest points)
Bathroom - 2.45M x 1.69M (at widest points)
Free valuation service
Town & Country Estate Agents provide a free valuation service. If you are considering selling your own home and would like an up to date free valuation, please telephone one of our local branches. Our branches are open 7 days a week.
For more information about this property, please contact
Town & Country Estate Agents, G61 on +44 141 376 0436 * (local rate)
Disclaimer
Property descriptions and related information displayed on this page, with the exclusion of Running Costs data, are marketing materials provided by Town & Country Estate Agents, and do not constitute property particulars. Please contact Town & Country Estate Agents for full details and further information. The Running Costs data displayed on this page are provided by PrimeLocation to give an indication of potential running costs based on various data sources. PrimeLocation does not warrant or accept any responsibility for the accuracy or completeness of the property descriptions, related information or Running Costs data provided here.



















.jpeg)
