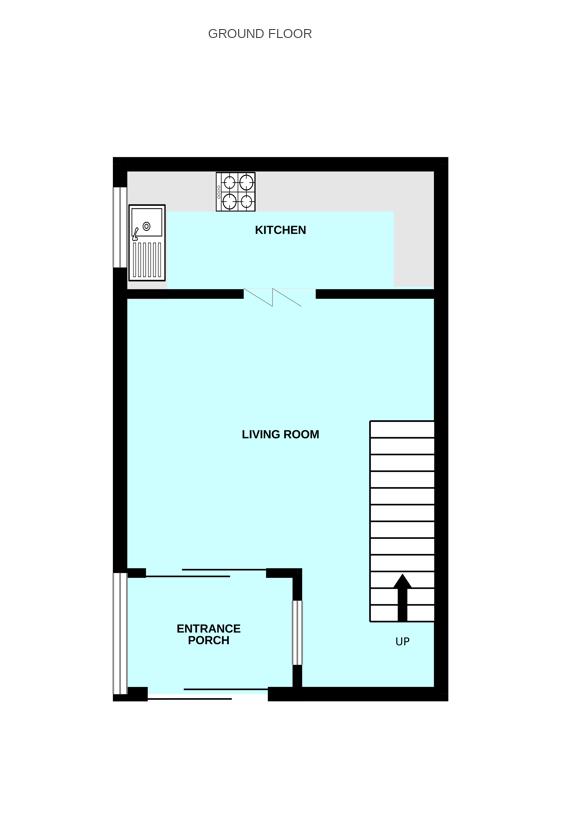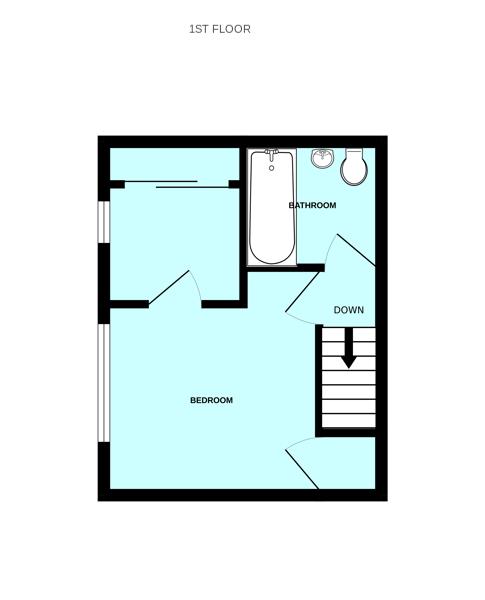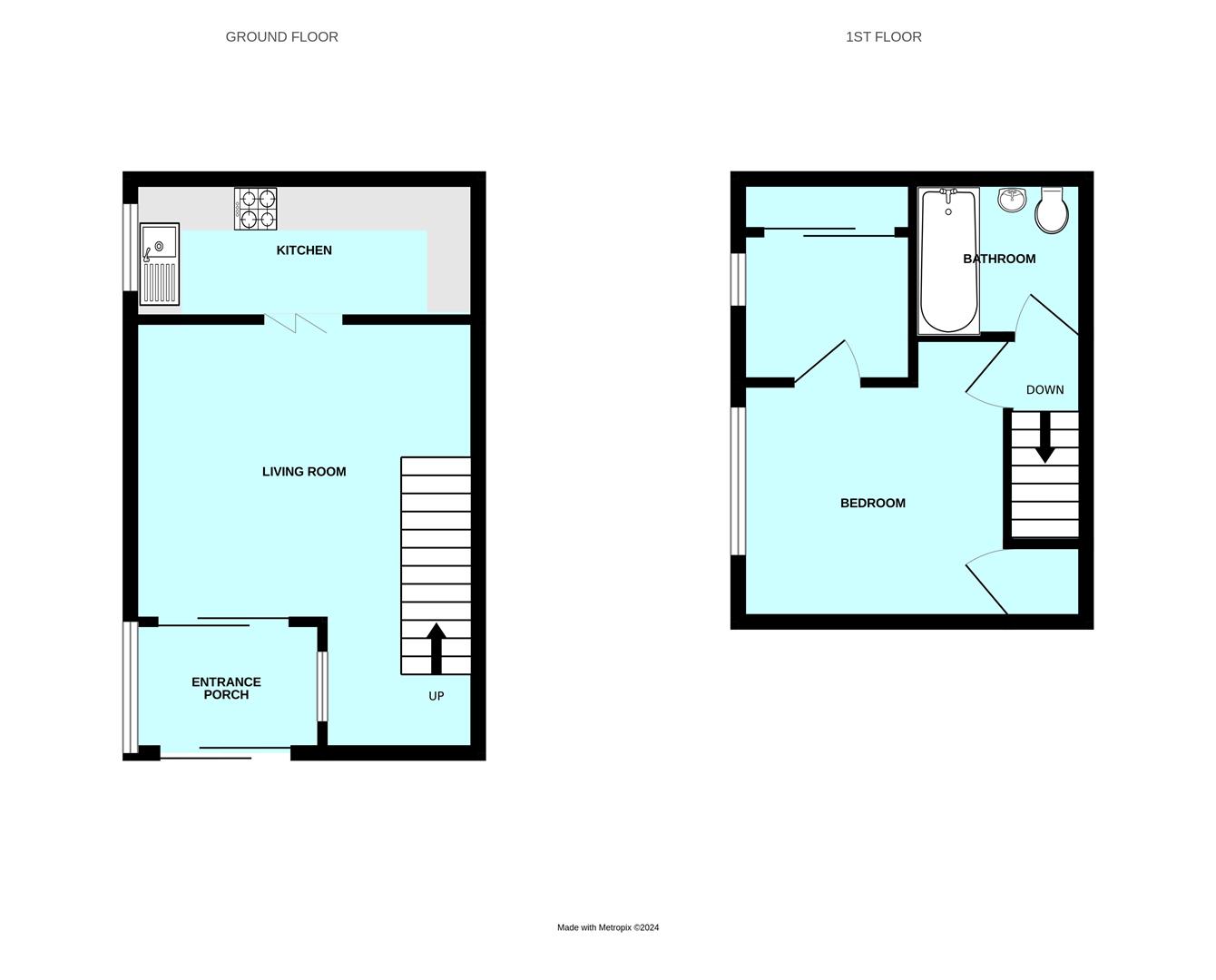End terrace house for sale in Kitter Drive, Plymstock, Plymouth PL9
* Calls to this number will be recorded for quality, compliance and training purposes.
Property features
- 1 bedroom corner house
- Lovely garden with outdoor playroom
- Entrance porch
- Living room
- Kitchen
- Bedroom
- Bathroom
- Double-glazing
- Central heating
- Parking
Property description
Corner-style house situated at the end of Kitter Drive in a lovely tucked-away position with generous gardens to include an outdoor playroom. The accommodation briefly comprises a porch, living room, fitted kitchen, bedroom- which has been divided into 2 areas, plus a bathroom. Double-glazing & central heating. Parking for 3 vehicles.
Kitter Drive, Staddiscombe, Pl9 9Uh
Accommodation
Entrance Porch (2.18m x 1.35m (7'2 x 4'5))
Leading into the living room.
Living Room (5.00m x 3.99m max dimensions (16'5 x 13'1 max dime)
An 'L-shaped' room with a window with fitted blinds. Staircase ascending to the first floor. Wall-mounted fuse box. Bi-folding door opening into the kitchen.
Kitchen (3.99m x 1.57m (13'1 x 5'2))
Base and wall-mounted cabinets with matching fascias, work surfaces and tiled splash-backs. Stainless-steel one-&-a-half bowl single drainer sink unit. Built-in double oven and grill. Space for fridge, freezer and washing machine beneath the work surface. Glazed display cabinet. Window.
First Floor Landing
Providing access to the first floor accommodation.
Bedroom (5.18m x 3.05m (17' x 10'))
Originally one large bedroom, currently divided into two areas. Wardrobe with sliding mirrored doors. Over-stairs cupboard. Window.
Bathroom (1.88m x 1.85m (6'2 x 6'1))
Comprising a bath with a shower system over and a shower rail and curtain, pedestal basin and wc. Bathroom cabinet with mirrored door. Wall-mounted mirror. Chrome towel rail/radiator. Partly-tiled walls. Tiled floor.
Outdoor Playroom (3.81m x 2.03m (12'6 x 6'8))
Outside
Areas laid to lawn, paving and decking. 2 additional areas laid to paving and brick paviors. Enclosed by fencing and hedging. 3 parking spaces.
Council Tax
Plymouth City Council
Council tax band A
Property info
Pl9 9Uh - 141 Kitter Drive(Gf).Jpg View original

Pl9 9Uh - 141 Kitter Drive(1F).Jpg View original

Pl9 9Uh - 141 Kitter Drive.Jpg View original

For more information about this property, please contact
Julian Marks, PL9 on +44 1752 876125 * (local rate)
Disclaimer
Property descriptions and related information displayed on this page, with the exclusion of Running Costs data, are marketing materials provided by Julian Marks, and do not constitute property particulars. Please contact Julian Marks for full details and further information. The Running Costs data displayed on this page are provided by PrimeLocation to give an indication of potential running costs based on various data sources. PrimeLocation does not warrant or accept any responsibility for the accuracy or completeness of the property descriptions, related information or Running Costs data provided here.























.jpeg)
