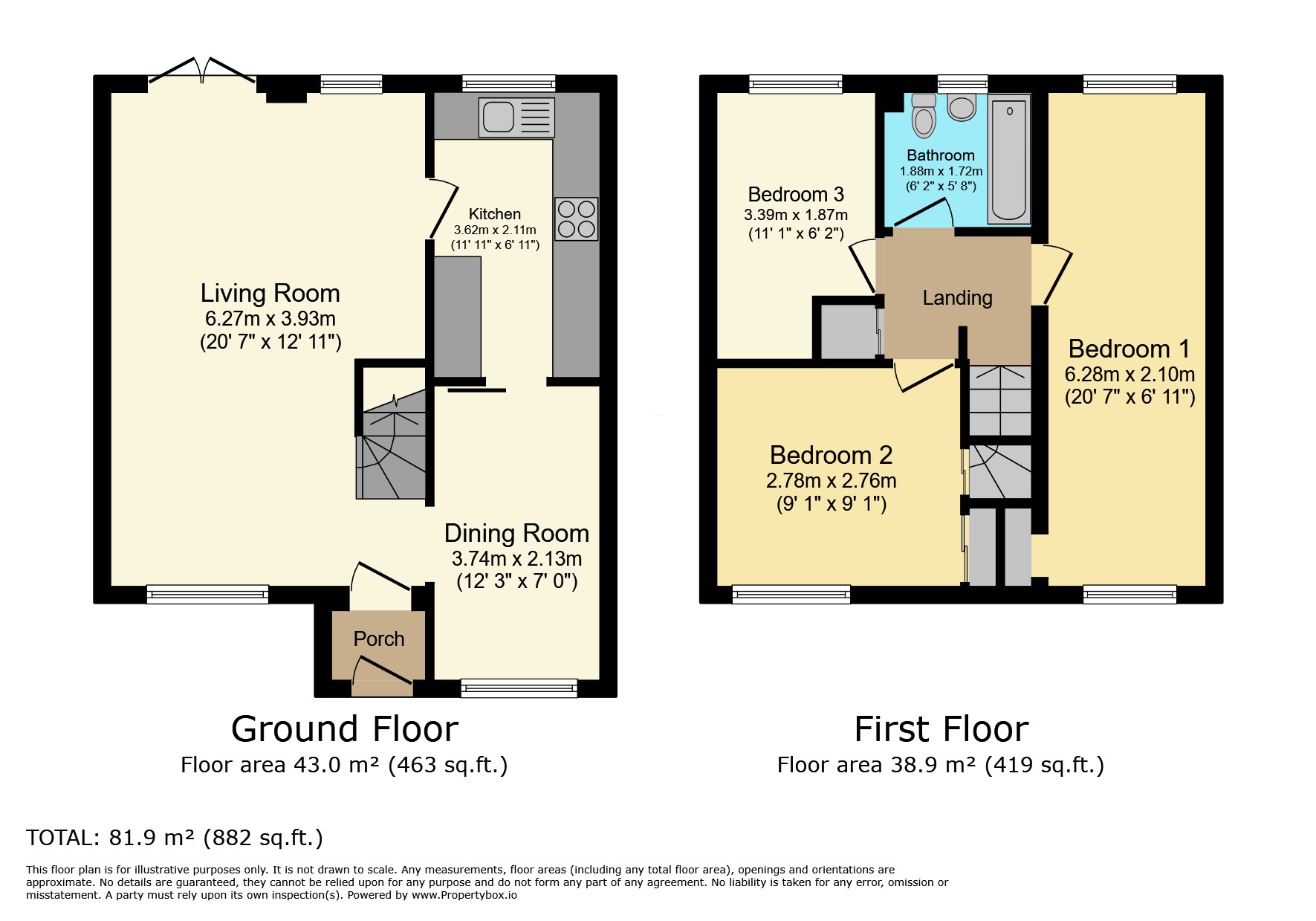Semi-detached house for sale in Windmill Platt, Handcross, Haywards Heath RH17
* Calls to this number will be recorded for quality, compliance and training purposes.
Property features
- Guide price £400,000 to £420,000
- Spacious main bedroom
- Large living room
- Modern fitted kitchen
- Dining or family room
- Attractive landscaped garden
- Driveway parking
- Three good bedrooms
- Set in A cul-de-sac
- No onward chain
Property description
***guide price £400,000 to £420,000***
An extended semi-detached house set within a small cul-de-sac within this popular village, that features a spacious living room, a modern fitted kitchen, separate dining/family room, driveway parking and an attractive landscaped garden. Offered with No Onward Chain.
Guide price £400,000 to £420,000
location The property is set in a cul-de-sac within this popular village, that offers a good range of amenities within a few minutes walk, that includes the large Handcross recreation ground, The Red Lion pub and The Handcross Social Club. The High Street also offers a good range of shops including the renowned Handcross Butchers, a community-run hardware store, a cafe and a soon to open Budgens supermarket. The village also has a doctors surgery, a dentist and both Handcross Primary School and Handcross Park Prep School. The neighbouring towns of Horsham, Crawley and Haywards Heath, all offer extensive shopping and dining facilities, as well as theatres, cinemas and National Rail stations, serving London & the South Coast. In addition, London & Gatwick Airport are a short drive away via Junction 11 of the M23.
Accommodation The property features good-sized accommodation, that was enhanced around 20 years ago, by the creation of a double storey extension to the side of the house. The property now offers a spacious living room, that runs the full depth of the house, with double glazed French doors to the garden, a separate dining room, that could also be used as a family room, or study and a modern fitted kitchen, with an extensive range of fitted units. On the first floor there is a large main bedroom, that could be adapted to offer an en suite, or be divided to provide a dressing room. The second bedroom features fitted wardrobes, with a good sized third bedroom, and a modern bathroom suite. The house also benefits from both gas central heating and double glazing.
Outside The property benefits from an area of lawn set to the front of the house, with an adjacent driveway providing parking for one vehicle. In addition, there is an attractive landscaped rear garden, that features an Italian porcelain tiled patio set to the rear of the house, with a raised brick retaining wall. This creates raised flower beds to both sides, and steps rising to an area of lawn, with a further patio and attractive pergola set to the rear of the garden and a timber storage shed. The garden offers a good level of seclusion and is enclosed by fencing with external lighting.
Porch
living room 20' 7" x 12' 11" (6.27m x 3.94m)
kitchen 11' 11" x 6' 11" (3.63m x 2.11m)
dining room 12' 3" x 7' 0" (3.73m x 2.13m)
landing
bedroom 1 20' 7" x 6' 11" (6.27m x 2.11m)
bedroom 2 9' 1" x 9' 1" (2.77m x 2.77m)
bedroom 3 11' 1" x 6' 2" (3.38m x 1.88m)
bathroom 6' 2" x 5' 8" (1.88m x 1.73m)
additional information
Tenure: Freehold
Council Tax Band: C
Property info
For more information about this property, please contact
Brock Taylor, RH16 on +44 1403 453609 * (local rate)
Disclaimer
Property descriptions and related information displayed on this page, with the exclusion of Running Costs data, are marketing materials provided by Brock Taylor, and do not constitute property particulars. Please contact Brock Taylor for full details and further information. The Running Costs data displayed on this page are provided by PrimeLocation to give an indication of potential running costs based on various data sources. PrimeLocation does not warrant or accept any responsibility for the accuracy or completeness of the property descriptions, related information or Running Costs data provided here.



























.png)

