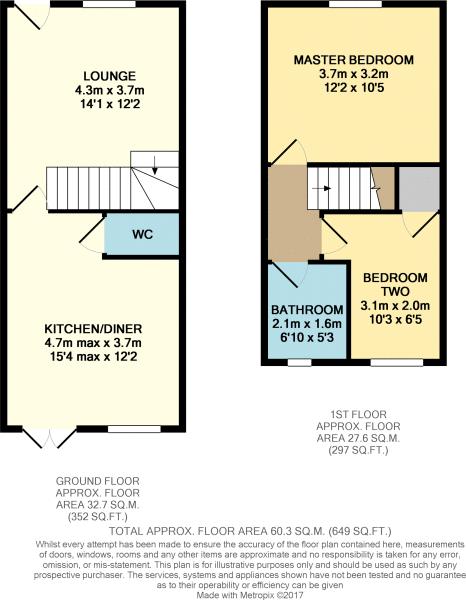End terrace house for sale in Mill Pool Way, Sandbach CW11
* Calls to this number will be recorded for quality, compliance and training purposes.
Property features
- End mews home
- Two bedrooms
- Dining kitchen
- Immacuately presented throughout
- Spacious accommodation
- Ideal for first time buyers
- Highly sought after location
- No onward chain
- Walking distance to sandbach
- Call to arrange A viewing now!
Property description
This exceptional two bed home offers excellent spacious modern living accommodation with the advantage of being within easy walking distance of Sandbach Town Centre and is offered for sale with no onward chain.
Agents Remarks
Originally constructed by Morris Homes this delightful terraced home is very well presented throughout and provides a higher specification than many properties of a similar ilk. Of particular note is the Dining Kitchen which is very generous indeed with ample room for a good size table and chairs. There is also a ground floor cloakroom adding day to day convenience, especially useful for children and guests.
The property briefly comprises, lounge, large kitchen/dining room, downstairs cloakroom, two generous bedrooms, family bathroom, good size rear garden and off road parking for two vehicles.
A viewing is highly recommended to really appreciate the quality of finish on this beautiful family home offered for sale with no onward chain.
Location
Sandbach is a thriving South Cheshire market town with historical monuments dating back to Anglo-Saxon times. Day to day essentials are easily accessible, with a range of speciality shops including bakers, grocers, delis, restaurants, boutiques, coffee shops, Waitrose, florists, fashion shops etc. On Thursdays a popular traditional Elizabethan street market extends into the Town Hall. There is also a Farmers Market every second Saturday of the month on the cobbled square.
Excellent travel and commuting links are provided by; quick access to the M6 Motorway junction 17, Sandbach railway station provides good links to Manchester, frequent trains from Crewe mainline railway station link Cheshire to London in 2 hours and Manchester International Airport is within a 40 minute drive. An ideal choice for the busy commuter. Local schools are held in high repute, many families move into the area with this in mind.
Accommodation
Lounge (4.3 x 3.7 (14'1" x 12'1"))
With upvc double glazed window to the front elevation, ceiling light point, feature wall to incorporate flush mounted television, decorative log effect, open staircase to the first floor, solid wood doors, fitted carpets and radiator.
Cloakroom
W.C. With low level flush, wash hand basin, tiled splash backs, solid wood doors, tiled floor and radiator.
Kitchen Diner (4.7 x 3.7 max (15'5" x 12'1" max ))
With upvc double glazed window and double doors to the rear elevation, a range of matching wall and base units with work surfaces over, built in oven and hob with extractor over, inset sink and drainer, space for under counter fridge, freezer and space and plumbing for a washing machine, tiled splash backs, cupboard downlighting, solid wood doors, tiled floors and radiator.
First Floor
Bedroom One (3.7 x 3.2 (12'1" x 10'5"))
With upvc double glazed window to the front elevation, ceiling light point, solid wood doors, fitted carpets and radiator.
Bedroom Two (3.1 x 2.0 (10'2" x 6'6"))
With upvc double glazed window to the rear elevation, ceiling light point, built in storage cupboard, solid wood doors, fitted carpets and radiator.
Family Bathroom (2.1 x 1.6 (6'10" x 5'2"))
With upvc double glazed window to the rear elevation, ceiling light point, bathroom suite including, panel bath with wall mounted taps and shower over, W.C. With low level flush, wash hand basin with vanity storage unit, tiled walls, solid wood door, tiled floor and towel radiator.
Outside
Front
Hedged boundaries, stone path leading to the front door, outside light, gated access to the rear elevation.
Rear
Lawned area with gravel borders, raised decking, fenced boundaries, access to parking at the rear.
Tenure
Leasehold: 988 years left
£200 per year
Property info
For more information about this property, please contact
Stephenson Browne - Sandbach, CW11 on +44 1270 359788 * (local rate)
Disclaimer
Property descriptions and related information displayed on this page, with the exclusion of Running Costs data, are marketing materials provided by Stephenson Browne - Sandbach, and do not constitute property particulars. Please contact Stephenson Browne - Sandbach for full details and further information. The Running Costs data displayed on this page are provided by PrimeLocation to give an indication of potential running costs based on various data sources. PrimeLocation does not warrant or accept any responsibility for the accuracy or completeness of the property descriptions, related information or Running Costs data provided here.























.png)
