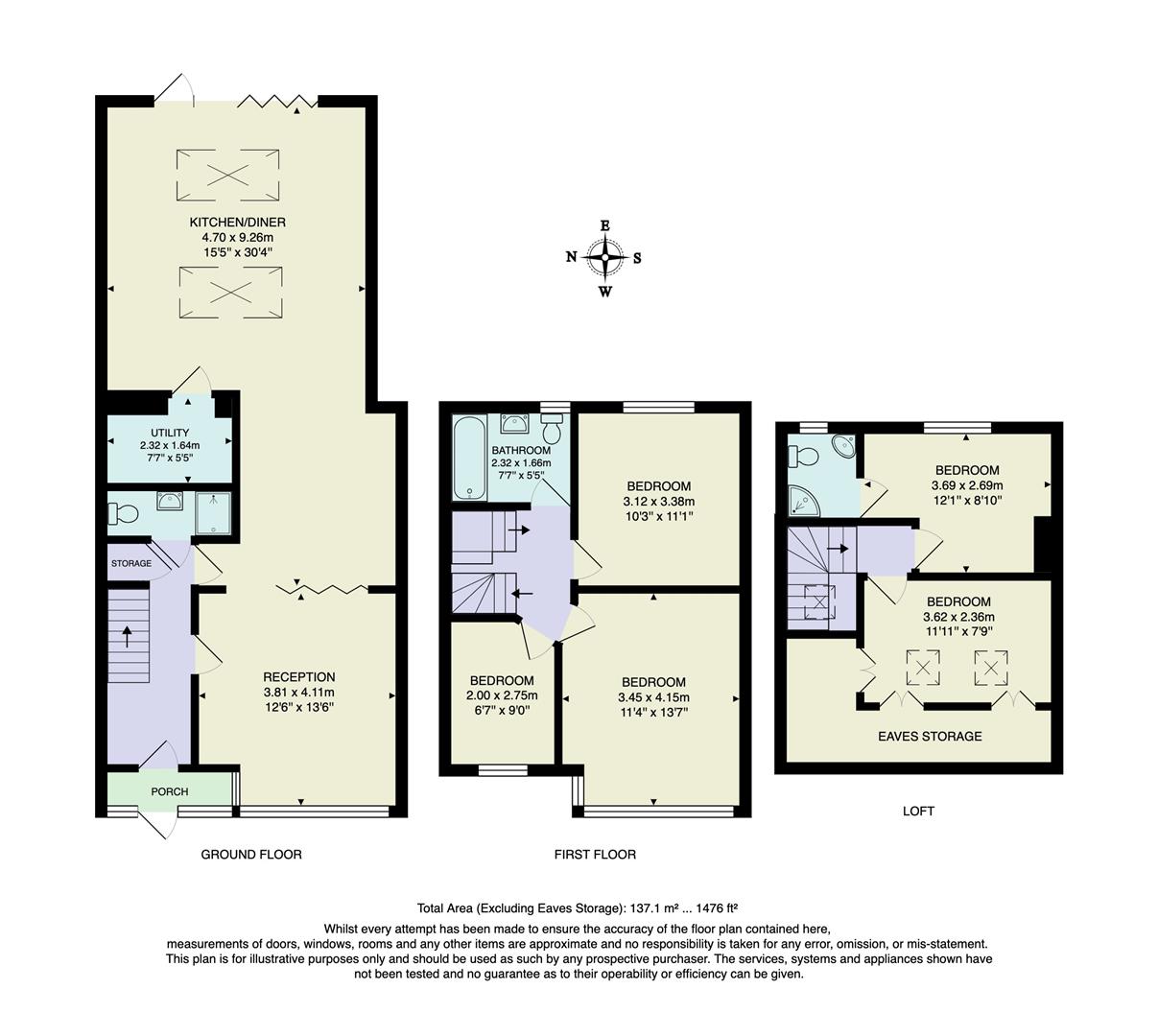Terraced house for sale in Garner Road, London E17
* Calls to this number will be recorded for quality, compliance and training purposes.
Property features
- Five Bedroom House
- Loft Converted
- Large Open Plan Kitchen/Diner
- Spacious Garden
- Utility Room
- Quiet Residential Turning
Property description
This mid terrace house in the Chapel End area of Walthamstow has been extended and completely renovated to create a contemporary five bedroom, three bathroom family home with a low-maintenance garden. Located in a quiet tree-lined street, it’s within easy walking distance of shops, green spaces, and Wood Street station.
If you lived here...
You’d be having plenty of space both inside and out, with 1,476 sq ft of living space inside and a lovely rear garden. The property has been extended to the rear and into the loft, with updates to the layout that make it ideally suited to modern lifestyles. The ground floor comprises two large living spaces, a utility room, and a shower room, there are three bedrooms and a bathroom on the first floor, and two further bedrooms and an en suite shower room on the top floor.
A modern front door and porch open into the hallway, which has a welcoming wood floor that runs throughout the ground floor, also having the benefit of underfloor heating. The front living room and rear kitchen/diner that are connected by bifold doors that can be opened fully to create a fabulously flexible continuous 44 ft open plan living space with abundant natural light maximised by all-white décor.
The front living room is simple and stylish, with a modern New England feel thanks to plantation shutters, ceiling fan, and wood floor. The kitchen/diner has a wall of glossy fitted two-tone wall and floor cabinets with integrated appliances and a large central dining island for cooking, prep, and dining. There’s also space for a large dining table. A further set of glazed bifold doors open onto the garden terrace, provide a great view and plentiful natural light that’s supplemented by two large skylights.
All three bedrooms on the first floor are carpeted and share the same decorating principle as the living room with shutters and downlighters, and two also have ceiling fans. The main front bedroom measures 13’7” by 11’4” and easily accommodates a kingsize bed, a large wardrobe, and bedroom furniture. The second bedroom is also a double, and the third is a single. The family bathroom is luxurious, with large format tiles and a contemporary fitted bath/shower, and a wall hung washbasin console and WC. A high level window provides ample natural light and ventilation.
The fourth and fifth bedrooms on the top (loft) floor are both singles. The smaller front bedroom has two skylights and eaves storage, whilst the rear bedroom has a smart tiled ensuite shower room.
The rear garden is a year round all-purpose space with a paved terrace adjacent to the house, a large artificial turf lawn, and a garden shed at the end on a second paved terrace.
What else?
-There are local shops just a couple of minutes’ walk from your door, and a wide selection of independent stores and cafes within a 15 minute walk along nearby Forest Road, Wood Street and Hoe Street.
-Wood Street overground station, less than a mile away, has regular 23 minute journeys to Liverpool Street, and Walthamstow Central station on the Victoria Line is just one stop away.
-The property is equidistant between the popular green spaces of Lloyd Park and the large expanses of Epping Forest.
Reception (3.81 x 4.11 (12'5" x 13'5"))
Kitchen/Diner (4.70 x 9.26 (15'5" x 30'4"))
Utility (2.32 x 1.64 (7'7" x 5'4"))
Bathroom
Storage
Porch
Bedroom (2.00 x 2.75 (6'6" x 9'0"))
Bedroom (3.45 x 4.15 (11'3" x 13'7"))
Bedroom (3.12 x 3.38 (10'2" x 11'1"))
Bathroom (2.32 x 1.66 (7'7" x 5'5"))
Bedroom (3.62 x 2.36 (11'10" x 7'8"))
Eaves Storage
Bedroom (3.69 x 2.69 (12'1" x 8'9"))
Bathroom
Garden (12m x 5.75m (39'4" x 18'10"))
A word from the expert...
"For me it’s the sheer variety you find in each pocket of Walthamstow that makes working and socialising here so enjoyable.
Whether it’s having a coffee from Perky Blenders, going for a Sunday morning walk in Epping Forest, dropping into one of the local breweries in Blackhorse Road, or catching up with friends in Lloyd Park, the growth and positive changes within E17 have been incredible in recent years."
Kim heywood
E17 branch manager
Property info
For more information about this property, please contact
The Stow Brothers - Walthamstow, E17 on +44 20 8128 4610 * (local rate)
Disclaimer
Property descriptions and related information displayed on this page, with the exclusion of Running Costs data, are marketing materials provided by The Stow Brothers - Walthamstow, and do not constitute property particulars. Please contact The Stow Brothers - Walthamstow for full details and further information. The Running Costs data displayed on this page are provided by PrimeLocation to give an indication of potential running costs based on various data sources. PrimeLocation does not warrant or accept any responsibility for the accuracy or completeness of the property descriptions, related information or Running Costs data provided here.









































.png)
