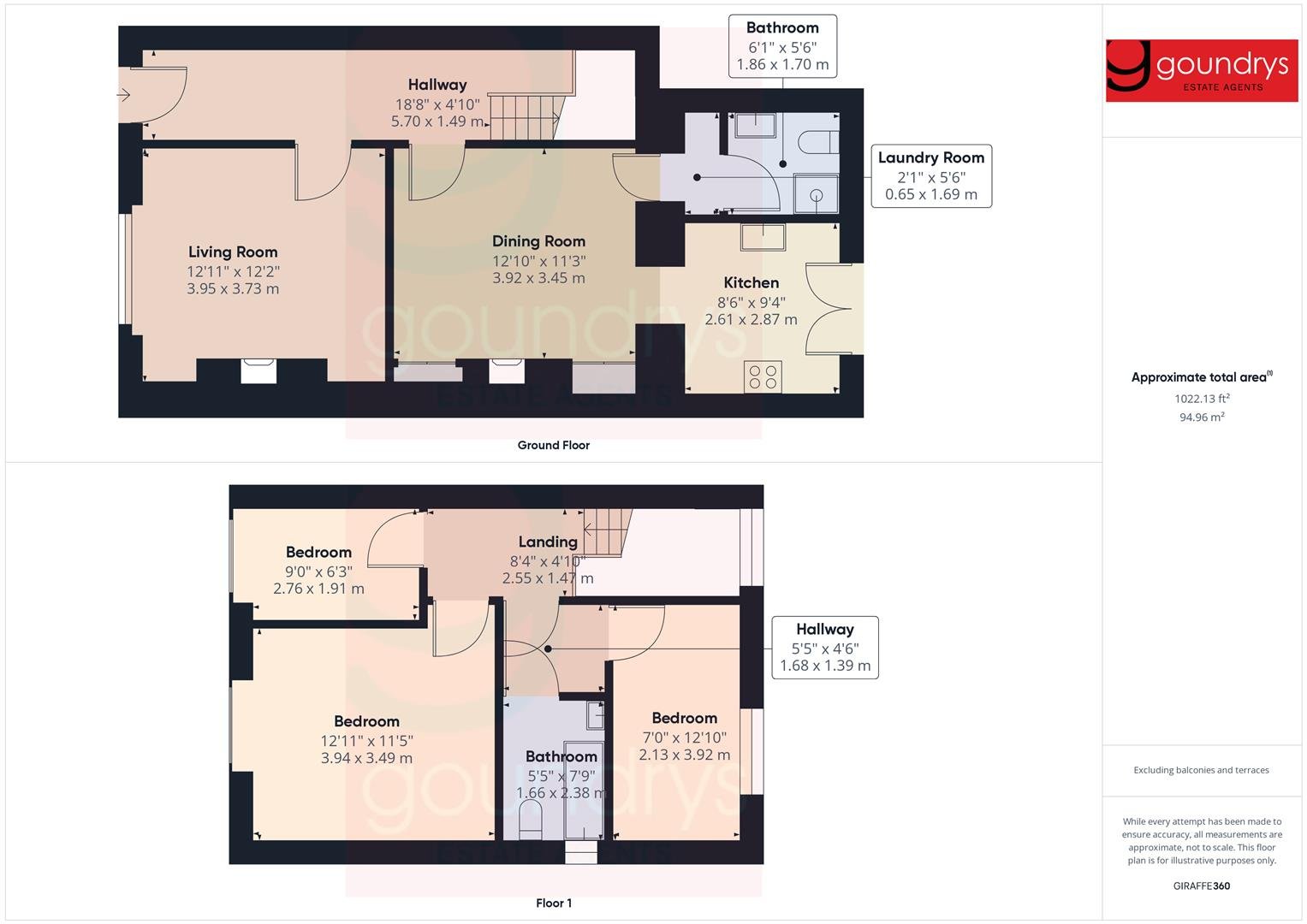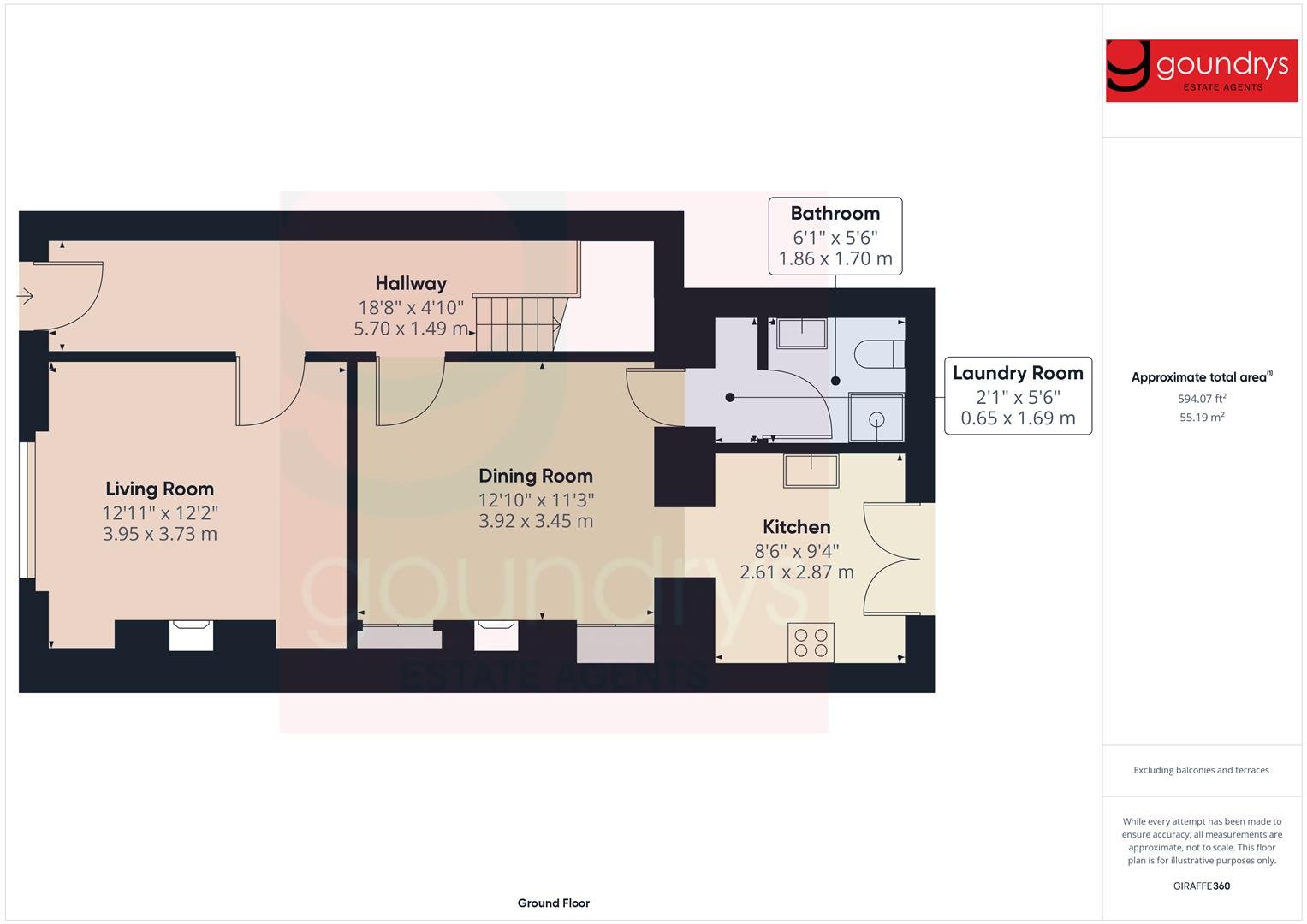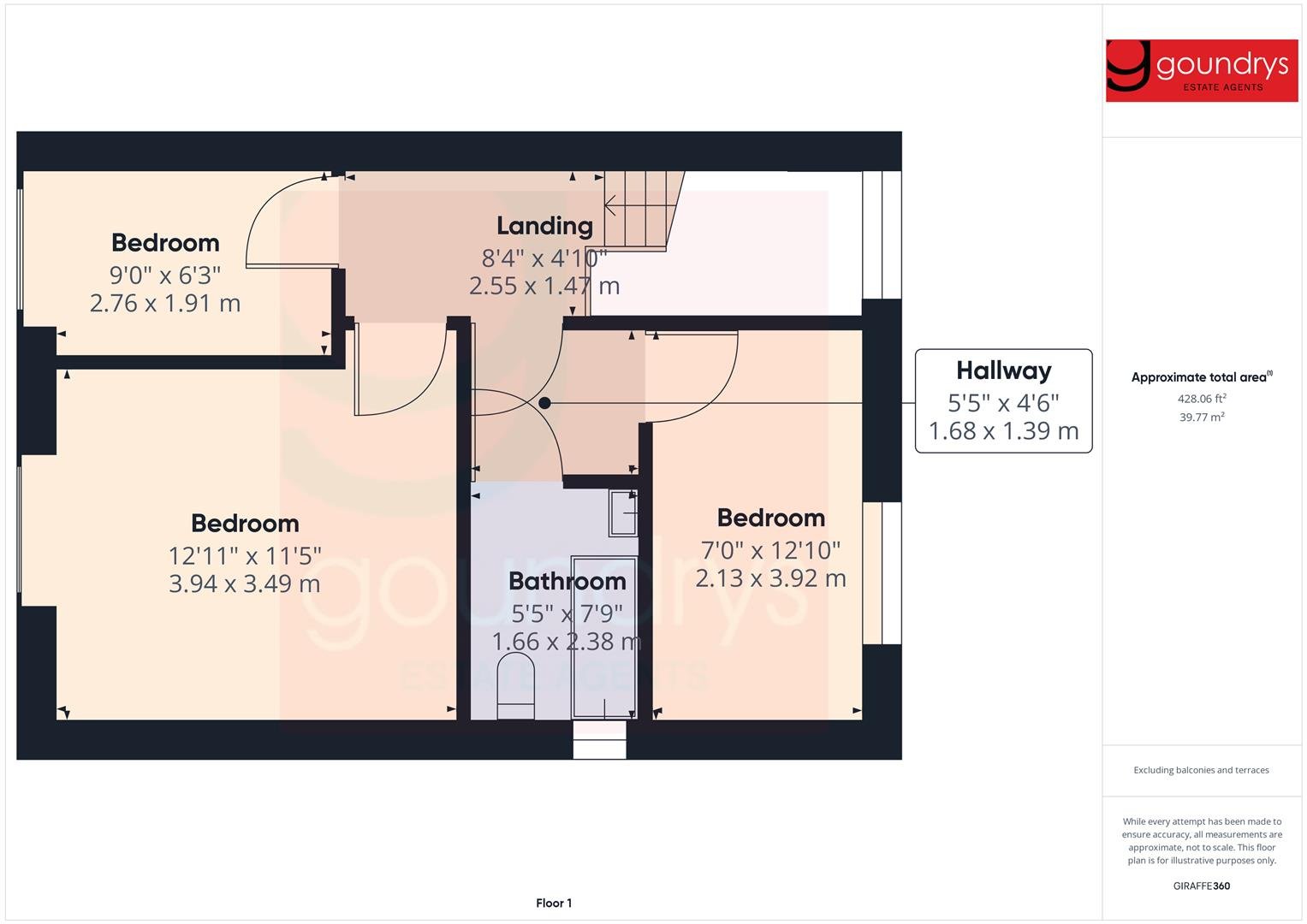End terrace house for sale in Broad Lane, Illogan, Redruth TR15
* Calls to this number will be recorded for quality, compliance and training purposes.
Property features
- Beautifully Presented Throughout
- 3 Bedrooms
- Feature Fireplaces
- Living Room & Dining Room
- Shower Room & Bathroom
- Modern Fitted Kitchen
- Scope to convert the Attic
- Static Caravan
- Ample Driveway Parking
- Potential Building Plot
Property description
Found within the popular Village of Illogan is this superbly presented end of terrace 3 Bedroom property. This lovely family home has under gone renovations and improvements to make it what it is today. The accommodation on offer is as follows: The entrance door opens into a welcoming hallway, from here a door opens into the living room having a feature fireplace being fuelled by Bioethanol with exposed floor boards. The dining room is of a good size with an exposed stone fireplace with a log burner, from here a doorway leads you into the modern fitted kitchen fitted with high gloss units with integrated appliances. Also on the ground floor there is a shower room fitted with a white suite. On the First floor you will find the 3 Bedrooms plus the newly fitted family bathroom. To the front of the property there is a generous driveway providing parking for 6-8 vehicles. The rear garden also is a very generous size being on a level plot and proving scope to extend the existing property or to build a new detached property alongside. The current owners have lapsed outline planning for a detached dwelling which they are in the process of renewing. The loft is of a good size and if required scope to develop into a bedroom.
There is a static caravan to the side of the property giving an opportunity for extra living accommodation for a family member. The property is warmed by gas central heating with double glazing throughout. This property is one to view to appreciate the accommodation on offer and the possibilities to extend if needs be. To book your viewing appointment please call the office on .
Description
Found within the popular Village of Illogan is this superbly presented end of terrace 3 Bedroom property. This lovely family home has under gone renovations and improvements to make it what it is today. The accommodation on offer is as follows: The entrance door opens into a welcoming hallway, from here a door opens into the living room having a feature fireplace being fuelled by Bioethanol with exposed floor boards. The dining room is of a good size with an exposed stone fireplace with a log burner, from here a doorway leads you into the modern fitted kitchen fitted with high gloss units with integrated appliances. Also on the ground floor there is a shower room fitted with a white suite. On the First floor you will find the 3 Bedrooms plus the newly fitted family bathroom. To the front of the property there is a generous driveway providing parking for 6-8 vehicles. The rear garden also is a very generous size being on a level plot and proving scope to extend the existing property or to build a new detached property alongside. The current owners have lapsed outline planning for a detached dwelling which they are in the process of renewing. The loft is of a good size and if required scope to develop into a bedroom.
There is a static caravan to the side of the property giving an opportunity for extra living accommodation for a family member. The property is warmed by gas central heating with double glazing throughout. This property is one to view to appreciate the accommodation on offer and the possibilities to extend if needs be. To book your viewing appointment please call the office on .
Location
The village of Illogan is conveniently situated for the A30 and for Redruth. Within close proximity to Tehidy Park with its many walks and Golf Club and also the beaching facilities at Portreath. The village itself has a doctors surgery, village shops and a public house.
Entrance Hallway
Living Room
3.94m x 3.71m (12'11 x 12'2)
Dining Room
3.91m x 3.43m (12'10 x 11'3)
Kitchen
2.84m x 2.59m (9'4 x 8'6)
Downstairs Shower Room
1.85m x 1.68m (6'1 x 5'6)
Landing
Bedroom
3.94m x 3.48m (12'11 x 11'5)
Bedroom
3.91m x 2.13m (12'10 x 7)
Bedroom
2.74m x 1.91m (9 x 6'3)
Bathroom
2.36m x 1.65m (7'9 x 5'5)
Outside
To the front of the property there is a large driveway proving parking for 6-8 vehicles. A pathway leads to the front entrance door.
The rear garden is enclosed being of a generous size with a seating area
Static Caravan
Situated to the side of the property being an ideal addition for living accommodation in relation to the main property and being for use by a family member.
Agents Information
Tenure: Freehold
Council Tax Band: B
EPC: D
The fireplace in the living room is fuelled by Bioethanol - Bioethanol is an environmentally friendly and sustainable liquid fuel that is created from plant extracts, ensuring no smoke, ash or dust is produced. It produces a real flame but no embers.
Potential Building Plot to the side of the property - PA17/09081 outline consent for a detached dwelling - this has currently expired but owners are renewing.
Permitted development for loft conversion so no planning required.
Consumer Protection from Unfair Trading Regulations 2008.
The Agent has not tested any apparatus, equipment, fixtures and fittings or services and so cannot verify that they are in working order or fit for the purpose. A Buyer is advised to obtain verification from their Solicitor or Surveyor. References to the Tenure of a Property are based on information supplied by the Seller. Measurements are a guide only. The Agent has not had sight of the title documents. A Buyer is advised to obtain verification from their Solicitor. Items shown in photographs are not included unless specifically mentioned within the sales particulars. They may however be available by separate negotiation. Buyers must check the availability of any property and make an appointment to view before embarking on any journey to see a property.
Anti-money laundering regulations - Purchasers
It is a legal requirement that we receive verified identification from all buyers before a sale can be instructed. We ask for your cooperation on this matter to ensure there is no unnecessary delay in agreeing a sale. We will inform you of the process once your offer has been accepted.
Proof of finance - Purchasers
Before agreeing a sale, we will require proof of your financial ability to purchase. Again, we ask for your cooperation on this matter to avoid any unnecessary delays in agreeing a sale and we will inform you of what we require prior to agreeing a sale.
Property info
For more information about this property, please contact
Goundrys, TR1 on +44 1872 703065 * (local rate)
Disclaimer
Property descriptions and related information displayed on this page, with the exclusion of Running Costs data, are marketing materials provided by Goundrys, and do not constitute property particulars. Please contact Goundrys for full details and further information. The Running Costs data displayed on this page are provided by PrimeLocation to give an indication of potential running costs based on various data sources. PrimeLocation does not warrant or accept any responsibility for the accuracy or completeness of the property descriptions, related information or Running Costs data provided here.




































.png)
