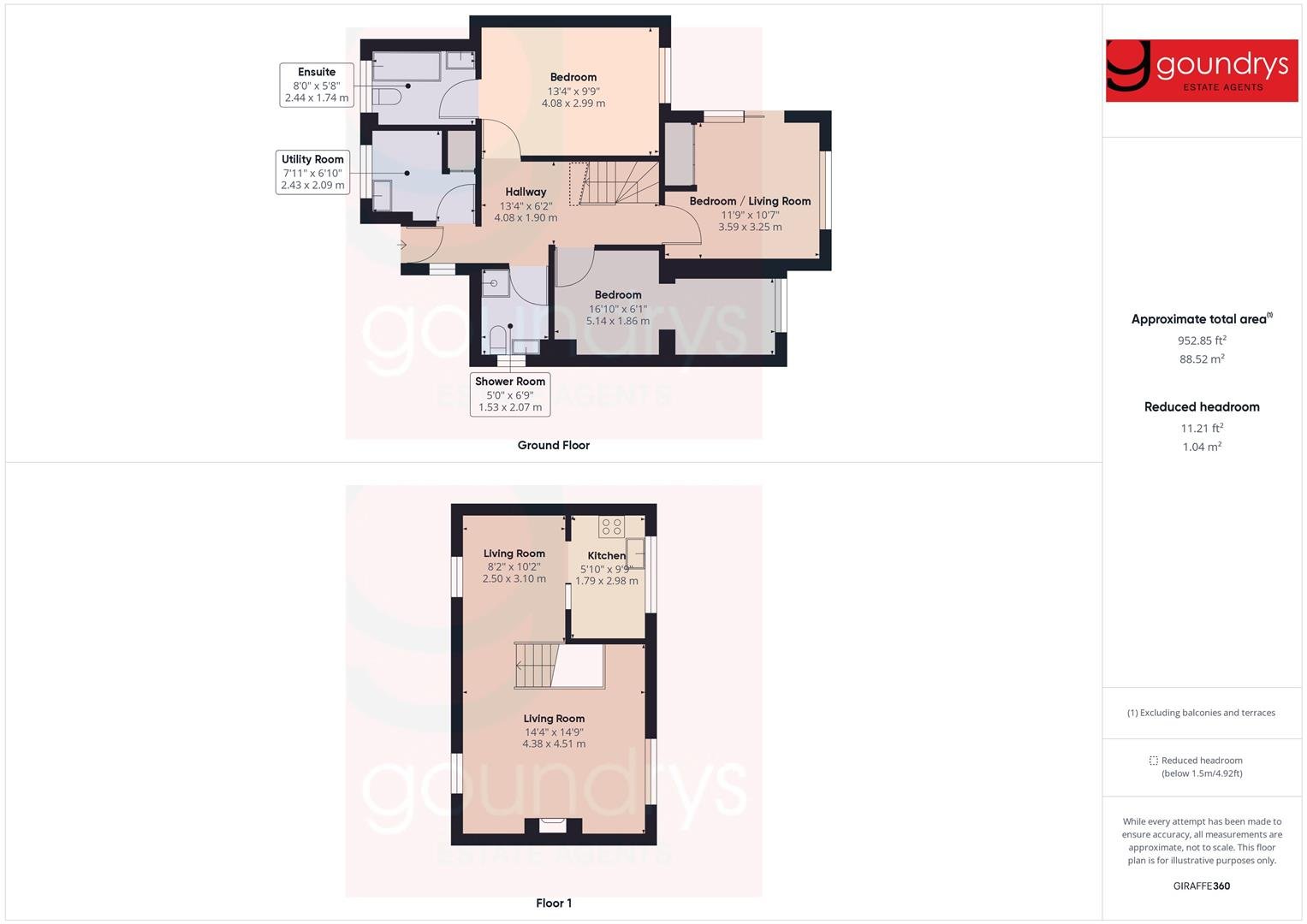Detached house for sale in Coast Road, Porthtowan, Truro TR4
* Calls to this number will be recorded for quality, compliance and training purposes.
Property features
- Sea and coastal views
- Reverse Accommodation
- 3 bedrooms
- Bath room and shower room
- Lovely garden
Property description
An individual reverse accommodation detached house designed to maximize its coast road location with views to St Agnes beacon and the coast. There are 3 bedrooms, one of which has a dressing area, an ensuite bathroom and further shower room. The property also has a generous garden.
This individual detached house was built by the current owners and the reverse living accommodation maximises the countryside, coastal and sea views that are enjoyed from this coast road location. Situated above the village of Porthtowan, a footpath leads down to the beach from across the road and the property itself enjoys a delightful enclosed and landscaped garden with extensive sitting area and lawns with mature shrubs and borders.
The property, which has night storage heating, has double-glazed windows. The ground floor accommodation comprises: An entrance hallway with stairs rising to first floor; a utility room, which contains a freezer, washing machine and large utility sink as well as the airing cupboard; the master bedroom, which has an en suite bathroom, as well as fitted wardrobes; a second bedroom, which has a dressing area and fitted wardrobes; and the third bedroom, which has a large window with views over the garden, and sliding patio doors, which provide access to the garden; this room, which also has fitted wardrobes, is presently used as an additional sitting room. The ground floor is completed with a further shower room with vanity wash basin, cubicle and wc, along with heated towel rail. The first floor of the property is approached via the central staircase which opens onto the landing area to the left of which is the main sitting area with open fire with stone surround and mantle, paved hearth and matching television plinth to one side. This lovely dual aspect area overlooks the delightful garden to the rear and has views towards St Agnes Beacon and out towards the sea beyond Porthtowan beach. To the opposite side of the staircase is the dining area and a further archway leads into the kitchen where there is a range of matching base, wall and drawer units, space and plumbing for a dishwasher, an eye level Hotpoint double oven incorporating grill and a fitted electric hob with cooker hood over. The kitchen window enjoys similar views to the sitting room towards St Agnes Beacon and over the coast.
The house is approached via a farm style and pedestrian gate, which opens onto a covered area, currently utilised for drying with a base for a rotary clothesline, and a further paved area. There is also an outside water tap. Pedestrian access leads down one side to the delightful and enclosed rear garden, which has a number of paved seating areas, a rockery style shrub bed and a pathway leading to the lawn with its mature and beautifully maintained shrubs and, in the far corner, a useful garden shed. This area again enjoys the lovely outlook towards St Agnes Beacon and the coast. A hand built Cornish wall, topped by attractive hedging, completes the garden area. The rear of the house has a second outside water tap.
Covered porch
Part glazed door through to:-
hallway
Stairs rising to first floor.
Utility room
2.08m x 2.44m
including the airing cupboard.
Bedroom 1
4.08m x 2.99m
including a range of fitted bedroom furniture including 3 double wardrobes, chest of drawers and dressing table unit.
Ensuite bathroom
2.41m x 1.72m
With a coloured suite comprising of panelled bath, low level wc, vanity wash basin and heated towel rail.
Bedroom 2
3.55m x 3.22m
including fitted double wardrobe. A dual aspect room with sliding patio doors and window overlooking the rear garden. Currently used as a sitting area.
Dressing room
2.11m x 2.43m
With double fitted wardrobe and cupboards over. Archway through to the:-
bedroom 3
2.41m x 1.87m
Window overlooking the rear garden and roof light window.
Shower room
2.04m x 1.52m
With a corner shower cubicle, low level wc, vanity wash basin and heated towel rail.
First floor
living area
4.51m x 4.37m
including the stairwell.
Dining area
3.07m x 2.48m
kitchen
2.97m x 1.77m
Property info
For more information about this property, please contact
Goundrys, TR5 on +44 1872 395068 * (local rate)
Disclaimer
Property descriptions and related information displayed on this page, with the exclusion of Running Costs data, are marketing materials provided by Goundrys, and do not constitute property particulars. Please contact Goundrys for full details and further information. The Running Costs data displayed on this page are provided by PrimeLocation to give an indication of potential running costs based on various data sources. PrimeLocation does not warrant or accept any responsibility for the accuracy or completeness of the property descriptions, related information or Running Costs data provided here.
































.png)
