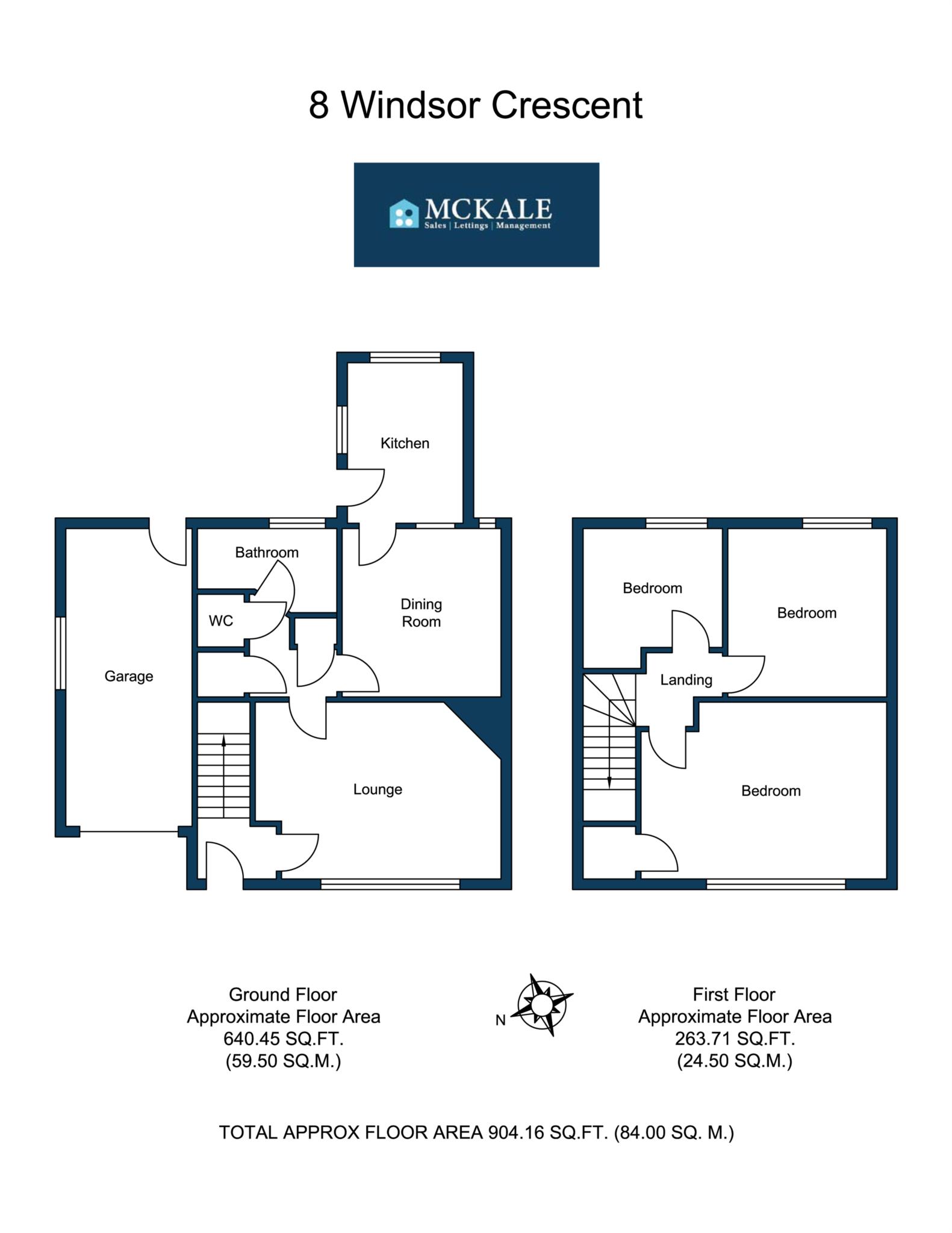Semi-detached house for sale in Windsor Crescent, Westerhope NE5
* Calls to this number will be recorded for quality, compliance and training purposes.
Property features
- Semi detached
- Three bedrooms
- Two receptions
- Garage
- Garden
- Driveway
- New gas central heating system
- No onward chain
Property description
Looking for a project? This property does require updating however has tremendous potential to create a beautiful family home.
Mckale Estates are delighted to welcome to the market this three bedroom semi detached property situated on the ever popular Windsor Crescent in the heart of Westerhope Village. The accommodation comprises to the ground floor: Entrance hallway, lounge, dining room, kitchen, bathroom, separate WC and garage. To the first floor. Three bedrooms (two double bedrooms). Externally, the property boats to the front a lawned garden and driveway providing off street parking and to the rear a lawned spacious garden, excellent for soaking up the sun in those summer months. Other benefits include: A newly fitted gas central heating system, roughly one year old and no onward chain!
The property is situated close to local public transport routes to and from Newcastle city centre, the MetroCentre, and easy access to the A1 and A69.
Mckale Estates have been advised by the vendor that this property is freehold, although we have not seen any legal written confirmation to be able to confirm this. Should you decide to proceed with the purchase of this property, the Tenure and associated details and costs must be verified by your Legal Advisor before you expend costs.
Lounge - 15'5" (4.7m) x 10'7" (3.23m)
Carpet, light fixture, gas central heating radiator, double glazed window to the front, marble heart and back, gas fire.
Dining area - 10'1" (3.07m) x 9'9" (2.97m)
Carpet, light fixture, gas central heating radiator, double glazed window to the rear.
Kitchen - 10'0" (3.05m) x 7'3" (2.21m)
Fitted floor and wall units, contrasting work surfaces, part tiled walls, light fixture, gas central heating radiator, single glazed window to the rear, stainless steel sink unit, washing machine, electric cooker and hob, door leading to rear garden.
Garage - 18'5" (5.61m) x 8'7" (2.62m)
Light fixture
Bathroom - 8'3" (2.51m) x 5'4" (1.63m)
Fully tiled walls, laminate flooring, shower cubicle, wash hand basin, light fixture, gas central heating radiator, double glazed window to the rear.
WC - 3'6" (1.07m) x 2'9" (0.84m)
Low level WC, laminate flooring, light fixture.
Bedroom 1 - 10'8" (3.25m) x 13'7" (4.14m)
Carpet, light fixture, gas central heating radiator, double glazed window to the front, fitted wardrobes, storage cupboard.
Bedroom 2 - 10'6" (3.2m) x 9'9" (2.97m)
Carpet, light fixture, gas central heating radiator, double glazed window to the rear.
Bedroom 3 - 8'8" (2.64m) x 8'7" (2.62m)
Carpet, light fixture, gas central heating radiator, double glazed window to the rear.
External
Driveway, garden to the front, side entrance to the rear garden from the front, garden to the rear, shed x2.
What3words /// cook.cargo.tanks
Notice
Please note we have not tested any apparatus, fixtures, fittings, or services. Interested parties must undertake their own investigation into the working order of these items. All measurements are approximate and photographs provided for guidance only.
Property info
For more information about this property, please contact
Mckale Estates, NE5 on +44 191 228 6280 * (local rate)
Disclaimer
Property descriptions and related information displayed on this page, with the exclusion of Running Costs data, are marketing materials provided by Mckale Estates, and do not constitute property particulars. Please contact Mckale Estates for full details and further information. The Running Costs data displayed on this page are provided by PrimeLocation to give an indication of potential running costs based on various data sources. PrimeLocation does not warrant or accept any responsibility for the accuracy or completeness of the property descriptions, related information or Running Costs data provided here.
































.png)
