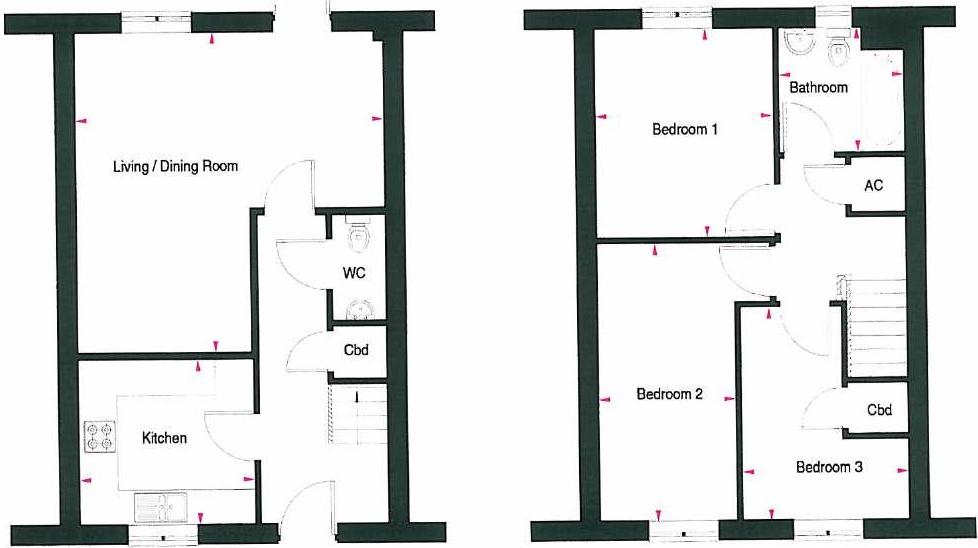Property for sale in Mannington Road, Hellingly, Hailsham BN27
* Calls to this number will be recorded for quality, compliance and training purposes.
Property description
50% Shared ownership - Lovely bright and sunny, three bedroom terraced mews style house located within a popular location in Hellingly. The property features a good sized kitchen with some appliances, wide hallway with ground floor WC, L-shaped living dining room with doors to the lawned rear garden, modern bathroom and allocated parking. The property is close to schools, acres of parkland on your doorstep and bus links to Hailsham and Heathfield schools and towns. Please note buyers are subject to affordability checks Please call for further information or email . EPC = tbc
Accommodation Comprises
Covered front entrance doors opening into
Hallway
Wide hallway with wood effect laminate flooring, stairs to first floor landing, understairs storage cupboard housing the electric meters and fuses, radiator.
Cloakroom/Wc
Pedestal wash hand basin, low level flush WC, radiator.
L Shaped Living/Dining Room (5.44m x 5.44m (17'10 x 17'10))
Window to the rear, door to the rear garden, radiator.
Kitchen (2.95m x 2.79m (9'8 x 9'2))
Double glazed window to the front, concealed Ideal Logic gas combination boiler. The kitchen is fitted with matching range of white country style wall and base units incorporating cupboards and drawers, roll edged work tops, one and half bowl stainless steel sink unit and drainer with mixer tap. Built in four ring Electrolux gas hob with steel upstand, pull out extractor hood and electric oven below, spaces for fridge freezer built in dishwasher.
First Floor Landing
Hatch to loft space, linen cupboard with electric heater and slatted shelving.
Bedroom One (3.56m x 2.97m (11'8 x 9'9))
Double glazed window to the rear, radiator.
Bedroom Two (4.70m x 2.29m (15'5 x 7'6))
Double glazed window to the front, radiator.
Bedroom Three (3.58m x 1.70m (11'9 x 5'7))
(Smaller dimension extends to 9'2 into alcove). Double glazed window to the front, radiator, built in storage cupboard with light over stair bulk head.
Bathroom
Obscure double glazed window overlooking the rear garden. White suite comprises of panelled bath with hand rails, mixer tap, independent shower over bath with folding glass screen and tiled surround, low level flush wc, wash hand basin with light and shaver point, radiator.
Outside
Front
A small lawned front garden with paved pathway to the front door, shared side pathway leading to side gate opening into
Rear Garden
The rear garden is enclosed by timber fencing. Gated rear access with paved patio, pathway to timber shed, mainly laid to lawn.
Shared Housing Explained
You are purchasing 50% of £310,000 (£155,000) paying a monthly rent of £398.10 to Orbit Housing Association.
All applicants must be registered with the help to buy scheme. Elegibility criteria do apply and can be found at
Broadband And Mobile Phone Checker
For broadband and mobile phone information, please see the following website:
Council Tax Band
This property is currently rated by Wealden District Council at Band ()
For Clarification:-
We wish to inform prospective purchasers that we have prepared these sales particulars as a general guide. We have not carried out a detailed survey nor tested the services, appliances & specific fittings. Room sizes cannot be relied upon for carpets and furnishings.
Viewing Information
To view a property please contact Taylor Engley for an appointment. Our opening hours are Monday to Friday 8:45am - 5:45pm and Saturday 9am - 5:30pm.
Property info
For more information about this property, please contact
Taylor Engley, BN27 on +44 1323 376671 * (local rate)
Disclaimer
Property descriptions and related information displayed on this page, with the exclusion of Running Costs data, are marketing materials provided by Taylor Engley, and do not constitute property particulars. Please contact Taylor Engley for full details and further information. The Running Costs data displayed on this page are provided by PrimeLocation to give an indication of potential running costs based on various data sources. PrimeLocation does not warrant or accept any responsibility for the accuracy or completeness of the property descriptions, related information or Running Costs data provided here.





















.png)

