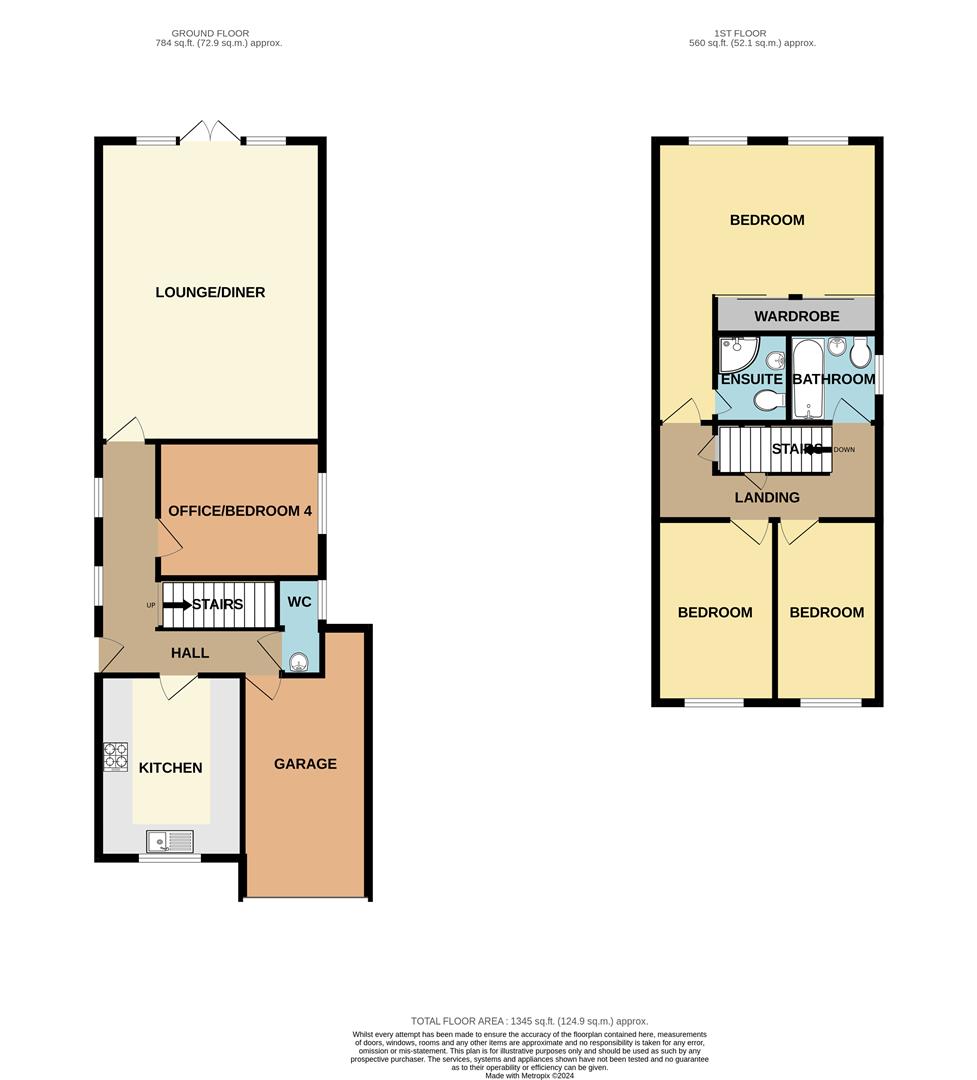Detached house for sale in Mayfield Avenue, Hullbridge, Hockley SS5
* Calls to this number will be recorded for quality, compliance and training purposes.
Property description
Welcome to the market! This four-bedroom detached home, nestled in the sought-after village of Hullbridge, offers convenient access to shops, bus routes to Rayleigh High Street, and an array of amenities. The property features a modern kitchen with integrated appliances, a downstairs W.C, and a spacious lounge diner perfect for unwinding after a days work. Upstairs, you'll find Three large bedrooms with an en-suite on the master bedroom, complemented by a three-piece family bathroom. Outside, the frontage provides off-street parking for approximately three vehicles, along with access to the integral garage. The rear garden boasts composite decking and a lawn, offering a great outdoor space. Internal viewings are highly recommended to truly appreciate this home. Contact us to secure your viewing today!
Frontage
The front of the property boasts its own block-paved driveway providing off-street parking for several vehicles, leading to an integral garage with an up-and-over door. The garage is equipped with power and light and houses a wall-mounted combination boiler. The garage has room for a vented dryer, storage and fridge/freezer.
Entrance
Entrance hall (Stairs to first-floor accommodation, Under stairs storage cupboard, Wood flooring, Coving to smooth ceiling, Radiator, Personal door to garage):
Ground Floor Cloakroom
Obscure double glazed window to the side aspect, Inset wash hand basin with vanity storage below and tiled splashback, Concealed cistern, low-level WC, Wood flooring, Coving to smooth ceiling, Radiator
A concealed cupboard behind the system stores cleaning products, towels etc.
Kitchen
(12' 1" x 9' 6" / 3.68m x 2.9m)
This modern kitchen features white and grey quatz worktops and a range of base and eye-level units. The double glazed window to the front aspect brightens the space. It includes an inset one and a half stainless steel sink drainer unit, tiled splashbacks, space for double oven or Rangemaster, extractor hood, integrated fridge/freezer and dishwasher. Additionally, there's space and plumbing for a washing machine. The flooring is adorned with vinyl flooring, and the ceiling is smooth with coving.
Lounge/Diner
(20' 8" x 14' 8" / 6.3m x 4.47m)
This spacious area boasts double glazed French doors with full-length side windows opening to the rear garden. Quality wood flooring, complemented by coving on the smooth ceiling. Two radiators ensure comfort.
Dining Room / Bedroom Four
(11' 7" x 8' 9" / 3.53m x 2.67m)
The double glazed window to the side aspect illuminates the room. Coving decorates the smooth ceiling, and a radiator provides warmth.
First-Floor Accommodation:
Bedroom One
(19' 6" max x 14' 6" / 5.94m max x 4.42m):
This spacious room features two double glazed windows to the rear aspect. Fitted wardrobes with sliding doors, over-bed fitted cupboards, and drawer storage enhance the room. The ceiling is smooth, and a radiator provides warmth.
En-Suite
Tunnel window lights illuminate this space. It hosts a tiled shower cubicle with a thermostatic shower, an inset wash hand basin with storage below, and a concealed cistern with a low-level WC. Vinyl flooring complements the part-tiled walls, while inset spot lighting illuminates the space. A radiator completes the amenities.
Bedroom Two
(11' 4" x 7' 10" / 3.45m x 2.39m):
The double glazed window to the front aspect brightens the room. Coving decorates the smooth ceiling, and a radiator provides warmth.
Bedroom Three
(10' 11" x 6' 5" / 3.33m x 1.96m):
This room features a double glazed window to the front aspect and built-in wardrobes. The smooth ceiling is adorned with coving, and a radiator provides warmth.
Family Bathroom
This modern bathroom now features a walk-in shower, inset wash hand basin with storage below, a concealed cistern with a low-level WC, and vinyl flooring complementing the part-tiled walls. The ceiling is smooth with coving, and a radiator completes the space.
Rear Garden
The rear garden, which features artificial grass and measures approximately 80ft (24.38m) long, starts with composite decking and hard-standing gazebo. It also includes an insulated summerhouse with power and lighting. A slated pathway leads to a paved seating area. Flower and shrub borders adorn the garden. A gate provides access to the front.
Property info
For more information about this property, please contact
Bear Estate Agents, SS1 on +44 1702 787665 * (local rate)
Disclaimer
Property descriptions and related information displayed on this page, with the exclusion of Running Costs data, are marketing materials provided by Bear Estate Agents, and do not constitute property particulars. Please contact Bear Estate Agents for full details and further information. The Running Costs data displayed on this page are provided by PrimeLocation to give an indication of potential running costs based on various data sources. PrimeLocation does not warrant or accept any responsibility for the accuracy or completeness of the property descriptions, related information or Running Costs data provided here.





























.png)
