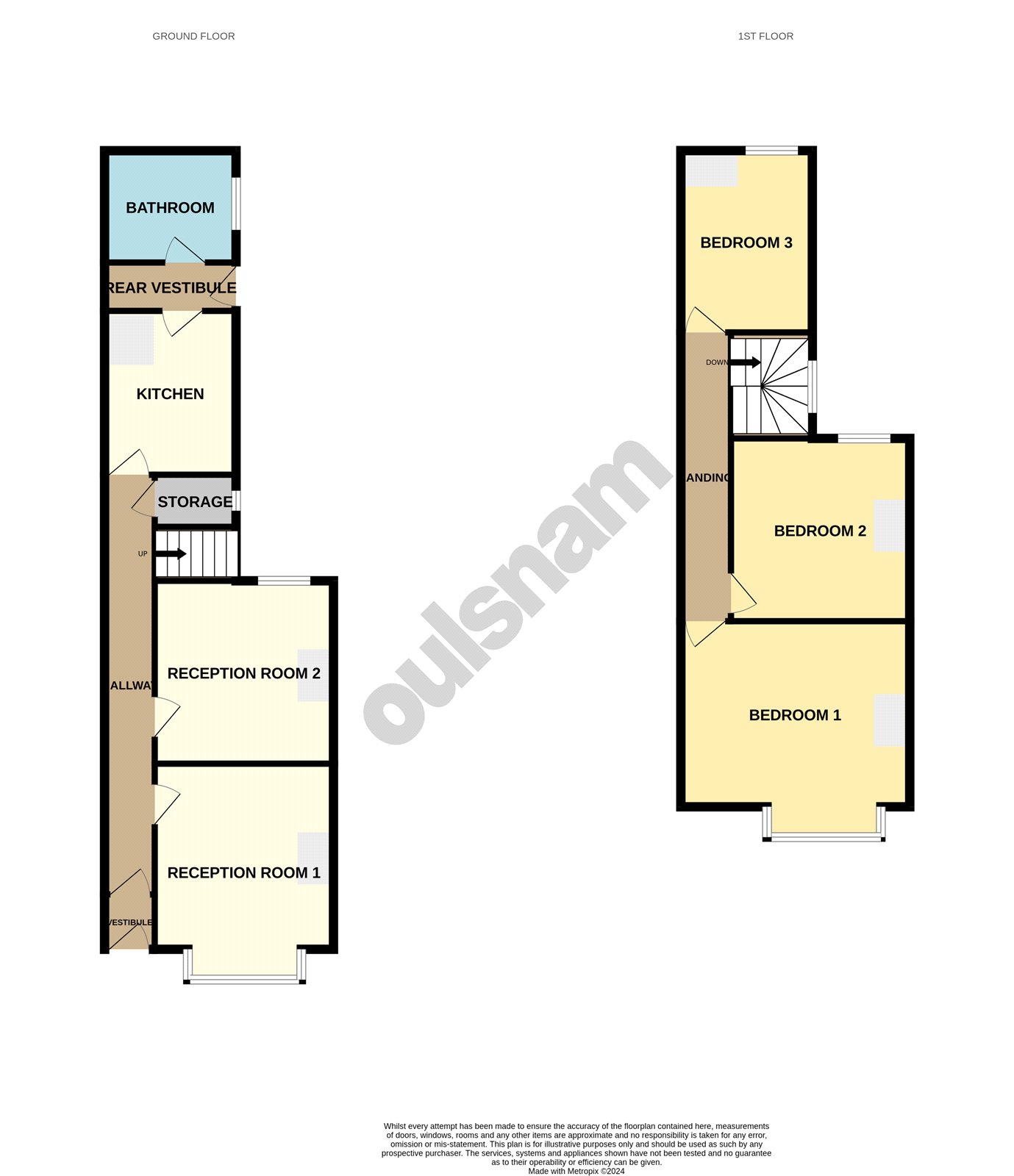End terrace house for sale in Bearwood Road, Smethwick, West Midlands B66
* Calls to this number will be recorded for quality, compliance and training purposes.
Property description
**for sale by modern method of auction** starting bid £170,000 plus reservation fee. Offered with no upward chain, this three bedroom end of terrace provides an excellent investment opportunity. EPC Rating: E. Council Tax Band: B
This property is for sale by the Modern Method of Auction. Should you view, offer or bid on the property, your information will be shared with the Auctioneer, iamsold.
This method of auction requires both parties to complete the transaction within 56 days of the draft contract for sale being received by the buyers solicitor. This additional time allows buyers to proceed with mortgage finance (subject to lending criteria, affordability and survey).
The buyer is required to sign a reservation agreement and make payment of a non-refundable Reservation Fee. This being 4.5% of the purchase price including VAT, subject to a minimum of £6,600.00 including VAT. The Reservation Fee is paid in addition to purchase price and will be considered as part of the chargeable consideration for the property in the calculation for stamp duty liability.
Buyers will be required to go through an identification verification process with iamsold and provide proof of how the purchase would be funded.
This property has a Buyer Information Pack which is a collection of documents in relation to the property. The documents may not tell you everything you need to know about the property, so you are required to complete your own due diligence before bidding. A sample copy of the Reservation Agreement and terms and conditions are also contained within this pack.
The buyer will also make payment of £300.00 including VAT towards the preparation cost of the pack, where it has been provided by iamsold.
The property is subject to an undisclosed Reserve Price with both the Reserve Price and Starting Bid being subject to change.
Referral Arrangements
Should you opt to use Conveyancing Services recommended by iamsold or the Partner Agent, please be advised that the iamsold will receive payment of up to £450.00 from the Conveyancing Provider for that recommendation where the services are taken, and a sale completes. It is important to note that recommended services are optional, and you should consider your options carefully before accepting any recommended services.
Location
Local amenities such as shopping, banks and cafés are conveniently located on Bearwood Road. Popular independent local establishments include Tamu Cafe, Why Not Coffee and the Craft Inn.
The location is also ideal for family living; Warley Woods, a 100 acre community park is nearby and has become the centre of a thriving community. The park’s mix of woodland, open meadow, play area and golf course provide a picturesque green environment for dog walkers, joggers and families to enjoy all year round.
The area is also home to locally well regarded schools, making the location great for families. The area also provides access to local swimming baths and gym facilities.
Summary
* Traditional end of terrace
* Vestibule entrance opening into a full length hallway
* Two reception rooms
* Ground floor bathroom
* Three double bedrooms
* Rear garden
General
Tenure: The agents understand that the property is Freehold.
Services: Central heating to radiators is provided by a combi boiler located in the bathroom.<br /><br />
Ground Floor
Vestibule
Hallway
Reception Room One
4.17m into bay x 3.4m max
Reception Room Two (3.5m x 3.43m (11' 6" x 11' 3"))
Under Stairs Storage
Kitchen (3.12m x 2.4m (10' 3" x 7' 10"))
Vestibule
Bathroom (2.41m x 2.06m (7' 11" x 6' 9"))
First Floor
Landing
Bedroom One
4.3m into bay x 4.47m max
Bedroom Two (3.53m x 3.43m (11' 7" x 11' 3"))
Bedroom Three
3.48m max x 2.44m
Property info
For more information about this property, please contact
Robert Oulsnam & Co, B66 on +44 121 659 0052 * (local rate)
Disclaimer
Property descriptions and related information displayed on this page, with the exclusion of Running Costs data, are marketing materials provided by Robert Oulsnam & Co, and do not constitute property particulars. Please contact Robert Oulsnam & Co for full details and further information. The Running Costs data displayed on this page are provided by PrimeLocation to give an indication of potential running costs based on various data sources. PrimeLocation does not warrant or accept any responsibility for the accuracy or completeness of the property descriptions, related information or Running Costs data provided here.





























.png)


