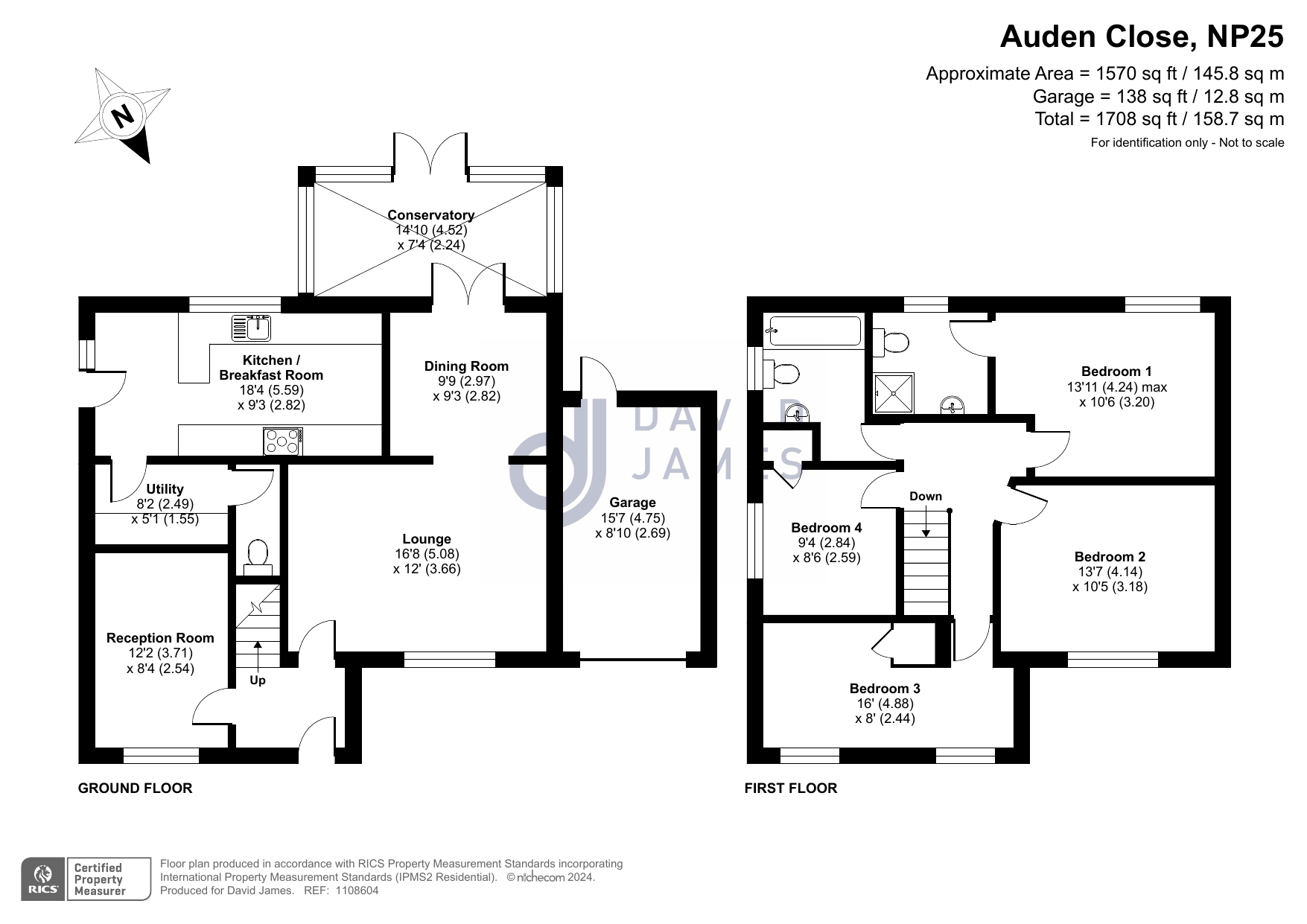Detached house for sale in Auden Close, Osbaston, Monmouth, Monmouthshire NP25
* Calls to this number will be recorded for quality, compliance and training purposes.
Property description
A well-presented, light and spacious four bedroom property with incredible south facing rear views over Monmouth and beyond into the Monmouthshire countryside.
Description
A well-presented, light and spacious four bedroom property with incredible south facing rear views over Monmouth and beyond into the Monmouthshire countryside. This well-proportioned home provides a spacious sitting room open plan into the dining space, a conservatory overlooking the views, a quality kitchen diner, utility room, ground floor WC and ensuite shower room to the master bedroom. The garden enjoys a sunny aspect throughout the day with distant views of The Blorenge and Black Mountains and benefits from a sizeable garage with rear access to the garden.
Situation
Situated in a well-established area of Osbaston, Auden Close benefits from far reaching views of the neighbouring Monmouthshire countryside. The property is within walking distance of Monmouth’s excellent High Schools, both private and comprehensive. Osbaston Primary School is within short walking distance. There are excellent connections to the main road network with the A40 within a five-minute drive providing good connections to the M4 in the south and M50 / M5 to the north. Bristol is just 30 miles away, Cardiff 35 miles. The nearest railway stations are Lydney 13 miles away and Abergavenny 17 miles. Monmouth town offers plenty of well supported local businesses and shops as well as an M&S food hall and a Waitrose.
Accommodation
Entrance Hall
The tiled Entrance Hallway has uPVC double glazed door with full height window to the side and staircase to first floor landing.
Second Reception Room
The Second Reception Room is to the left of the Hallway and is a multi-functional room which would make an ideal study with a window to the front.
Sitting Room
The Sitting Room has an engineered oak flooring and bay window to the front opening into the
Dining Room
With a continuation of the engineered oak flooring throughout. Double doors flow into the
Conservatory
With fitted blinds to the roof and windows all around, a fantastic space to enjoy the views. There is a tiled floor and double doors leading out to the patio area.
Kitchen
There is a sliding door from the Dining Room into the Kitchen which is extensively fitted out with quality fitted floor and wall storage units, Corian worktops, a one and a half sink, with a window overlooking the south facing views. Integrated appliances include a five ring gas hob with extractor fan over, electric oven, dishwasher and under countertop fridge. There is a breakfast island with a Dining Area beyond and door which leads out to the garden to the side and to the rear garden
Utility Room
A door leads into the Utility Room with countertops, a useful space with a wall mounted gas boiler, plumbing for washing machine and space for tumble dryer and fridge freezer. Beyond is the
Downstairs WC
With wash hand basin and w.c.
First Floor Landing
The First Floor Landing has an access hatch to the loft space.
Bedroom One
Bedroom One has fantastic rear facing views over Monmouth and the Ensuite Shower Room comprises of a corner shower, wash hand basin, w.c. And with tiled floor and large obscure window.
Bedroom Two
Bedroom Two is a large double room with window to the front
Bedroom Three
Is a spacious double room which is part of the extension of the original house with two windows to the front.
Bedroom Four
Is another double room with a window to the side and a storage cupboard.
Family Room
The Family Bathroom has been recently modernised and upgraded with a large, deep bath, waterfall shower over, porcelain sink, low flush w.c., chrome radiator, window to the side and contemporary tiling throughout.
Outside
On approach, the front garden is sizeable and well maintained, mostly laid to lawn with some shrubs to borders. The driveway is suitable for at least two cars and side access leads round to an enclosed, private, south facing rear garden with a tastefully paved patio area all level with fantastic surrounding views. Short steps lead down to a well-established garden complete with fruit trees. There is a shed and rear access to the Garage, which is a sizeable space with an up and over door, rear access and electricity.
EPC Band: Tbc
Property info
For more information about this property, please contact
David James, NP25 on +44 1600 496624 * (local rate)
Disclaimer
Property descriptions and related information displayed on this page, with the exclusion of Running Costs data, are marketing materials provided by David James, and do not constitute property particulars. Please contact David James for full details and further information. The Running Costs data displayed on this page are provided by PrimeLocation to give an indication of potential running costs based on various data sources. PrimeLocation does not warrant or accept any responsibility for the accuracy or completeness of the property descriptions, related information or Running Costs data provided here.
































.png)