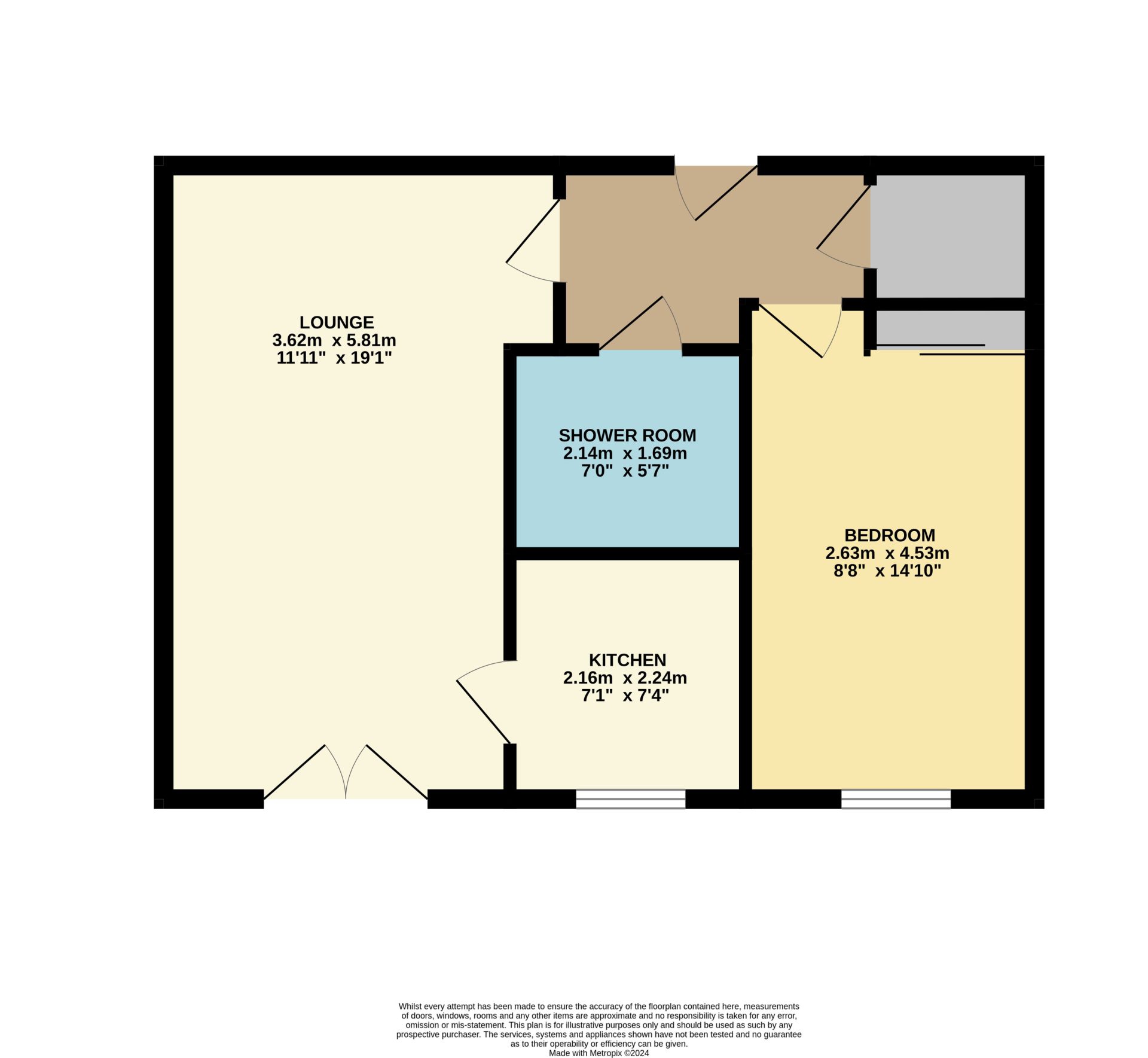Flat for sale in Flat 74, The Granary Mews, Glebe Street, Dumfries DG1
* Calls to this number will be recorded for quality, compliance and training purposes.
Property features
- Close to town centre and supermarkets
- Thriving retirement community
- Entertainment and events organised
- In house manager
- 24 hour on call assistance
- Guest flat available
- Maintained communal areas
Property description
We are delighted to bring to the market this one bedroom first floor flat benefitting from a modern fitted kitchen, wet room and a spacious lounge with Juliette balcony overlooking the communal gardens at the rear. The property is one of the larger single bedroom flats and is conveniently located close to the lift. The Granary retirement community benefits from the services of an in-house manager and has communal gardens, communal entertainments lounge and residents parking. The owners benefit from independent living with the reassurance of assistance if required. Situated within walking distance of Dumfries Town Centre, a range of local amenities including shops, cafes and supermarkets and to and the Dock Park which offers attractive riverside walks.
Accommodation: Hall, Lounge, Kitchen, Bedroom, Shower Room. Communal living/ entertainment room, laundry and well maintained gardens. Designated residents parking.
Guide Price £100,000
Viewing: By appointment. Telephone the agents on option 2)
Accommodation
Hall 2.58 x 3.25m
Solid wooden front door with security lock. Fitted carpet. Ceiling light. Smoke alarm. Assistance pull cord. Large walk in storage cupboard with light and shelves and housing meter and fuse box.
Lounge 5.81m x 3.62m
uPVC double doors with pole and curtains to wrought iron Juliette balcony overlooking the gardens to the rear. Fitted carpet . Storage heater. TV and telephone points. Assistance pull cord. Ceiling lights.
Kitchen 2.24m x 2.16m
Double glazed window with roller blind. Tiled floor. Range of fitted base and wall units with ample worktop surfaces. Stainless steel sink and drainer. Electric hob and oven with extractor hood above. Fridge and freezer. Dimplex wall mounted fan heater; assistance pull cord.
Bedroom 4.53m x 2.63m
Double glazed window.. Fitted carpet. Built in double wardrobe with shelves, rails and mirrored doors. Assistance pull cord. Storage heater. Telephone point. Ceiling light.
Shower room 2.14m x 1.69m
Large walk-in shower tray with easy access Perspex shower doors and grab rails. Tiled floor. Wc. Wash hand basin and vanity unit. Wall mounted heater. Respatex splash-backs and tiled walls. Ceiling light. Extractor fan.
Communal areas
Enclosed and secluded gardens to the rear with seating area, residential and guest parking, large sitting room for communal entertainment with level access to the garden. Communal laundry.
Managers office and secure double entrance doors into the hall. Lifts to all floors and all hallways are carpeted, heated and well lit.
Separate guest's flat that relatives may hire when visiting.
Services
Mains water, drainage and electricity. Electric central heating.
Council Tax Band - B
EPC - B
Price: £100,000
Closing Date
Prospective purchasers should note that only parties who have noted interest through their solicitor will be notified should a closing date be fixed. The Seller, however, reserves the right to sell the property without setting a closing date.
Offers
Should be submitted in Scottish Form to:-
Messrs. Grieve, Grierson, Moodie & Walker, Solicitors, 14 Castle Street, Dumfries
DG1 1DR
Tel : Fax :
The details presented have been carefully prepared and they are believed to be correct, but are not guaranteed and are not in themselves to form the basis of any contract. A purchaser should satisfy himself on the basic facts before a contract is concluded.
Property info
For more information about this property, please contact
Grieve Grierson Moodie & Walker, DG1 on +44 1387 201951 * (local rate)
Disclaimer
Property descriptions and related information displayed on this page, with the exclusion of Running Costs data, are marketing materials provided by Grieve Grierson Moodie & Walker, and do not constitute property particulars. Please contact Grieve Grierson Moodie & Walker for full details and further information. The Running Costs data displayed on this page are provided by PrimeLocation to give an indication of potential running costs based on various data sources. PrimeLocation does not warrant or accept any responsibility for the accuracy or completeness of the property descriptions, related information or Running Costs data provided here.
























.png)