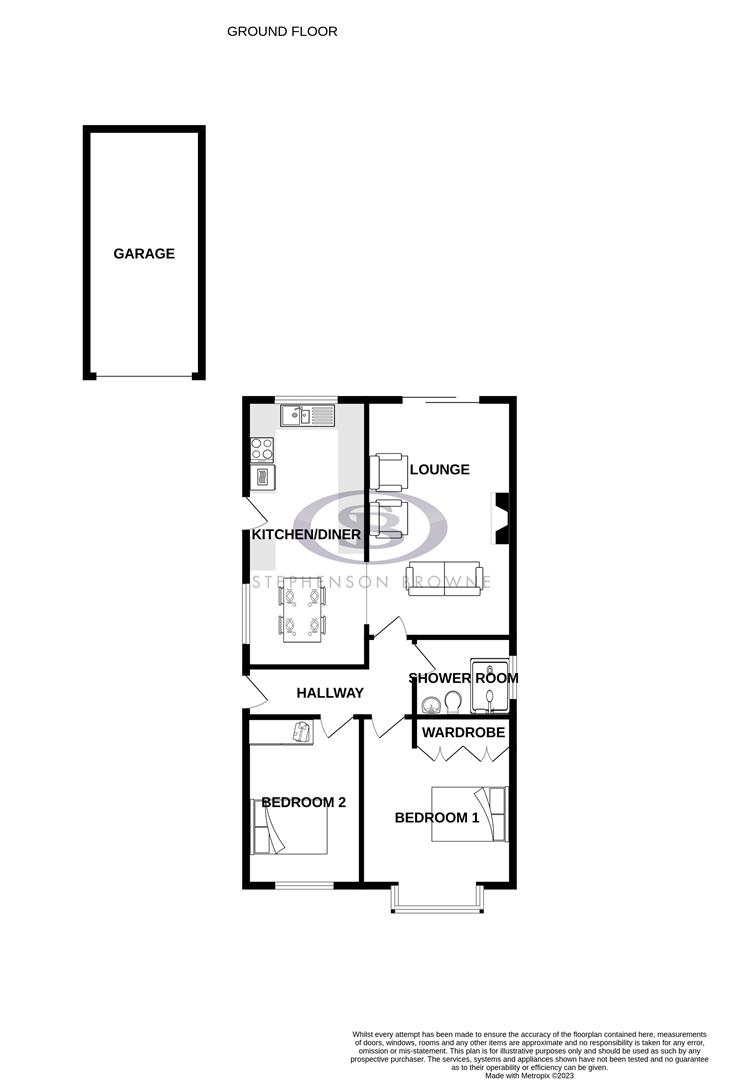Detached bungalow for sale in Hunters Way, Talke, Stoke-On-Trent ST7
* Calls to this number will be recorded for quality, compliance and training purposes.
Property description
Field views - high spec modern interior - Stephenson Browne are delighted to bring to market this truly beautiful two double bedroom detached bungalow situated within a favourable cul-de-sac in Talke, boasting far reaching field views to the rear. Having been lovingly cared for by the current owners, Hunters Way is styled tastefully throughout meaning all you need to do is move in!
In brief, the property comprises of the hallway, with access into the generous lounge hosting a feature gas fireplace and UPVC double glazed sliding doors overlooking the garden and the views behind. The room is open plan to the stunning kitchen diner, comprising of a range of contemporary wall, base and drawer units with working surfaces over, under counter lighting and integral appliances including: 'Zanussi' high level double oven, 'Lamona' warming drawer, four point induction hob with extractor over, fridge freezer and wine fridge!
Both bedrooms are exceptionally spacious doubles with the principle enjoying a walk-in box bay window as well as fitted wardrobes. Completing the internal aspect is a modern shower room, with the WC and hand basin incorporated within a fitted unit, providing additional storage.
Externally is just as impressive, having lovely landscaped gardens to both the front and rear. Also to the front is a good sized tarmac driveway to suit approximately three cars, leading to the detached garage - the garage has been split to form a utility / workshop room, but could be altered again to provide additional parking if required. The main garden is easy to manage, and perfect for entertaining or relaxing! With a patio, artificial lawn and decked area which is ideal for furniture, and looking out to the meadow and views of Mow Cop behind. It is also worthy of noting that there is a summer house, with storage, and a fantastic area home to fitted units, making the perfect outside bar or BBQ station!
Viewings come highly recommended to appreciate everything Hunters Way has to offer! Call Stephenson Browne today to arrange yours!
Hallway
With fitted carpet, radiator, ceiling light fitting, ample sockets and doors to most rooms, including...
Lounge
A fantastic sized reception room enjoying a feature gas fireplace central to the room, two wall mounted light fittings either side of the chimney breast, ceiling light fitting, fitted carpet, ample sockets, radiator, coving to ceiling, UPVC double glazed sliding doors opening to the garden, and the room is open plan to...
Kitchen Diner (6.22 x 2.69 (20'4" x 8'9"))
Comprising of a range of wall, base and drawer units with working surfaces over, under counter lighting and ambient plinth lighting including integral appliances such as: One and a half sink with drainer, 'Zanussi' high level double oven, 'Lamona' warming drawer, four point induction hob with extractor over, fridge freezer and wine fridge! There is also space / plumbing for a washing machine.
With two ceiling light fittings, coving to the ceiling, tile effect flooring, UPVC double glazed window to rear and side elevation, ample sockets, radiator and a UPVC door opening to the side elevation back onto the driveway.
Principle Bedroom (3.73 x 3.51 (12'2" x 11'6"))
Boasting fitted wardrobes with two sets of double doors, walk-in box UPVC double glazed bay window to front elevation, radiator, ceiling light fitting, fitted carpet and ample sockets.
Bedroom Two (3.91 x 2.67 (12'9" x 8'9"))
Another generous double bedroom with a UPVC double glazed window to front elevation, fitted carpet, radiator, ample sockets and ceiling light fitting.
Shower Room
Having a low level push flush WC and hand basin incorporated within a fitted storage unit, and a walk-in shower with dual shower head and frosted glass screen. With wood effect cladding to the walls, UPVC double glazed obscure glass window to side elevation, ceiling light fitting and chrome heated towel rail.
Externally
The property enjoys an easy to maintain, landscaped frontage with gravel area ideal for potted plants, and a paved pathway. To the side is a tarmac driveway suitable for approximately three cars, and a cast iron double gate opening to the main garden.
With a paved patio continuing to create a pathway leading to the decked area of the garden, either side is laid artificial lawn. The decking provides a superb outlook over the meadow behind, as well as far reaching views to Mow Cop. A water fountain provides a lovely feature to the garden, and another excellent feature is a wooden built garden room which hosts storage to the back. Adjacent to this you will find fitted units with working surfaces over, providing an excellent bar or BBQ area!
Garage (5.74 x 2.69 (18'9" x 8'9"))
With roller shutter door, electric and power. Currently split to create a utility room and workshop, but could be converted back to a traditional garage if desired.
Council Tax Band
The council tax band for this property is C.
Nb: Tenure
We have been advised that the property tenure is freehold, we would advise any potential purchasers to confirm this with a conveyancer prior to exchange of contracts.
Nb: Copyright
The copyright of all details, photographs and floorplans remain the possession of Stephenson Browne.
Property info
For more information about this property, please contact
Stephenson Browne - Alsager, ST7 on +44 1270 397573 * (local rate)
Disclaimer
Property descriptions and related information displayed on this page, with the exclusion of Running Costs data, are marketing materials provided by Stephenson Browne - Alsager, and do not constitute property particulars. Please contact Stephenson Browne - Alsager for full details and further information. The Running Costs data displayed on this page are provided by PrimeLocation to give an indication of potential running costs based on various data sources. PrimeLocation does not warrant or accept any responsibility for the accuracy or completeness of the property descriptions, related information or Running Costs data provided here.


































.png)

