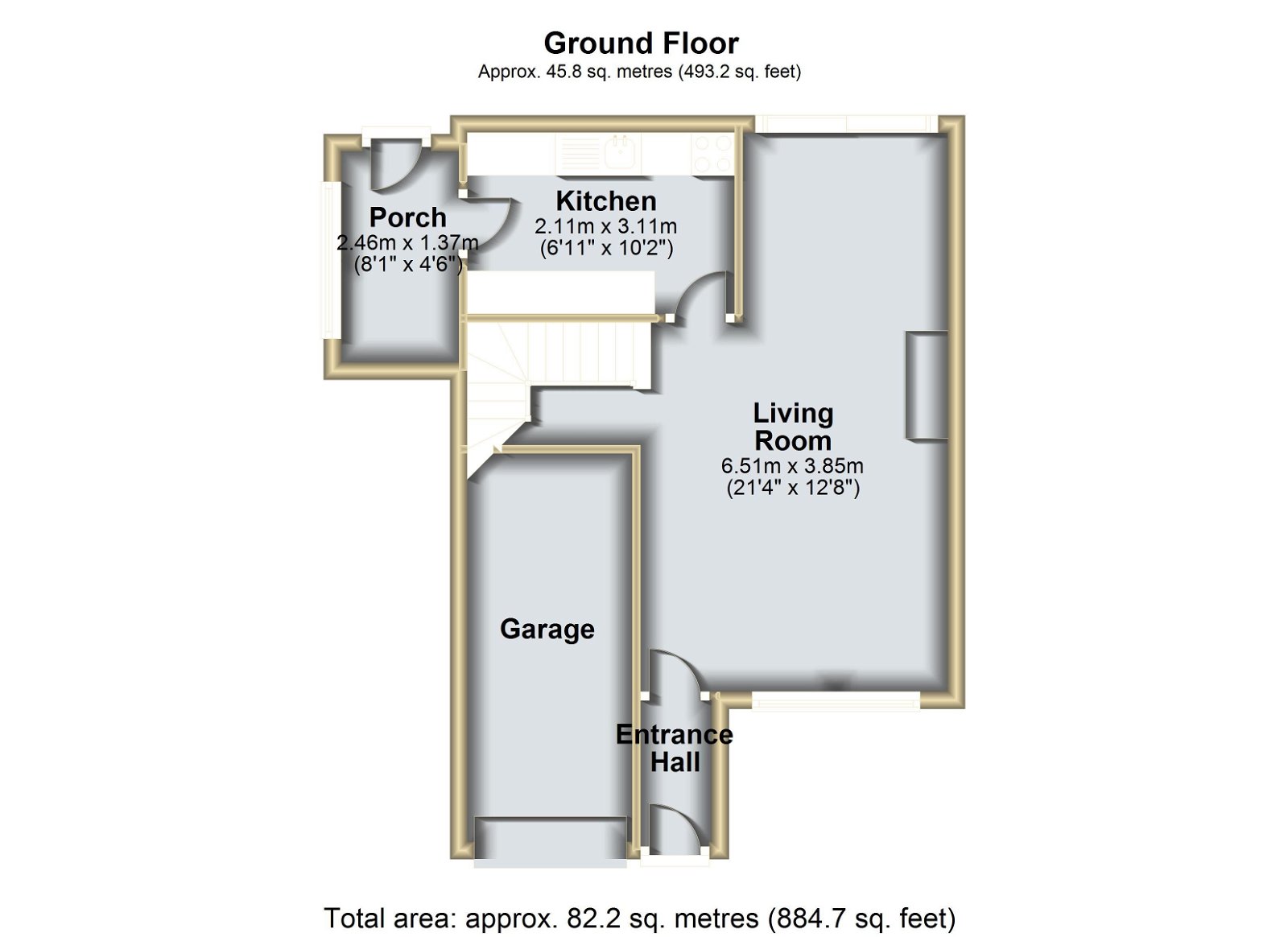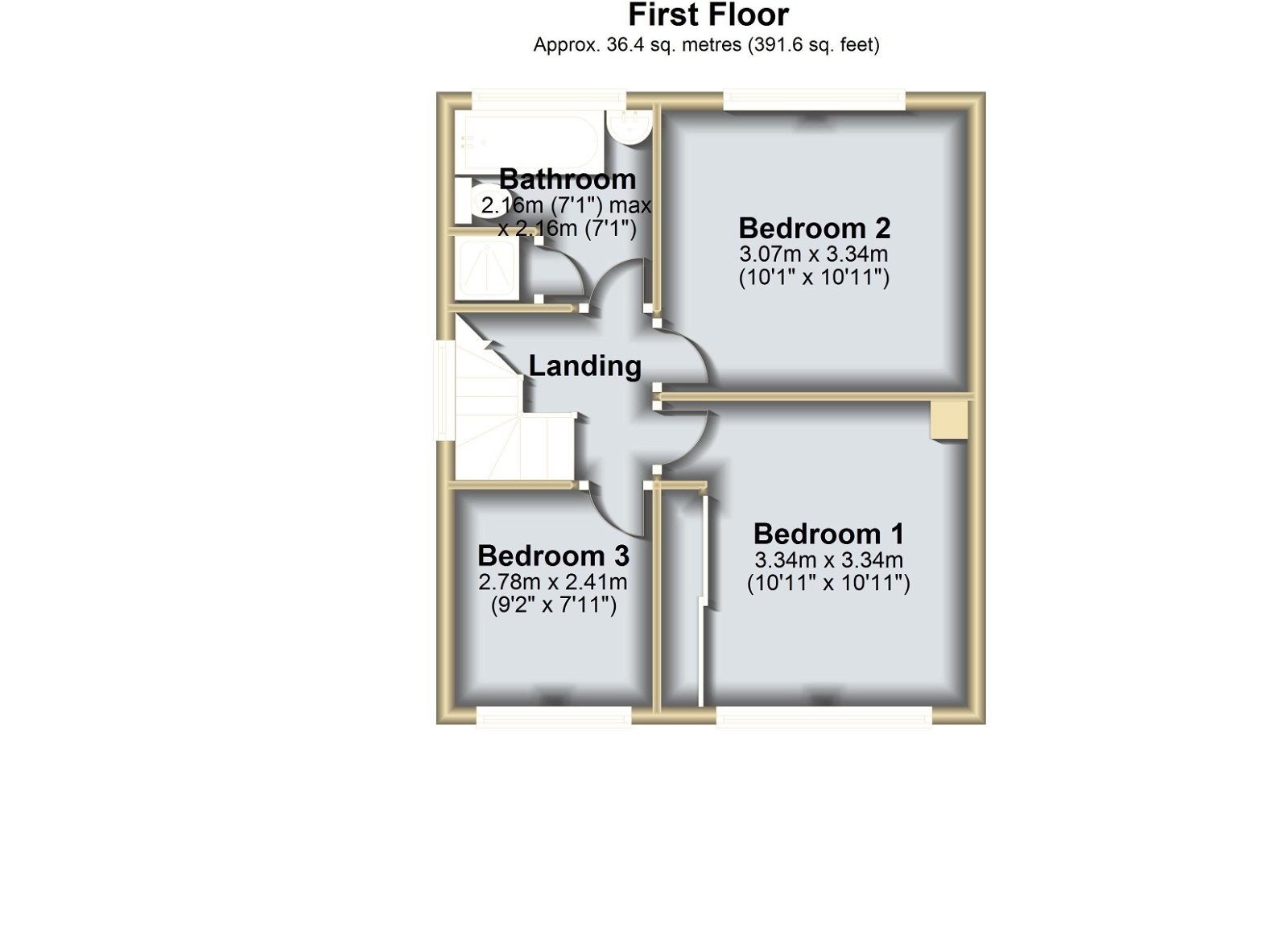Semi-detached house for sale in Lowerfield Road, Chester, Cheshire CH4
* Calls to this number will be recorded for quality, compliance and training purposes.
Property features
- Three bedroom semi-detached property
- Lounge / dining room, kitchen and porch to the front and rear on the ground floor
- Three bedrooms and family bathroom to the first floor
- Great sized garden to the rear
- Parking and garden to the front with garage having electric door
- Fantastic location for schools, shop and walking distance to city centre
- Ideal for first time buyer or families
- Reference number required to book viewing ref - CG0525
- EPC D / council tax C
Property description
Reference number required to book viewing ref - CG0525
A semi-detached three bedroomed home in the popular location Westminster Park situated to the south of Chester city centre blessed with an array of day-to-day amenities. The area is particularly favoured by young families as excellent schooling is provided particularly primary education by way of Belgrave School, which is positioned within a short walk from the property itself.
The property has been extended by way of a single storey side porch extension the rear but we feel there is scope for further extension if desired (subject to any necessary planning permission being obtained).
This property has been our client's home for a number of years but is now time to seek pastures new. The property is brought to market with accommodation that would ideally suit a couple or a young family, it provides off-road parking by way of a private driveway comfortably for two vehicles with an adjacent lawn which is shared by the neighbouring property. The driveway leads to an integral garage which makes for an ideal storage facility and to the entrance vestibule leading through into the home itself this links through to the living dining room which is an open plan space, being a through room with sliding patio doors off the dining area to the room providing views and access to the rear garden. Within the living area itself is a polished stone fireplace with electric fire and a spindled turned staircase off to first floor accommodation with a useful under stairs storage cupboard. Completing the accommodation on the ground floor is a galley style kitchen featuring a range of fitted wooden fronted units and access into the side porch extension.
To the first floor there are three bedrooms with the master and guest bedrooms benefitting from built-in wardrobes. Completing the accommodation itself is a bathroom featuring a three piece white suite and cupboard which houses a gas fired combination central heating boiler (not tested by agent).
As mentioned, the front of the property benefits from off road parking, there is a side gate which provides access to the rear garden which is a particularly notable feature of the home and enjoys a good degree of privacy by being well enclosed by timber fencing and features a concrete seating area directly from the property itself. There is a raised lawn with paved strip to the side with stoned borders.
Location Lowerfield Road is situated within the popular suburb of Westminster Park which is located approximately 1.5 miles from the city centre. Westminster Park is particularly popular with families with the Belgrave Primary School, rated Ofsted 'Outstanding' lying nearby A useful range of shopping can be found a short walk away including a Co-operative convenience store, greengrocers, butchers, fishmonger and delicatessen. The property is also a short walk away from a regular bus service to the city centre. Westminster Park also lies convenient for both the Chester Business Park and the King's School, with footpaths providing direct access to Wrexham Road.
Accommodation with approximate room sizes, briefly comprises:-
entrance vestibule with a UPVC decorative door with decorative pane, double glazed window to side aspect, wood effect laminate flooring, door into living dining room.
Living dining room 21' 4" x 12' 8" decreasing to 9' 9" (6.5m x 3.86m) An open plan reception area to the home offering both living and dining facilities, the living area is positioned to the front of the room with a double glazed window to front aspect and a polished stone fireplace and hearth with electric fire, off the living area is a spindled and turned staircase which provides access to the first floor accommodation to the half landing turn is a double glazed window. The dining area to the room benefits from sliding double glazed doors providing views and access to the rear garden, doorway leading off to kitchen.
Kitchen 10' 2" x 6' 11" (3.1m x 2.11m) Featuring a range of wooden fronted wall, base and drawer units and complimentary fitments with roll top surfaces and tiled splashback, cushioned lino flooring, inset stainless steel sink and drainer, inset four ringed gas hob with a concealed extractor over, built under electric grill and oven, integrated washing machine, double glazed window providing a rear aspect, double glazed door with decorative pane providing access into side porch.
Porch 8' 1" x 4' 6" (2.46m x 1.37m) An extension to the home, featuring tiled flooring, double glazed window to side and door providing rear access.
Landing with a spindled balustrade, loft access point.
Bedroom one 11' into wardrobes x 10' 11" (3.35m x 3.33m)
Bedroom two 11' into wardrobes x 10' 1" (3.35m x 3.07m)
Bedroom three 9' 1" x 7' 11" (2.77m x 2.41m) The single bedroom with double glazed window to front aspect, radiator.
Bathroom 9' 1" max x 7' 1" (2.77m x 2.16m) Features a three piece white suite comprising of a panelled bath with accompanying shower screen, 'wall mounted shower unit over bath, pedestal wash hand basin, low level WC, vinyl flooring, radiator, tiling to sink and bath areas, double glazed window with obscure pane, boiler cupboard which houses a wall mounted gas combination central heating boiler (not tested by agent).
Externally The property is approached by a private driveway offering off-road parking comfortably for two vehicles with this passing a shared lawn section of garden with a neighbouring property. The driveway leads to an integral garage, there is gated access which leads to the side of the property which becomes the rear garden which is a notable feature of the home as it benefits from a good degree of privacy, being well enclosed by timber fencing and is predominately laid to lawn, with a raised decked area directly from the property itself.
Garage approx 15' door frame to wall measurement x 7' 10" decreasing to 7' 3" (4.57m x 2.39m) Accessed by an electric powered up and over door, power and lighting is evident.
Property info
For more information about this property, please contact
eXp World UK, WC2N on +44 1462 228653 * (local rate)
Disclaimer
Property descriptions and related information displayed on this page, with the exclusion of Running Costs data, are marketing materials provided by eXp World UK, and do not constitute property particulars. Please contact eXp World UK for full details and further information. The Running Costs data displayed on this page are provided by PrimeLocation to give an indication of potential running costs based on various data sources. PrimeLocation does not warrant or accept any responsibility for the accuracy or completeness of the property descriptions, related information or Running Costs data provided here.







































.png)
