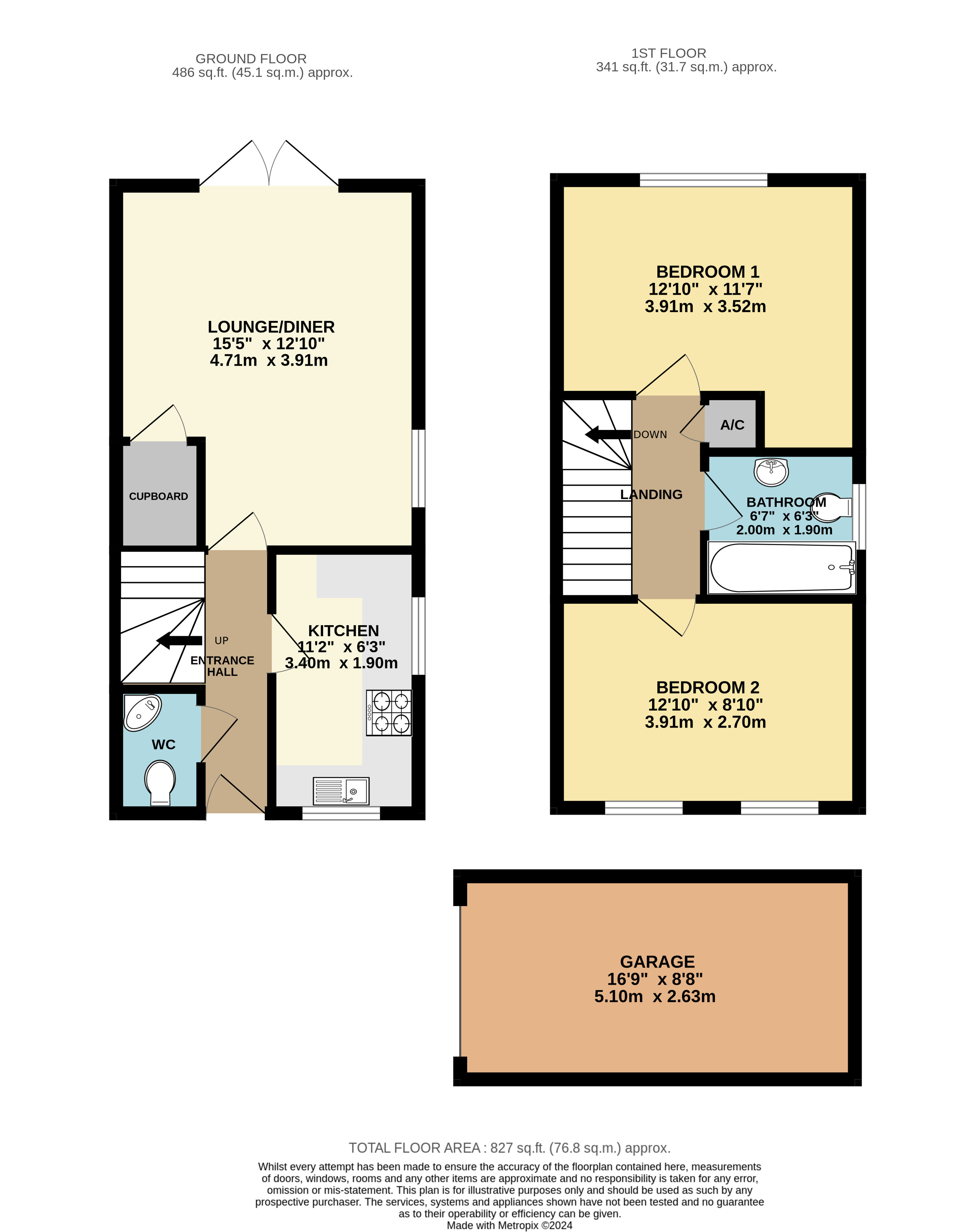End terrace house for sale in Sunnyfield Rise, Bursledon SO31
* Calls to this number will be recorded for quality, compliance and training purposes.
Property features
- Two double bedrooms on the first floor
- Downstairs WC
- Single garage with off road parking directly in front
- Cul de sac location within walking distance to Lowford village
- Gas central heating and double glazing throughout
- West facing rear garden benefitting from the evening sun!
Property description
Upon entering, you step into a welcoming hallway leading to various areas of the house. To your left, you'll find a convenient downstairs toilet, ideal for guests and day-to-day living. Continuing through the hallway, you enter the spacious living room. This area is bright and airy, offering ample space for relaxation and entertaining. Natural light floods in through the windows, creating a warm and inviting atmosphere. The kitchen at the front of the property with an outlook onto the front garden is well-equipped with a newly fitted integrated oven and gas hob above, along with space for modern appliances and plenty of storage cupboards.
Heading upstairs, you'll find two generously sized double bedrooms. Both bedrooms benefit from natural light and are tastefully decorated, offering comfortable spaces to unwind and rest. The first-floor layout also includes a well-appointed family bathroom, complete with essential amenities including a bath/shower combination, washbasin, and toilet.
This delightful two-bedroom house in Sunnyfield Rise presents an excellent opportunity to own a property in a sought-after location. Whether you're a first-time buyer, downsizing, or looking for an investment, this home offers comfort, practicality, and convenience. Schedule a viewing today to experience all that this property has to offer.
Hallway
Composite door with double glazed decorative insert into hallway. Doors to all rooms on ground floor. Radiator. Carpet. Stairs to first floor. Moulded skirting boards. Coving.
W.C
Extractor fan. Moulded skirting boards. Radiator. Wall mounted corner hand wash basin with tiled surround. Low level WC.
Kitchen (11' 2" x 6' 3") or (3.40m x 1.90m)
Laminate flooring. Double glazed windows to side and front. Stainless steel sink and drainer with chrome taps. Work surface with tiled splashback. Matching wall and base units. Space for white goods including; slim line dishwasher, washing machine and fridge freezer. Four gas burner hob with extractor above. Integrated new electric oven. Worchester wall mounted boiler concealed with wall unit. Moulded skirting boards. Radiator.
Living Room (15' 5" x 12' 10") or (4.71m x 3.91m)
Double glazed windows to side. Radiator. UPVC French doors with double glazed inserts leading to west facing garden. Moulded skirting boards. Coving. Carpet. Door to under stairs cupboard with shelving and hanging.
Landing
Continuation of carpet. Doors to all rooms on first floor. Access to loft. Door to airing cupboard with shelving.
Bedroom 1 (11' 7" x 12' 10") or (3.52m x 3.91m)
Double glazed window to rear. Radiator. Carpet. Moulded skirting boards. Storage area in alcoves of room to create wardrobe space.
Bedroom 2 (8' 10" x 12' 10") or (2.70m x 3.91m)
Double glazed window to front and side. Radiator. Moulded skirting boards. Carpet.
Bathroom (6' 7" x 6' 3") or (2.0m x 1.90m)
Double glazed opaque window to side. Carpet. Panelled bath with tiled surround, shower attachment, shower curtain and rail. Low level WC. Extractor fan. Pedestal hand wash basin with chrome taps. Moulded skirting boards. Radiator.
Garden
Extended decking area. Borders enclosed by fencing. Laid to lawn area and further decking at the rear of the garden to capture the morning sun. Side access via pedestrian gate.
Garage (16' 9" x 8' 8") or (5.10m x 2.63m)
Up and over door to front.
Other
Enclosed front garden with picket fence surrounding, wooden steps with hand rail leading to front door. Side access to garden. Parking in front of single garage.
Eastleigh borough council tax band C- £1,868.88
Sellers position- Onward chain, need to find.
Property info
For more information about this property, please contact
Brambles Estate Agents - Bursledon, SO31 on +44 23 8221 3269 * (local rate)
Disclaimer
Property descriptions and related information displayed on this page, with the exclusion of Running Costs data, are marketing materials provided by Brambles Estate Agents - Bursledon, and do not constitute property particulars. Please contact Brambles Estate Agents - Bursledon for full details and further information. The Running Costs data displayed on this page are provided by PrimeLocation to give an indication of potential running costs based on various data sources. PrimeLocation does not warrant or accept any responsibility for the accuracy or completeness of the property descriptions, related information or Running Costs data provided here.

























.png)
