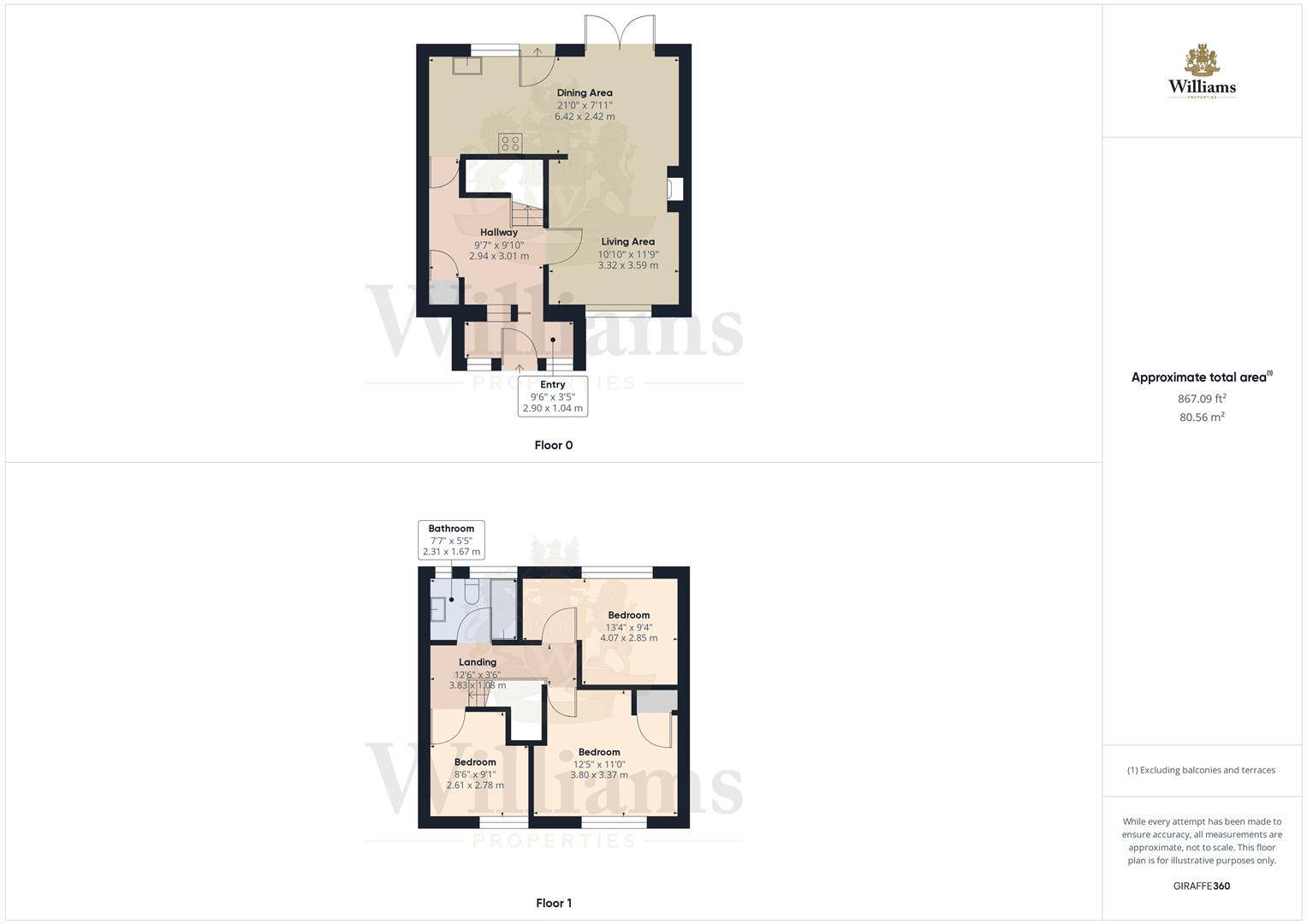Terraced house for sale in Chantry Road, Meadowcroft, Aylesbury HP19
* Calls to this number will be recorded for quality, compliance and training purposes.
Property features
- 50% Shared Ownership
- Three Bedroom House
- Popular Location
- Driveway Parking
- Close To Schools & Amenities
- Playing Fields Nearby
- Enclosed Rear Garden
- Viewing Highly Advised
Property description
50% shared ownership *** Williams Properties would like to welcome to the market this three bedroom terraced house in a popular location in Aylesbury. The property benefits from an entrance hall, lounge/diner, kitchen, three bedrooms and bathroom. Outside there is an enclosed rear garden and a driveway with parking for multiple vehicles.
Meadowcroft
Meadowcroft can be found located on the North side of the town centre just off the A41 and close to the new Aylesbury Parkway railway station linking with London Marylebone. The area has a wealth of facilities locally including a Tesco Express, Doctors surgery and a large sports ground and community centre. Primary – Thomas Hickman & Secondary – Aylesbury Vale Academy Aylesbury Grammar Schools
Council Tax
Band C
Local Authority
Buckinghamshire Council
Services
All main services available
Lease Details
The vendor has advised of the following:
Length of Lease - 125 years
Lease Remaining - 90 years
Charges - £256.92 rent £4.39 building insurance
We would strongly recommend you verify this information with your appointed solicitor upon agreeing a sale.
** Awaiting Epc
Entrance Hall
Enter through the front door into the porch with a further door leading into the hallway. Stairs rise to the first floor, doors to the kitchen and lounge/diner.
Lounge / Diner
Lounge/diner consists of a window to the front aspect, wood effect flooring, doors leading out to the rear garden, light fittings to ceiling, radiators and space for a sofa set, dining table set and other furniture. Open plan to kitchen.
Kitchen
Kitchen consists of a range of wall and base mounted units with wood effect worktops, inset sink bowl unit with window over, inset electric hob and oven, space for washing machine and under counter fridge.
First Floor
Doors to all bedrooms and bathroom.
Bedroom
Bedroom consists of a window, wood effect flooring, light fitting to ceiling, radiator and space for a double bed and other furniture.
Bedroom
Bedroom consists of a window, wood effect flooring, light fitting to ceiling, radiator and space for a double bed and other furniture.
Bedroom
Bedroom consists of a window, wood effect flooring, light fitting to ceiling, radiator and space for a bed and other furniture.
Bathroom
Bathroom is fully tiled and comprises a panelled bathtub with overhead shower, wc, hand wash basin unit with storage and frosted windows.
Rear Garden
Enclosed rear garden with a patio area leading to an expanse of lawn laid, plants and shrubs, garden shed.
Parking
Gravelled driveway with space for a number of vehicles. Paved pathway leads to the front door.
Buyer Notes
In line with current aml legislation, all prospective buyers will be asked to provide identification documentation and we would ask for your co-operation in order that there will be no delay in agreeing the sale.
Property info
For more information about this property, please contact
Williams, HP20 on +44 1296 537935 * (local rate)
Disclaimer
Property descriptions and related information displayed on this page, with the exclusion of Running Costs data, are marketing materials provided by Williams, and do not constitute property particulars. Please contact Williams for full details and further information. The Running Costs data displayed on this page are provided by PrimeLocation to give an indication of potential running costs based on various data sources. PrimeLocation does not warrant or accept any responsibility for the accuracy or completeness of the property descriptions, related information or Running Costs data provided here.






















.png)
