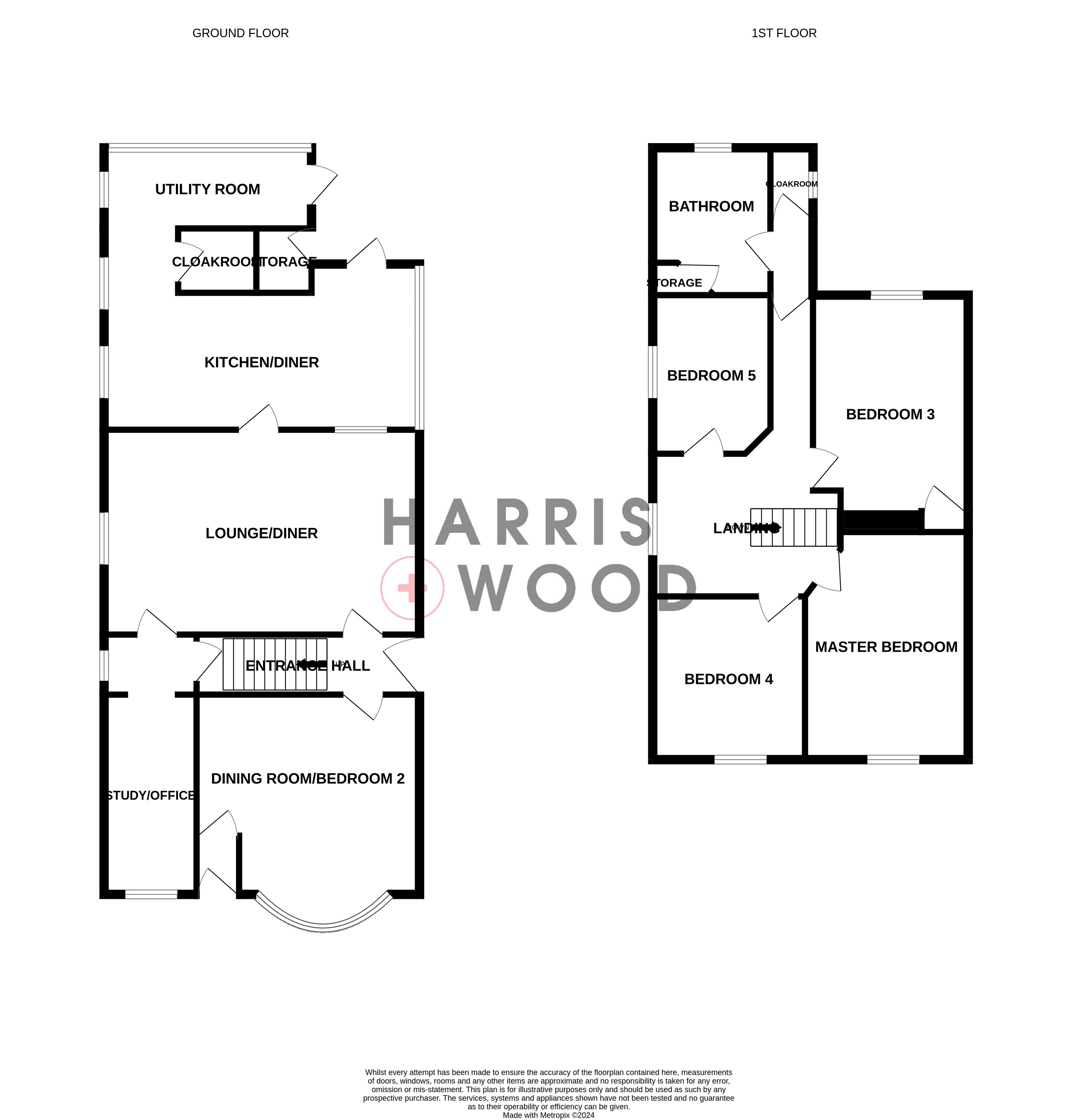Detached house for sale in Nayland Road, Mile End, Colchester, Essex CO4
* Calls to this number will be recorded for quality, compliance and training purposes.
Property features
- Detached House
- Four/Five Bedrooms
- Kitchen/Diner
- Cloakroom & Utility Room
- Driveway Parking
- Close To Amenities
- Electric Vehicle Point
Property description
** guide price £550,000 - £575,000 ** Nestled in the highly sought-after neighbourhood of Mile End, this exquisite 4/5-bedroom detached property offers a blend of luxury, comfort, and convenience.
As you approach, a spacious driveway provides off road parking for multiple vehicles. Step inside, and you're greeted by a versatile layout downstairs, offering ample living space that can be tailored to suit your needs and preferences plus an added benefit of a study/office room to enjoy.
The highlight of this property is undoubtedly its beautiful west-facing garden to the rear. Enjoy serene moments and breathtaking sunsets in this unoverlooked oasis, perfect for outdoor gatherings or quiet relaxation.
The first floor boasts a thoughtfully designed layout, featuring a cozy lounge and a naturally lit kitchen/diner to the rear. This inviting space is ideal for both casual family meals and entertaining guests. An additional bedroom or reception room on this floor adds flexibility to the living arrangements, while a utility room and cloakroom enhance the practicality of daily life.
Ascending to the second floor, you'll find four generously proportioned bedrooms, providing ample space for rest and rejuvenation. A well-appointed family bathroom completes this floor, offering convenience for all residents.
Located in Mile End, this property offers close access to the A12 and North Station, providing convenient links to London and beyond. Furthermore, it falls within the catchment area for the city's highest regarded schools, offering esteemed education opportunities for families.
Experience the epitome of comfortable and stylish living in this prestigious property in Mile End. Don't miss the chance to make it your new home.
Entrance Hallway
Stairs to first floor landing
Reception Room/Bedroom Five (4.7m x 4.1m (15' 5" x 13' 5"))
Double glazed bay window to front with built in window seat and storage under, radiator, fireplace
Porch
Access to study/office
Study/Office (3.78m x 1.68m (12' 5" x 5' 6"))
Double glazed window to front, storage cupboards
Lounge/Diner (5.92m x 3.68m (19' 5" x 12' 1"))
Double glazed window to side, window through to kitchen/diner adding extra natural light, two radiators
Kitchen/Diner (6.02m x 3.4m (19' 9" x 11' 2"))
Fitted with a range of solid stone work surfaces with cupboards and drawers under, matching eye level units over, sink and drainer unit with mixer tap, integrated electric oven, fitted hob, double glazed door giving access to gardens, double glazed window to side aspect and double glazed windows adjacent to door
Cloakroom (1.35m x 1.02m (4' 5" x 3' 4"))
Low level WC, wash hand basin
Utility Room (3.12m x 1.4m (10' 3" x 4' 7"))
Sink and drainer, radiator, space for appliances, double glazed windows to rear, double glazed door giving access to garden
First Floor Landing
Doors leading to first floor rooms, double glazed window to side aspect
Master Bedroom (3.9m x 3.45m (12' 10" x 11' 4"))
Two double glazed windows to front, radiator, wardrobe recess
Bedroom Two (3.94m x 2.64m (12' 11" x 8' 8"))
Double glazed window to rear, storage cupboard, radiator
Bedroom Three (2.82m x 2.29m (9' 3" x 7' 6"))
Double glazed window to front, radiator
Bedroom Four (2.67m x 2.29m (8' 9" x 7' 6"))
Double glazed window to side, radiator
Bathroom (2.77m x 2.03m (9' 1" x 6' 8"))
Double glazed window to rear, panel enclosed bath with shower over, hand wash basin, airing cupboard housing hot water tank, double glazed window to rear, radiator
Separate Cloakroom
Low level WC, double glazed window to side
Front Of Property
Driveway to the side providing off road parking for multiple vehicles, side access through to rear gardens
Rear Garden
Fully enclosed and private, west facing, non-overlooked, mainly laid to lawn with patio seating area, fully enclosed by fencing and hedging borders
Property info
For more information about this property, please contact
Harris and Wood, CO1 on +44 1206 915665 * (local rate)
Disclaimer
Property descriptions and related information displayed on this page, with the exclusion of Running Costs data, are marketing materials provided by Harris and Wood, and do not constitute property particulars. Please contact Harris and Wood for full details and further information. The Running Costs data displayed on this page are provided by PrimeLocation to give an indication of potential running costs based on various data sources. PrimeLocation does not warrant or accept any responsibility for the accuracy or completeness of the property descriptions, related information or Running Costs data provided here.






























































.png)
