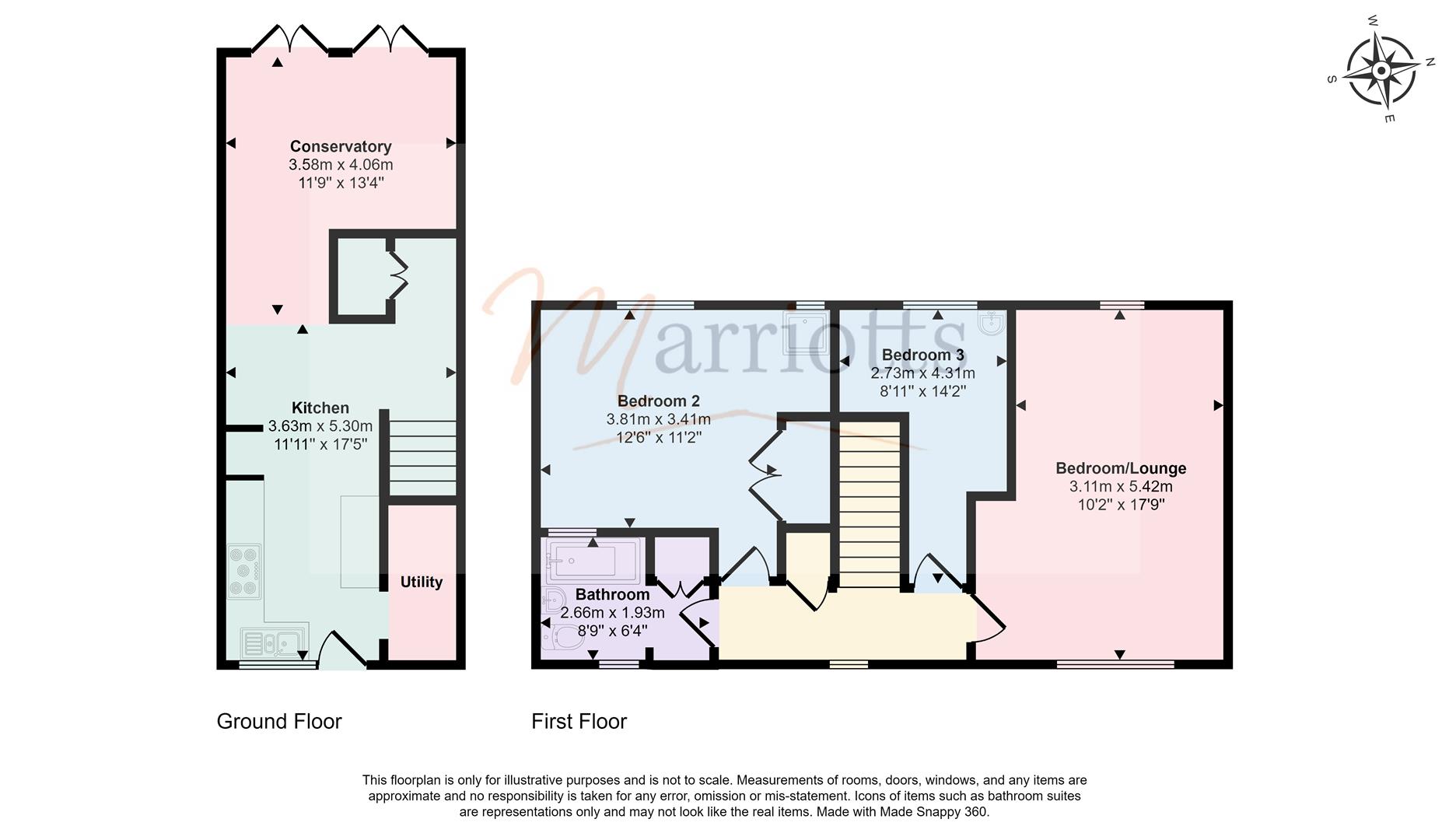Town house for sale in Bluecoat Close, Nottingham NG1
* Calls to this number will be recorded for quality, compliance and training purposes.
Property features
- City Centre location
- End townhouse
- Three bedrooms
- Spacious kitchen diner
- Lounge with glass roof
- Parking for at least two cars
Property description
City living with parking! For sale with no upward chain is this three-bedroom townhouse in a great cul-de-sac location, right on the edge of the City Centre. There's a Waitrose just around the corner, along with a wealth of shopping facilities, bars, cafe's and restaurants within a short walk! Could also be a great investment with a potential rental income of £1000pcm. The property is also situated within the Nottingham City boundaries and will therefore be part of the Selective Licensing scheme.
Overview
The property also has off street parking for at least two cars, a spacious dining kitchen with Smeg appliances and access to the rear living room with feature glass roof and two sets of French doors leading out to a good sized walled rear garden. The upstairs accommodation is quite flexible, with the largest room also doubling up as a further living room, plus two bedrooms with brand new carpets, one with a vanity sink and the other a recessed shower cubicle. There is also a lovely traditional style bathroom with 'claw & ball' roll top bath beneath a large Velux window.
Kitchen Diner
With front entrance door and double glazed window and a range of wall and base units with a mixture of wood and granite worktops with Belfast sink. Appliances consist of brushed steel Smeg five-ring gas hob with steel surround, splashback and extractor hood, with brick surround housing the Smeg brushed steel electric oven. Understair cupboard housing the Ideal Logic combination gas boiler, with plumbing for washing machine, light and power. Ceiling downlights, stairs to the first floor, store recess with storage/meter cupboard and painted floorboards leading through to the living area.
Living Room
With double glazed glass roof radiator and two sets of double-glazed double doors leading out to the garden.
First Floor Landing
With double glazed front window, radiator, ceiling downlights and store cupboard.
Bedroom 1
Newly carpeted, with double glazed rear window, radiator, ceiling and wall light points and built-in large double wardrobe. Recess housing a large tiled cubicle with chrome mains fixed head shower, second mixer, ceiling downlight and Velux window above.
Bedroom 2
Newly carpeted, with radiator, double-glazed rear window and sink with tiled splashback.
Bedroom 3/Living Room
With varnish floorboards, double-glazed front window with fitted window seat and further double-glazed rear window. Ceiling downlights, fitted book shelving and two radiators.
Bathroom
The suite consists of a 'claw & ball' roll-top bath with Victorian-style shower mixer and large wall mounted vanity mirror, traditional-style pedestal washbasin and toilet. Fully filed walls, brand new traditional tile style floor covering, heated towel rail, Velux window, front window and linen cupboard.
Outside
To the front is cobbled parking for at least 2 cars. A side pedestrian underpass leads to the rear of the property where lockable side gated access leads to the garden. To the rear is a paved patio, and lawn with central path leading to decking, enclosed with a walled and fenced perimeter.
Useful Information
Tenure: Leasehold
lease details: 999 Years Length of lease remaining 955
ground rent: £0.00
service charge: £0.00
council tax: Nottingham City Band B
other information:
The property is also situated within the Nottingham City boundaries and will therefore be part of the Selective Licensing scheme Please note that selective licencing is non-transferable and therefore any new owner would need to apply for a new license and would need to obtain information from the council direct with regards to costs.
*The lease information has been provided to Marriotts and to the best of our knowledge is correct. Whilst every effort has been made to ensure the information is up to date, this can be subject to change without our knowledge and we, therefore, provide this as a guide only.*
Full details of the freeholder, management company, lease, up-to-date service charge and ground rent will be supplied to you as part of the conveyancing process and checked by your solicitor should you proceed to purchase this property.
Property info
For more information about this property, please contact
Marriotts, NG3 on +44 115 774 8549 * (local rate)
Disclaimer
Property descriptions and related information displayed on this page, with the exclusion of Running Costs data, are marketing materials provided by Marriotts, and do not constitute property particulars. Please contact Marriotts for full details and further information. The Running Costs data displayed on this page are provided by PrimeLocation to give an indication of potential running costs based on various data sources. PrimeLocation does not warrant or accept any responsibility for the accuracy or completeness of the property descriptions, related information or Running Costs data provided here.

































.png)

