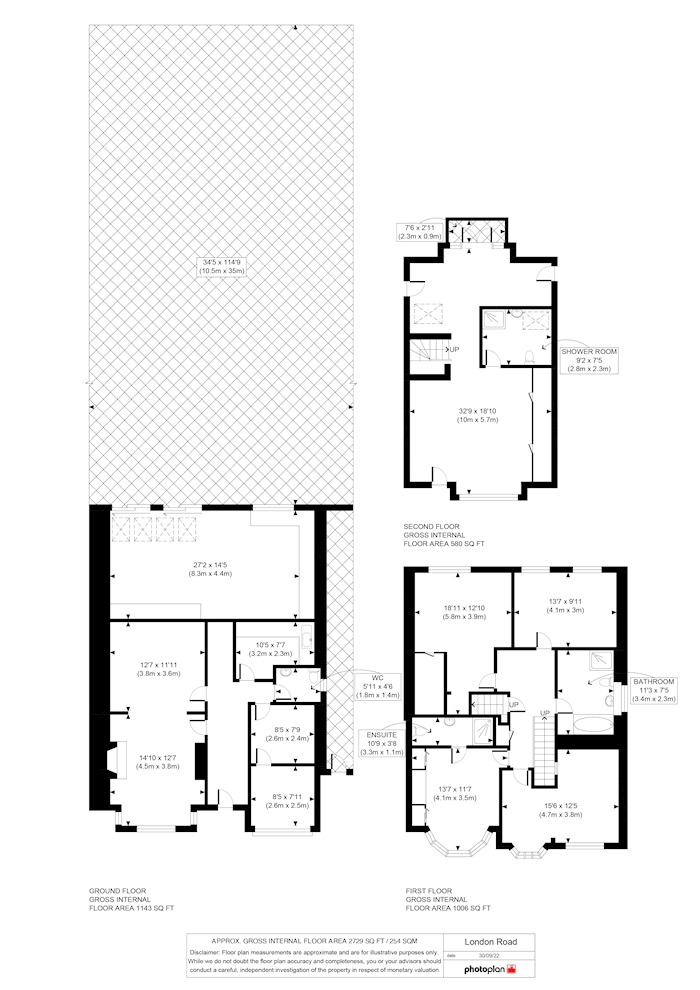Detached house for sale in London Road, Brentwood CM14
* Calls to this number will be recorded for quality, compliance and training purposes.
Property features
- Kitchen-Diner
- Garden
- En-suite
- Sun Deck Terrace
- Fridge Freezer
- Full Double Glazing
- Oven/Hob
- Gas Central Heating Combi Boiler
- Balcony
- Double Bedrooms
Property description
Extensively renovated - Beautifully presented family home - south-facing garden - Open planned kitchen living area - Turn Key Property!
Situated on the highly sought-after West side of Brentwood within the popular St Peters school catchment (subject to acceptance) is this five bedroom detached 1930s-built family home. The property has received extensive renovation work with premium figures and fitting throughout. This family home is Ideally situated for access to Brentwoods vibrant high street offering a comprehensive range of shopping, leisure and recreational facilities within 0.7 miles and Brentwood mainline railway station which provides links to London Liverpool Street is within 0.8 miles.
The property offers a slightly elevated position with off-street parking provided for a number of vehicles, leading to an attached garage. To the rear is a beautiful and well-maintained 100 ft mainly south-facing garden with artificial grass creating a space that can be used for entertainment all year round.
This house must be viewed to be fully appreciated.
Features
- Large Gardens
- Fireplace
Property additional info
Kitchen / Living : 27' 2" x 14' 2" (326" x 170" )
Living Room: 14' 10" x 12' 7" (4.52m x 3.84m)
Dining Room: 12' 7" x 11' 11" (3.84m x 3.63m)
Study: 8' 5" x 7' 9" (2.57m x 2.36m)
Play Room
Utility Room: 10' 5" x 7' 7" (3.17m x 2.31m)
Master Bedroom: 32'' 9" x 18' 10" (NaNm x 5.74m)
Bedroom Two
Bedroom Three
Bedroom Four: 13' 7" x 11' 7" (4.14m x 3.53m)
Bedroom Five
Property info
For more information about this property, please contact
Blueprint Properties London, CM14 on +44 20 7768 3486 * (local rate)
Disclaimer
Property descriptions and related information displayed on this page, with the exclusion of Running Costs data, are marketing materials provided by Blueprint Properties London, and do not constitute property particulars. Please contact Blueprint Properties London for full details and further information. The Running Costs data displayed on this page are provided by PrimeLocation to give an indication of potential running costs based on various data sources. PrimeLocation does not warrant or accept any responsibility for the accuracy or completeness of the property descriptions, related information or Running Costs data provided here.

































