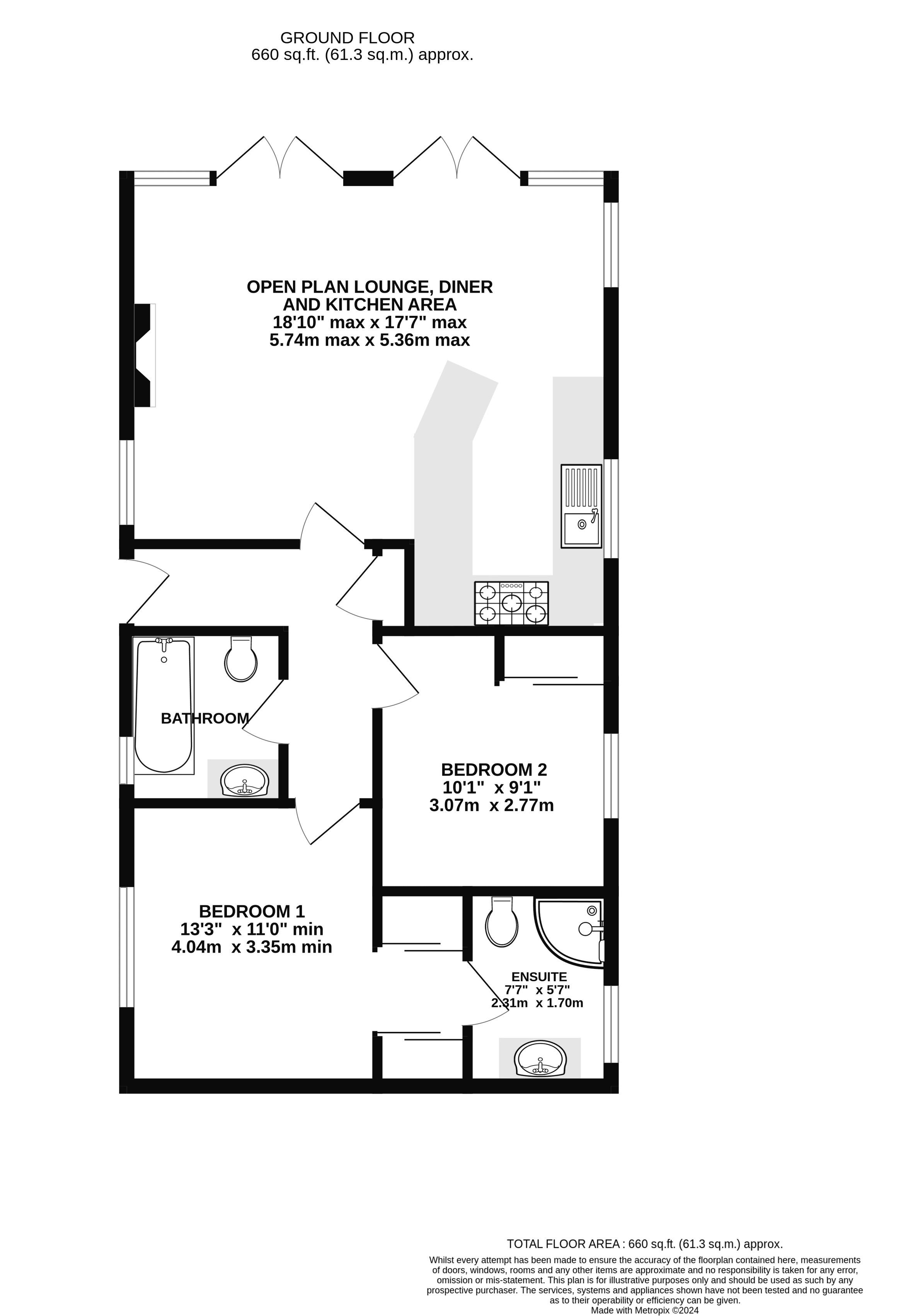Mobile/park home for sale in Woodcock Lane, Burton Waters, Lincoln LN1
* Calls to this number will be recorded for quality, compliance and training purposes.
Property features
- Luxury Lodge
- Ex Show Home
- 2 Double Bedrooms
- En-Suite & Bathroom
- Open Plan Living & Kitchen Area
- GCH & Air Conditioning
- Over 45's Development
- Driveway For 2 Cars
Property description
Situated on the Burton Water Lodges development. Starkey&Brown are delighted to offer for sale this luxury ex showhome lodge. Benefitting from 2 double bedrooms, master bedroom having access to en-suite and 2 built-in wardrobes. Main living accommodation has an open plan lounge dining room and kitchen. Kitchen has a full range of built-in appliances including dishwasher, washer dryer, fridge freezer, 5 ring gas hob, oven, grill and extractor hood. There is also a separate bathroom. The property also benefits from having gas central heating system and uPVC double glazed windows. The current vendors has also upgraded the lounge and main bedroom by having air conditioning units installed. Outside the property has a driveway for 2 cars and a rear garden. There is currently a maintenance charge of £190 per calendar month for this development which includes the upkeep of the communal areas and grass cutting services to your rear garden. The access to the development is via an electric security gate and please note this is an over 45's development. Council tax band: A. Leasehold.
Double Glazed Front Door Into:
Hallway
Having built-in cloaks cupboard.
Open Plan Lounge, Dining & Kitchen Area (18' 10'' max x 17' 7'' max (5.74m x 5.36m))
There are uPVC windows, 2 sets of uPVC French doors leading onto sun terrace, 2 double radiators and recess spotlights into ceiling, air conditioning unit.
Kitchen Area
Having rolled edge worktop surfaces incorporating cupboards and drawers, a range of built-in appliances including fridge, freezer, washer dryer, dishwasher, 5 ring gas hob, oven, grill and extractor hood. There is also a concealed Potterton central heating boiler.
Bedroom 1 (13' 3'' x 11' 0'' min (4.04m x 3.35m))
Having uPVC window, radiator, air conditioning unit, recess spotlights to ceiling and 2 sets of fitted wardrobes both with sliding doors. Door through to:
En-Suite (7' 7'' x 5' 7'' (2.31m x 1.70m))
Having a 3 piece suite comprising of corner shower cubicle with multi-jet showers jets, vanity unit incorporating wash hand basin, low level flush WC and a stainless steel heated towel rail.
Bedroom 2 (10' 1'' x 9' 1'' (3.07m x 2.77m))
Having a single radiator, built-in wardrobe with sliding doors and a uPVC window to side aspect.
Bathroom
Having a 3 piece suite comprising of panelled bath with mains fed shower over, recess spotlights to ceiling, vanity sink unit, low level flush WC, uPVC window and heated towel rail.
Outside
There is a driveway with off street parking for 2 cars. In front of the property there is also a large storage shed. To the rear of the property is mainly laid to lawn.
Agents Note
The property is a leasehold property. We are advised that the lease was 99 years from 2015. Site fees and maintenance charge is currently £190 per calendar month.
Agents Note 1
Starkey&Brown has not inspected the lease. Any interested parties should satisfy themselves as to this before proceeding.
Property info
For more information about this property, please contact
Starkey & Brown, LN2 on +44 1522 397639 * (local rate)
Disclaimer
Property descriptions and related information displayed on this page, with the exclusion of Running Costs data, are marketing materials provided by Starkey & Brown, and do not constitute property particulars. Please contact Starkey & Brown for full details and further information. The Running Costs data displayed on this page are provided by PrimeLocation to give an indication of potential running costs based on various data sources. PrimeLocation does not warrant or accept any responsibility for the accuracy or completeness of the property descriptions, related information or Running Costs data provided here.





























.png)

