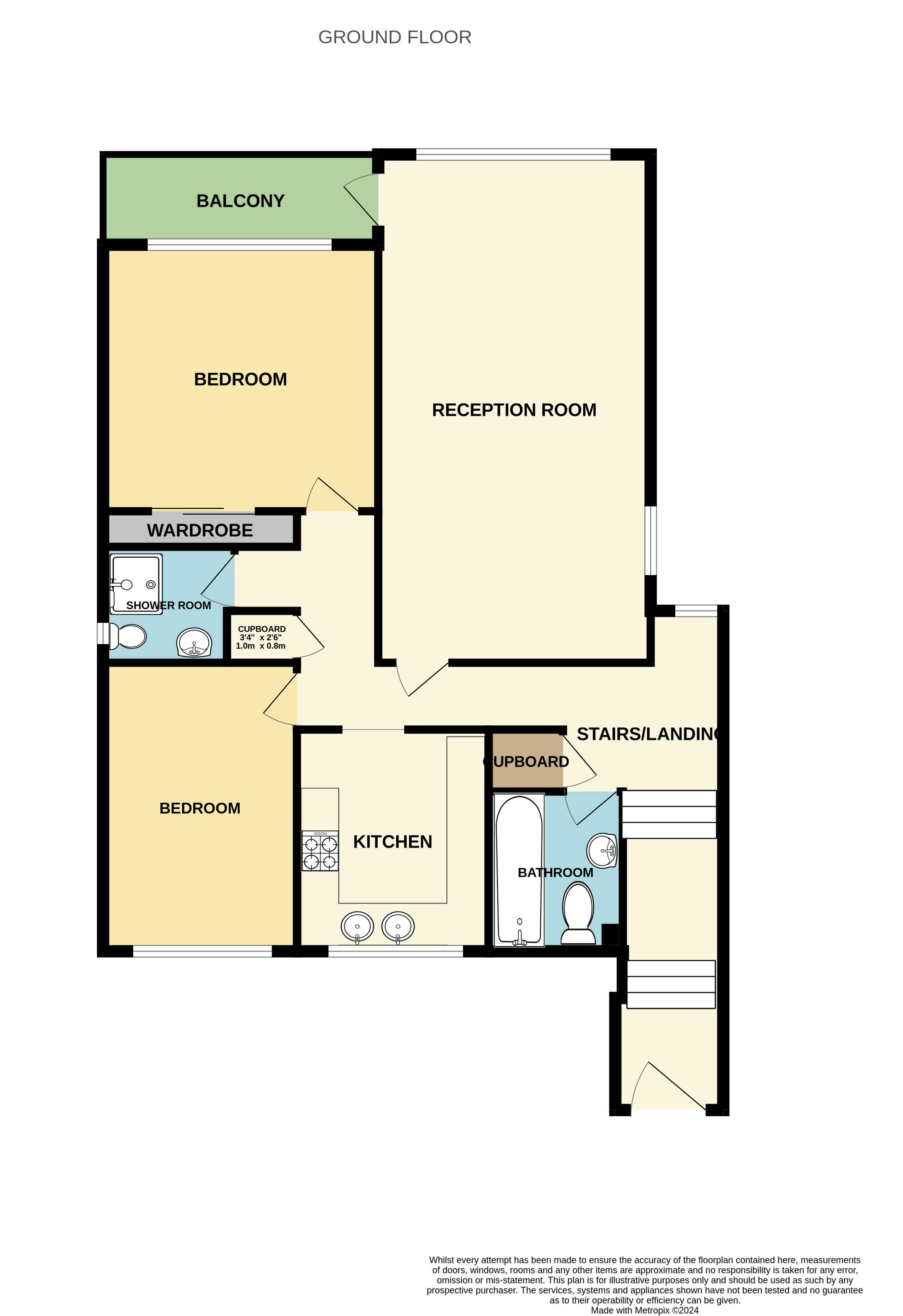Flat for sale in Royal Esplanade, Ramsgate CT11
* Calls to this number will be recorded for quality, compliance and training purposes.
Property features
- Sea Views Plus Balcony
- Two Garages
- Chain Free
- Gas Central Heating And Double Glazing
- Bathroom Plus A Shower Room
- Freehold
- Seafront location
- Two double bedrooms
- 23ft x 13ft Lounge/diner
- Rarely available
Property description
A rarely available, sea view apartment set on the highly regarded Royal Esplanade of Ramsgate's west cliff. The property enjoys far reaching views over the English channel and Pegwell bay, on a clear day the cliff tops of France are very visible. The property has elegantly proportioned rooms with a superb 23ft reception room with access onto the balcony and a large double glazed window to make the very most of the view. There are two double bedrooms, both with large windows, the master having a range of built in wardrobes. The kitchen is well planned and offers an abundance of storage and working space, not to mention double oven and fitted hob. There is also a family bathroom as well as a shower room and WC nestled between the two bedrooms. The property also benefits from a spacious landing with two generous storage cupboards. There are no communal landings or doorways to contend with here, the property has its own front door and stairs leading directly to the first floor. To the rea
The property A rarely available, sea view apartment set on the highly regarded Royal Esplanade of Ramsgate's west cliff. The property enjoys far reaching views over the English channel and Sandwich bay, on a clear day the cliff tops of France are very visible. The property has elegantly proportioned rooms with a superb 23ft reception room with access onto the balcony and a large double glazed window to make the very most of the view. There are two double bedrooms, both with large windows, the master having a range of built in wardrobes. The kitchen is well planned and offers an abundance of storage and working space, not to mention double oven and fitted hob. There is also a family bathroom as well as a shower room and WC nestled between the two bedrooms. The property also benefits from a spacious landing with two generous storage cupboards. There are no communal landings or doorways to contend with here, the property has private access and staircase leading directly to the first floor. To the rear are two garages that are accessed from Watchester Road. The property is available chain free, has gas central heating as well as double glazing. There is also the benefit of being Freehold, an internal viewing is essential.
Entrance hallway Access to the property is via a double glazed entrance door to the private hallway and stairs that lead to the first floor.
Landing Double glazed window, glazed door, access to loft space, radiator, two large storage cupboards, doors to:-
sitting room 23' 01" x 13' 0" (7.04m x 3.96m) Coved ceiling, large double glazed window offers unobstructed sea views, double glazed door opens to the balcony, two radiators, TV point, internal window.
Bathroom WC Panel bath, low level WC, pedestal wash basin, ceramic tiling, double glazed window, double radiator.
Kitchen 10' 0" x 9' 01" (3.05m x 2.77m) Measurements include a range of base units that incorporate space for washing machine, fridge freezer and under unit fridge. Worksurface over is inset with a stainless steel circular sink and drainer with mixer taps over plus a four burner gas hob, tiled splash backs, wall mounted gas boiler, double electric oven to eye level, double glazed window, matching wall cupboards.
Bedroom one 13' 02" x 12' 01" (4.01m x 3.68m) Coved ceiling, double glazed windows with direct sea views, radiator, TV point, plenty of built in storage and wardrobes.
Bedroom two 13' 0" x 9' 02" (3.96m x 2.79m) Coved ceiling, double glazed window, radiator.
Shower room Corner shower enclosure with an electric shower, low level WC and a pedestal wash basin, small double glazed window, radiator.
Two garages There are two garages in a block to the rear of the property, access is from Watchester Avenue.
Measurements All measurements are for general guidance purpose only. The measurements are approximate, the measurements given should not be relied on. All measurements were taken using a sonic tape therefore maybe subject to a small margin of error.
These particulars, whilst believed to be accurate are set out as a general outline only for guidance and do not constitute any part of an offer or contract. Intending purchasers should not rely on them as statements of representation of fact, but must satisfy themselves by inspection or otherwise as to their accuracy. No person in this firms employment has the authority to make or give any representation or warranty in respect of the property
lease details We understand that the title of this property is Freehold.
Anti money laundering aml Identification Checks – If you have an offer accepted on a property through Thomas Jackson, we will be required by law to carry out anti money laundering checks prior to instructing Solicitors.
Council tax Local Authority Thanet District Council
Council Tax Band D Council Tax Cost (£pa) £2,305.65
Property info
For more information about this property, please contact
Thomas Jackson, CT9 on +44 1843 306806 * (local rate)
Disclaimer
Property descriptions and related information displayed on this page, with the exclusion of Running Costs data, are marketing materials provided by Thomas Jackson, and do not constitute property particulars. Please contact Thomas Jackson for full details and further information. The Running Costs data displayed on this page are provided by PrimeLocation to give an indication of potential running costs based on various data sources. PrimeLocation does not warrant or accept any responsibility for the accuracy or completeness of the property descriptions, related information or Running Costs data provided here.




















.png)
