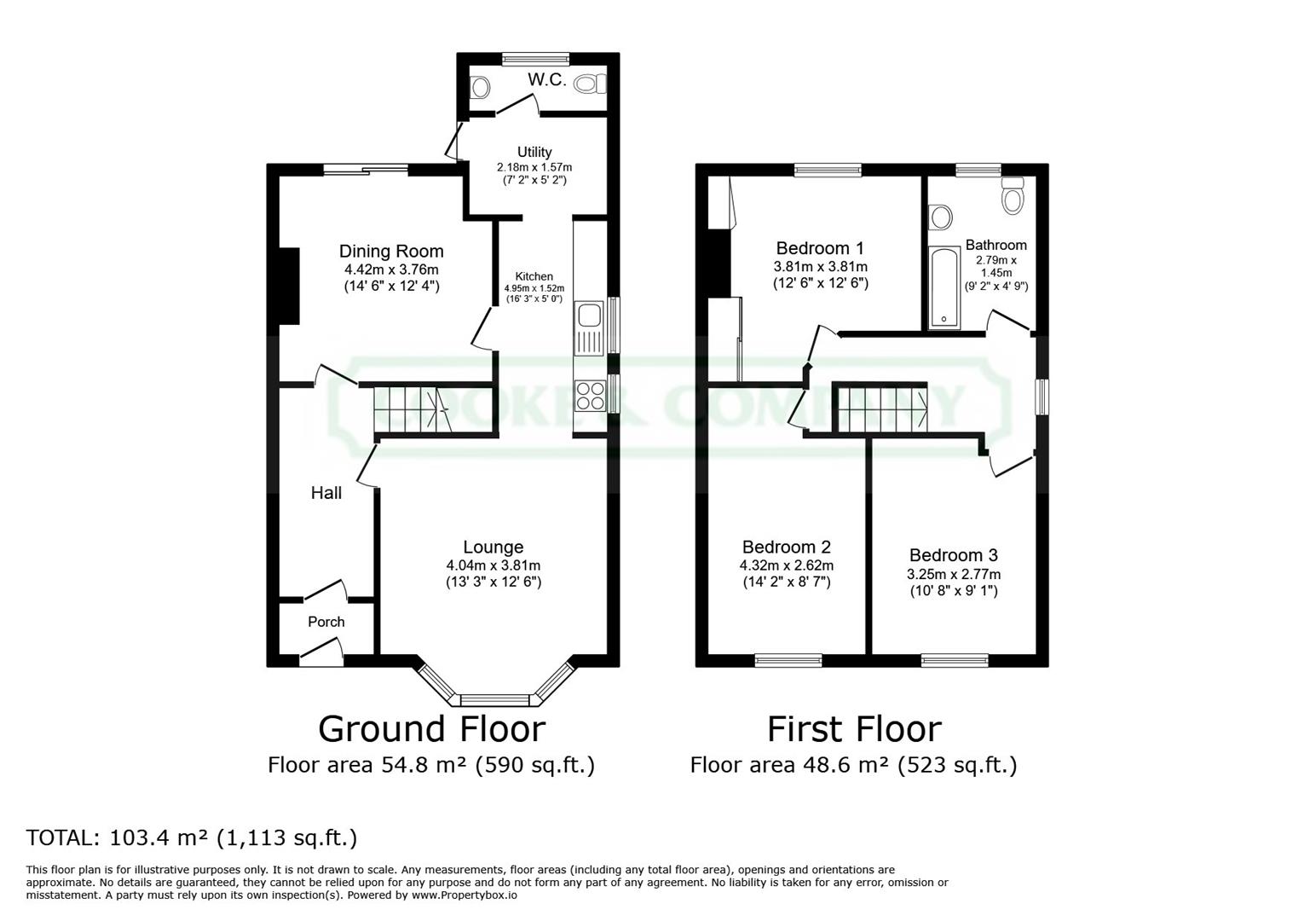Semi-detached house for sale in Beverley Avenue, Leigh WN7
* Calls to this number will be recorded for quality, compliance and training purposes.
Property description
Situated in a very popular and highly
regarded residential area with good access to
commuter and social routes via the V1 Guided Busway
and a short distance to local schools is this
semi detached family home with three bedrooms
offering well proportioned accommodation throughout
to include generous mature rear garden, detached garage
and available with no onward chain
Ground Floor :
Entrance Hall
Radiator.
Sitting Room (4.04m (max) x 3.81m (max) (13'3 (max) x 12'6 (max)
Bay Window. TV Point. Radiator.
Lounge (3.86m (max) x 3.81m (max) (12'8 (max) x 12'6 (max)
Gas Fire. TV Point. Radiator. Patio doors to rear.
Kitchen (4.75m (max) x 3.81m (max) (15'7 (max) x 12'6 (max)
Fitted with base and wall cupboards. Inset sink. Gas cooker point.
Utility Area (2.16m (max) x 1.57m (max) (7'1 (max) x 5'2 (max))
Fitted units. Door to outside.
Separate Wc
Low level Wc. Wash hand basin.
First Floor :
Landing
Bedroom (3.71m (max) x 3.45m (max) (12'2 (max) x 11'4 (max)
Fitted Wardrobes. Radiator.
Bedroom (3.35m (max) x 2.67m (max) (11'0 (max) x 8'9 (max))
Radiator.
Bedroom (3.20m (max) x 2.64m (max) (10'6 (max) x 8'8 (max))
Radiator.
Bathroom/Wc
Large walk in shower cubicle. Pedestal wash hand basin. Low level WC. Heated Towel Radiator. Tiled walls.
Outside :
Garage At the rear of the property and accessed via a shared accessway.
Gardens The property is garden fronted and to the rear there is a very attractive private rear garden of a good size and well stocked with mature shrubs plants with garden shed.
Tenure :
Leasehold. Residue of 999 year Lease.
Council And Tax Band
Wigan Council Tax Band C.
Services (Not Tested)
No tests have been made of mains services, heating systems or associated appliances and neither has confirmation been obtained from the statutory bodies of the presence of these services. We cannot therefore confirm that they are in working order and any prospective purchaser is advised to obtain verification from their solicitor or surveyor.
Property info
For more information about this property, please contact
Cooke & Company, WN7 on +44 1942 566051 * (local rate)
Disclaimer
Property descriptions and related information displayed on this page, with the exclusion of Running Costs data, are marketing materials provided by Cooke & Company, and do not constitute property particulars. Please contact Cooke & Company for full details and further information. The Running Costs data displayed on this page are provided by PrimeLocation to give an indication of potential running costs based on various data sources. PrimeLocation does not warrant or accept any responsibility for the accuracy or completeness of the property descriptions, related information or Running Costs data provided here.

































.png)
