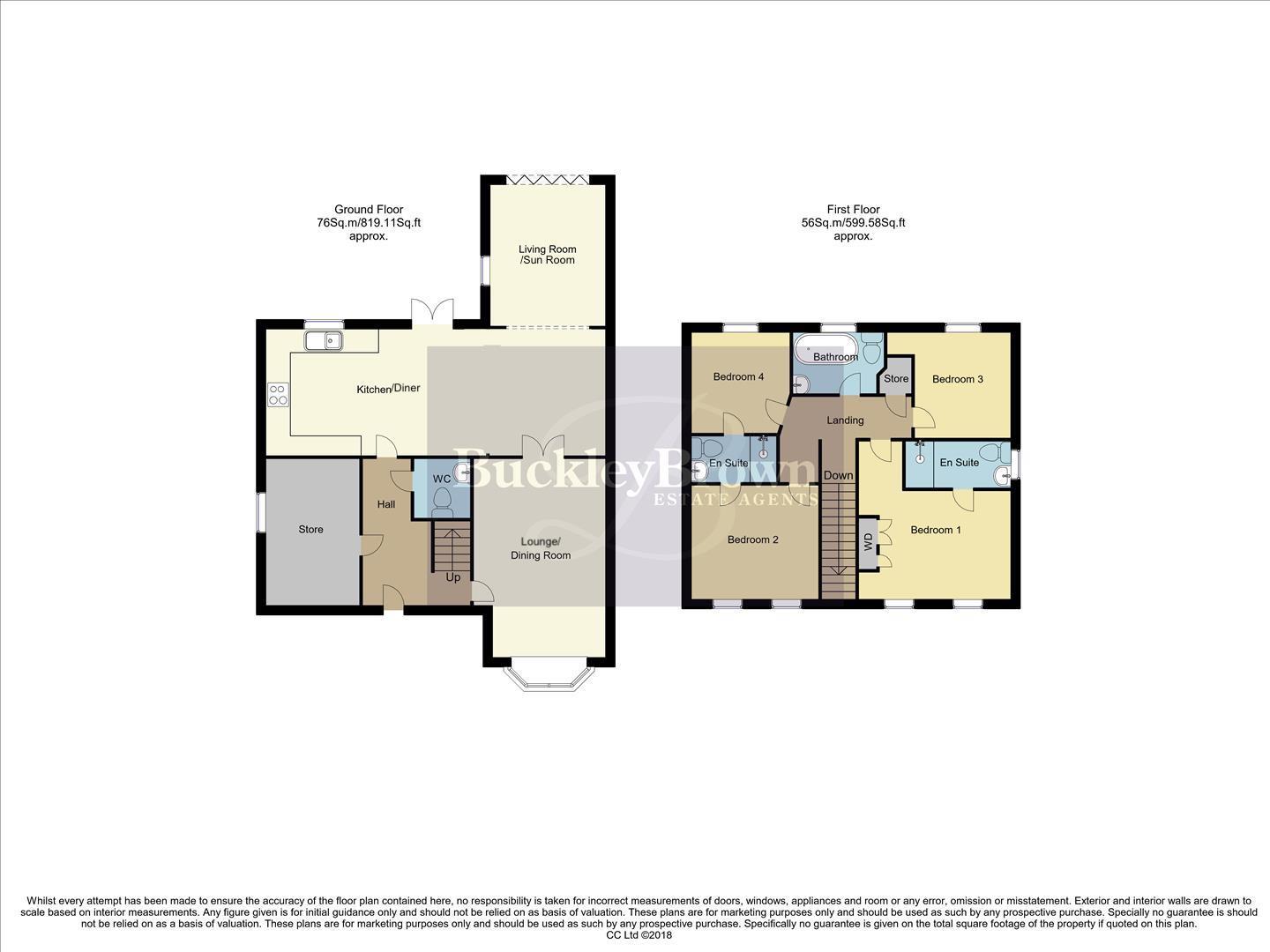Detached house for sale in Sandstone Place, Mansfield NG18
* Calls to this number will be recorded for quality, compliance and training purposes.
Property description
A true gem!.. Proudly presenting this absolutely stunning four-bedroom property to the market! Boasting a well-presented and spacious internal layout, this detached property is a true credit to its current owners who have kept it to an immaculate standard throughout. Fresh and modern, this property is simply perfect for growing families, and offers a wealth of modern fixtures and fittings that are sure to impress. Let's take a look inside..
You will immediately be impressed as you step inside the spacious hallway, instantly giving you a welcoming and homely feel. The lounge/dining room is a fantastic space to relax, benefitting from a lovely bay window that allows a wealth of natural light to flow through wonderfully. Just next door is the incredible open-plan kitchen that is perfect for cooking, dining and entertaining guests! The kitchen is complete with a range of shaker style wall and base units, along with high-specification integrated appliances and ample dining space. There's also an additional lounge/sun room with bi-folding doors that lead out to the rear garden - perfect for providing that indoor-outdoor feel! Completing the floor is a handy WC.
The first floor welcomes you to four excellent bedrooms, all of which are a good size with comfy carpeted flooring. The master bedroom benefits from its own private ensuite facility, whilst the second and fourth bedroom share a Jack & Jill style ensuite. The family bathroom can also be found just off the landing and completes the floor with a stylish three piece suite, including a corner bath.
The outside space really is the cherry on top of the cake! Beautifully landscaped, the rear garden benefits from a patio seating area perfect for summer BBQs, an artificial lawn, store and surrounding mature shrubs. A superb and easy-care space to take advantage of with friends and family! You'll also find a private drive to the front of the property, along with a converted garage currently utilised as a home gym!
Entrance Hall
With laminate flooring, downlights, under stairs cupboard, stairs leading up to the first floor and access into;
Kitchen (3.05 x 5.34 (10'0" x 17'6" ))
Open plan and complete with an excellent range of shaker style wall and base units with complementary worktop over, Belfast sink with mixer tap, integrated appliances including double oven, fridge-freezer, dishwasher and wine fridge. With ample dining space, downlights, herringbone flooring, central heating radiator, window to the rear elevation and French doors leading out to the rear garden.
Living Room/Sun Room (2.79 x 6.60 (9'1" x 21'7"))
Fantastic open plan living area with herringbone flooring, central heating radiator, two velux windows, window to the side elevation and bi-fold doors that lead out to the rear garden.
Lounge/Dining Room (2.95 x 4.83 (9'8" x 15'10" ))
With laminate flooring, feature fireplace, central heating radiator and bay window to the front elevation.
Wc
Complete with a low flush WC, hand wash basin and central heating radiator.
Landing
With fitted carpets, central heating radiator, storage cupboard and access into;
Master Bedroom (3.49 x 3.78 (11'5" x 12'4"))
With fitted carpets, fitted wardrobe, central heating radiator, two windows to the front elevation and access to a private ensuite facility.
Ensuite (1.18 x 2.10 (3'10" x 6'10"))
Complete with a walk-in shower cubicle, low flush WC, vanity hand wash basin, central heating radiator, full-height tiling and opaque window to the side elevation.
Bedroom Two (2.89 x 3.83 (9'5" x 12'6" ))
With fitted carpets, central heating radiator, two windows to the front elevation and access to a Jack and Jill style ensuite shared with bedroom four.
Bedroom Three (2.75 x 2.96 (9'0" x 9'8"))
With fitted carpets, central heating radiator and window to the rear elevation.
Bedroom Four (2.32 x 2.57 (7'7" x 8'5"))
With fitted carpets, central heating radiator, window to the rear elevation and access to a Jack & Jill style ensuite shared with bedroom two.
Jack & Jill Ensuite (0.91 x 2.40 (2'11" x 7'10"))
Complete with a walk-in shower cubicle, low flush WC, hand wash basin and opaque window to the side elevation.
Family Bathroom (1.56 x 1.98 (5'1" x 6'5"))
Complete with a fitted corner bath, low flush WC, hand wash basin, chrome heated towel rail. Half-height tiling and opaque window to the rear elevation.
Outside
Featuring a beautifully landscaped garden to the rear with patio seating area, artificial lawn, store, planted borders, surrounding mature shrubs and trees, and a surrounding fence for additional privacy. To the front of the property is a private driveway allowing space for off-road parking, and this leads up to a converted garage that is currently utilised as a home gym with power and lighting.
Property info
For more information about this property, please contact
BuckleyBrown, NG18 on +44 1623 355797 * (local rate)
Disclaimer
Property descriptions and related information displayed on this page, with the exclusion of Running Costs data, are marketing materials provided by BuckleyBrown, and do not constitute property particulars. Please contact BuckleyBrown for full details and further information. The Running Costs data displayed on this page are provided by PrimeLocation to give an indication of potential running costs based on various data sources. PrimeLocation does not warrant or accept any responsibility for the accuracy or completeness of the property descriptions, related information or Running Costs data provided here.















































.png)

