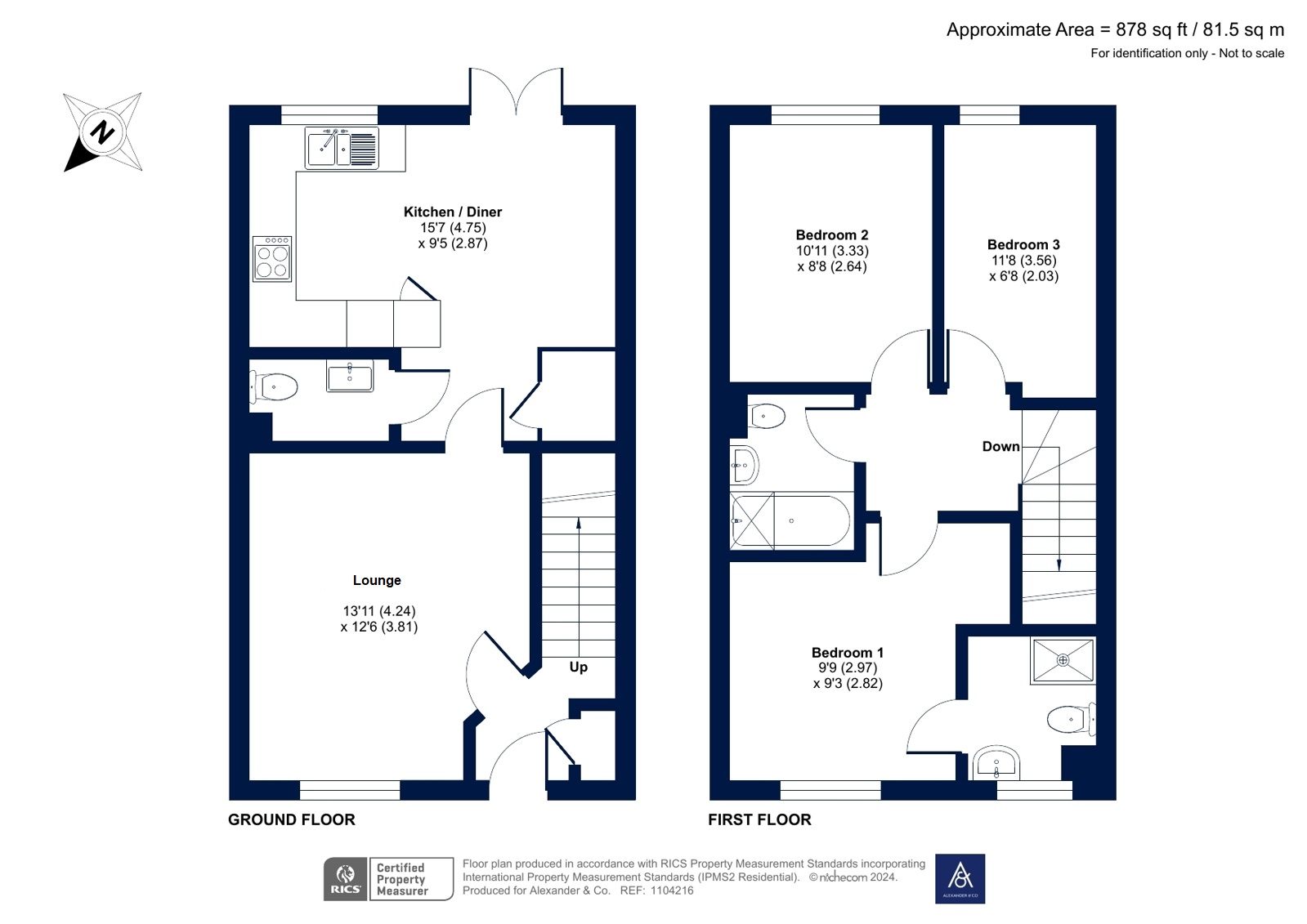Semi-detached house for sale in Morpeth Crescent, Houghton Regis, Dunstable, Bedfordshire LU5
* Calls to this number will be recorded for quality, compliance and training purposes.
Property features
- Three Bedroom Semi-Detached Family Home
- Immaculately Presented Throughout
- Situated in the Popular and Modern 'Thorn Fields' Development
- Ground Floor Cloakroom
- Spacious Kitchen / Diner with Integrated Appliances
- En-Suite to Bedroom One
- Privately Enclosed, Generously Sized Rear Garden
- Off Road Parking for Two Cars
- 7 Years Remaining of NHBC Warranty
- Convenient M1 Access Via Junction 11a
Property description
Alexander & Co are delighted to bring to market this three bedroom modern family home situated in the popular 'Thorn Fields' development.
Immaculately kept and beautifully presented by the current owner, accommodation is bright and airy throughout - comprising; entrance hall, cloakroom, lounge, a spacious kitchen / diner with integrated appliances and french doors leading to rear garden. The first floor further comprises; landing, family bathroom, three good sized bedrooms with en-suite to master.
Outside, the property benefits from off road parking for two cars and a privately enclosed, generously sized rear garden.
The property is positioned within close proximity to A5 links, M1 Junction 11a, a variety of schools, bus links and nearby local amenities.
Internal viewing is highly recommended through the sellers' agent, Alexander & Co.
Entrance Hall
Built-in storage cupboard.
Lounge (4.24m x 3.81m)
Cloakroom
Kitchen / Diner (4.75m x 2.87m)
Fitted kitchen, wall and base units, work surfaces, one and a half bowl sink / drainer, combi-boiler, integrated fridge / freezer, integrated oven and grill, cooker-hood, gas hob, integrated washing machine, french doors to rear garden.
Landing
Loft access - part boarded.
Bedroom One (3.5m x 3.2m)
Door to en-suite.
En-Suite
Wash hand basin, WC, shower in shower cubicle.
Bedroom Two (3.33m x 2.64m)
Bedroom Three (3.55m x 2.03m)
Bathroom
Wash hand basin, WC, bath with taps, electric shower.
Outside
Off road parking to side aspect.
Front Garden
Rear Garden
Fence enlosed, laid to lawn, patio, shed, gated side access.
Property info
For more information about this property, please contact
Alexander & Co, LU6 on +44 1582 944195 * (local rate)
Disclaimer
Property descriptions and related information displayed on this page, with the exclusion of Running Costs data, are marketing materials provided by Alexander & Co, and do not constitute property particulars. Please contact Alexander & Co for full details and further information. The Running Costs data displayed on this page are provided by PrimeLocation to give an indication of potential running costs based on various data sources. PrimeLocation does not warrant or accept any responsibility for the accuracy or completeness of the property descriptions, related information or Running Costs data provided here.






























.png)


