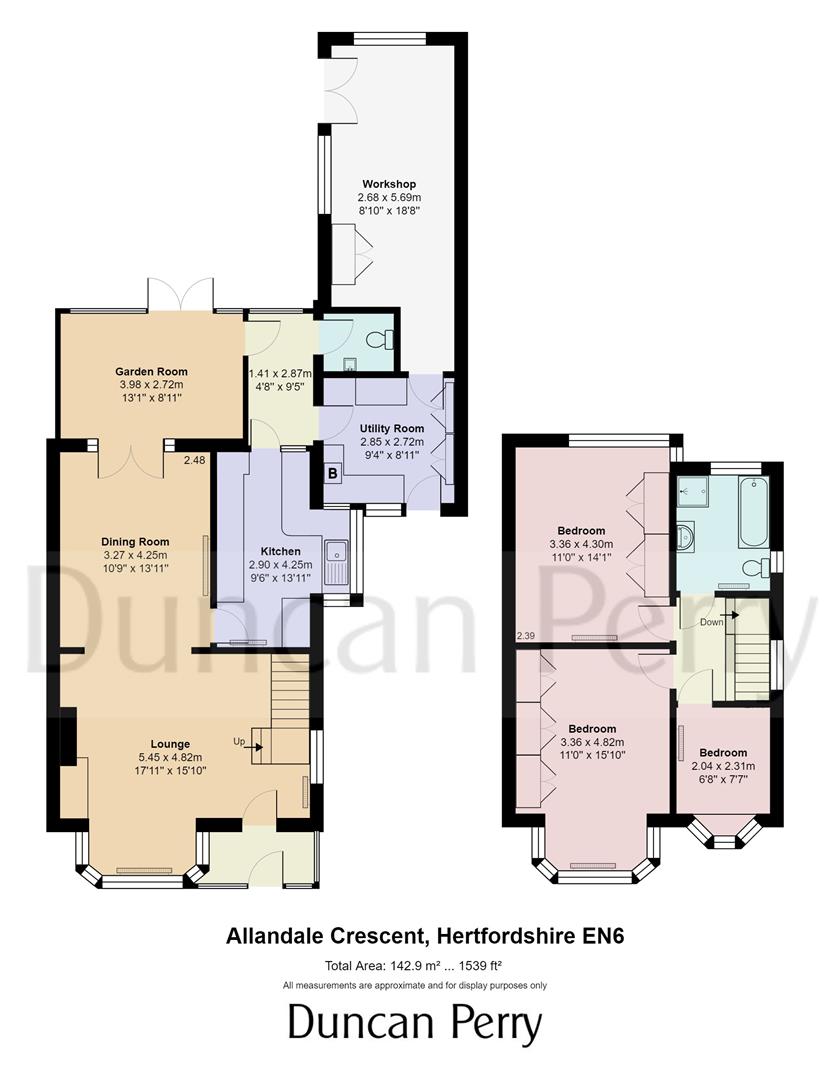Semi-detached house for sale in Allandale Crescent, Potters Bar EN6
* Calls to this number will be recorded for quality, compliance and training purposes.
Property features
- Three bedroom sem-detached house
- Offered chain free
- Occupying an enviable position
- Close to shops, station and sought after schools
- Spacious living accomodation
- Utility and cloakroom
- Workshop
- Lovely south facing garden
- Tenure - freehold. Council tax band E - hertsmere council
- Viewing by appointment only
Property description
Offered chain free is this wonderful 3 bedroom semi detached house occupying an enviable position being close to shops, station and sought after schools. The ground floor is especially spacious offering, lounge, diner, garden room, utility, cloak room and workshop, together with a lovely south west facing garden. Viewings by appointment only.
Composite front door with glazed panels. Opening into
Entrance Porch
White UPVC double glazed windows to front and side. Courtesy light above, tiled floor and walls clad in wood panelling. Wooden front door with central glazed obscure glass panel opening into
Open Plan Hallway
Open tread turn flight of stairs to first floor. Double radiator. Engineered wood flooring .White UPVC leaded light obscure glass window to side. Open aspect leads through to
Lounge
Wall lights. Double radiator. Feature gas fireplace with York stone surround with wooden mantle. Space for media section. Feature recessed perimeter lighting. Double glazed leaded light bay fronted window to front. Open aspect leading through to
Dining Room
Continuation of wooden flooring. Ceiling perimeter lighting. Wall lights. Double radiator. Fitted dresser with storage cupboards and shelving with central glazed section. Double wooden doors leading through to
Garden Room
Tiled floor. White UPVC double glazed doors to garden with fixed side panels and downlighters. Doorway leading through to
Internal Lobby Area
Continuation of tiled flooring. Doorway through to
Ground Floor Cloakroom
W.C with concealed cistern and integrated flush. Wall hung wash hand basin with singular taps. Tiled floor. Ceiling mounted extractor
Utility Room
Kitchen units in white with white working surfaces above. Space for washing machine. Space for tumble dryer. Space for fridge / freezer. Wall mounted Valliant boiler. Double glazed leaded light window to front and composite door to front with central glazed panels.
Workshop
Power and lighting. Double glazed windows to rear garden. Double glazed windows and patio doors onto rear garden.
Kitchen
Accessed from dining room or internal lobby area. Range of cream wall, drawer and base units with tiled working surfaces above and tiled splashbacks. Integrated neff eye level double oven. 4-ring gas hob with extractor above. Space for slimline dishwasher. Cream sink and drainer with mixer taps. Space for undercounter fridge. Spotlights to ceiling. Double glazed obscure glass leaded light window to side.
First Floor Landing
Double glazed UPVC leaded light obscure glass window to side. Access to loft.
Bedroom One
Double radiator. Picture rail. Fitted wardrobes with storage cupboards above in "duck egg" with wood detailing. Double glazed leaded light bay fronted window to front.
Bedroom Two
Coving to ceiling. Picture rail. Double radiator. Fitted wardrobes with white louvre style doors. White UPVC double glazed window to rear.
Bedroom Three
Coving to ceiling. Double glazed leaded light bay fronted window to front.
Bathroom
Features white suite with bath, mixer taps and handheld shower attachment. Separate shower cubicle with glazed bi-folding doors with wall mounted controls. Sink set within vanity unit with storage cupboards below. Singular taps. W.C. Double radiator. Tiled walls. Tiled floor. Spotlights to ceiling. Double glazed obscure glazed windows to side and rear.
Rear Garden (35.05m (115'))
Access from garden room or workshop. South Westerly aspect. Paved patio area. Central lawned section. Mixed borders retained by low dwarf wall. Further patio area to rear and timber storage unit.
Front Of Property
Off street parking for several vehicles. Lawned section with mixed borders. Walls to front and either side. Access onto utility space via separate door.
Tenure - Freehold. Council tax band E - Hertsmere Council.
Property Information
We believe this information to be accurate, but it cannot be guaranteed. If there is any point which is of particular importance we will attempt to assist or you should obtain professional confirmation. All measurements quoted are approximate. The fixtures, fittings, appliances and mains services have not been tested. These Particulars do not constitute a contract or part of a contract.
Property info
5 Allandale Crescent, Hertfordshire En6 - Floor Pl View original

For more information about this property, please contact
Duncan Perry Estate Agents, EN6 on +44 1707 590864 * (local rate)
Disclaimer
Property descriptions and related information displayed on this page, with the exclusion of Running Costs data, are marketing materials provided by Duncan Perry Estate Agents, and do not constitute property particulars. Please contact Duncan Perry Estate Agents for full details and further information. The Running Costs data displayed on this page are provided by PrimeLocation to give an indication of potential running costs based on various data sources. PrimeLocation does not warrant or accept any responsibility for the accuracy or completeness of the property descriptions, related information or Running Costs data provided here.





























.png)
