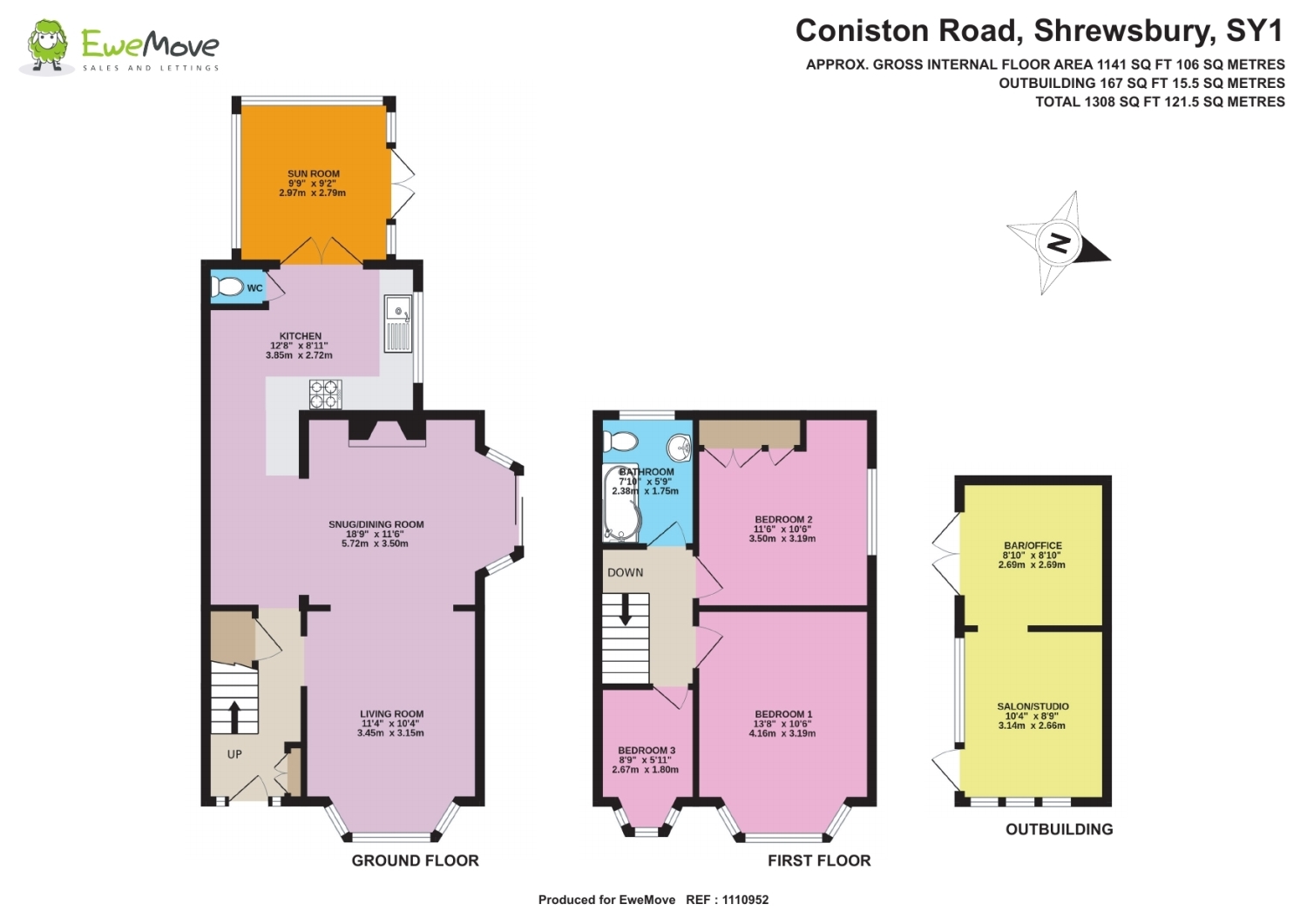Semi-detached house for sale in Coniston Rd, Shrewsbury SY1
* Calls to this number will be recorded for quality, compliance and training purposes.
Property features
- Significantly refurbished | And presented with pride
- Versatile outbuilding | Currently a bar and beauty salon
- Complete electrical rewire | Carried out in 2018
- Gas central heating | Combi-boiler installed in approx 2018
- Windows | Double glazed with some windows & doors replaced in 2018
- Large living area | With dual aspect bay windows and cosy log burner
- Driveway parking | Gated parking for several vehicles
- Convenient | Nearby amenities and transport links
- Great location | Overlooking the green
Property description
Why settle for average? Instead, stand out from the crowd with this thoroughly renovated and extended 3-bed home that is presented with pride by the current owners!
The property is situated on the northern fringe of Shrewsbury with a fantastic variety of retail and recreational facilities nearby. And of course, it overlooks the green which, aside from keeping any energetic pets happy is a great view to wake up to every day!
The house itself is set back from the road with an impressive, gated driveway that can accommodate several vehicles so you won't have to worry about where to park your camper-van!
Step inside, and you'll instantly see that the current owners have meticulously upgraded almost every inch of this home, infusing each space with pride and attention to detail.
The living area has been transformed into a spacious open-plan haven, featuring dual-aspect bay windows that not only add character but also bathe the room in natural light. At its heart lies a lovely log burner, perfect for creating cosy, fireside ambience on chilly winter evenings.
Step through to the sleek, modern kitchen, which offers ample storage and worktop space, alongside integrated appliances to enhance your cooking prowess for hosting lavish dinner parties!
Finally, completing the ground floor space is the garden room - a versatile space that could be used as a dining room or an extension to the living area.
Upstairs, you will find three bedrooms (two of which are generous doubles) and a very stylish modern bathroom.
Outbuilding / summer house / bar
Another standout feature of this home is the garden summer house. This adaptable space is cleverly utilised as a bar and entertainment area that seamlessly transitions into a home beauty salon.
Whether you're hosting lively gatherings with friends and family or relishing cosy evenings by a crackling log fire, this home is sure to impress!
Please be sure to review the floor plans (incl dimensions), photos and read on for room details. And then get in touch with Ewemove Estate Agents in Shrewsbury to arrange a viewing.
Entrance Hall
With openings into the living room and kitchen/dining areas. Wood effect flooring, useful storage cupboards, stairs ascending to the first floor.
Living Room
3.45m x 3.15m - 11'4” x 10'4”
With a bay window to the front aspect, wood effect flooring, open plan to the dining area.
Dining Room
5.72m x 3.5m - 18'9” x 11'6”
Wood burning stove set within an exposed chimney with a timber mantel and slate hearth. Sliding patio doors to the side aspect towards the outbuildings. Wood effect flooring continues.
Kitchen
3.85m x 2.72m - 12'8” x 8'11”
With a range of wall and base cream shaker style units with wood effect worktops. Sink and drainer unit with mixer tap set below a window to the side aspect. Integrated eye-level oven, separate microwave and induction hob. Tiled flooring. French doors leading to the conservatory.
WC
Accessed via the kitchen.
Sun Room
2.97m x 2.79m - 9'9” x 9'2”
With exposed brick walls and dual aspect glass. French doors providing access to the rear garden.
First Floor Landing
Bedroom 1
4.16m x 3.19m - 13'8” x 10'6”
With a bay window to the front aspect.
Bedroom 2
3.15m x 3.19m - 10'4” x 10'6”
With fitted cupboards, window to the side aspect.
Bedroom 3
2.67m x 1.8m - 8'9” x 5'11”
With a bay window to the front aspect.
Bathroom
2.38m x 1.75m - 7'10” x 5'9”
Fully tiled bathroom comprising 'P Shaped' bath with shower over, WC and hand basin. Heated towel rail. Window to the rear aspect.
Outbuilding
Salon/Studio
3.14m x 2.66m - 10'4” x 8'9”
Timber building with dual aspect windows. Currently used as a salon.
Bar/Office
2.69m x 2.69m - 8'10” x 8'10”
Timber building with double doors to the rear garden.
Disclaimer:
Please note: While we strive to ensure the accuracy and thoroughness of property details in our listings, all information provided is intended for informational purposes only. Buyers are strongly encouraged to conduct their own due diligence and seek independent professional advice to verify the details and any material information related to the property. We recommend engaging a reputable conveyancing solicitor to assist in this process. We accept no liability for any inaccuracies or omissions in the listing information or for any actions taken based on the information provided. By proceeding with a property transaction, buyers acknowledge and accept their responsibility to independently verify all information relevant to their purchase decision.
Property info
For more information about this property, please contact
EweMove Sales & Lettings - Shrewsbury, SY3 on +44 1743 534819 * (local rate)
Disclaimer
Property descriptions and related information displayed on this page, with the exclusion of Running Costs data, are marketing materials provided by EweMove Sales & Lettings - Shrewsbury, and do not constitute property particulars. Please contact EweMove Sales & Lettings - Shrewsbury for full details and further information. The Running Costs data displayed on this page are provided by PrimeLocation to give an indication of potential running costs based on various data sources. PrimeLocation does not warrant or accept any responsibility for the accuracy or completeness of the property descriptions, related information or Running Costs data provided here.






























.png)
