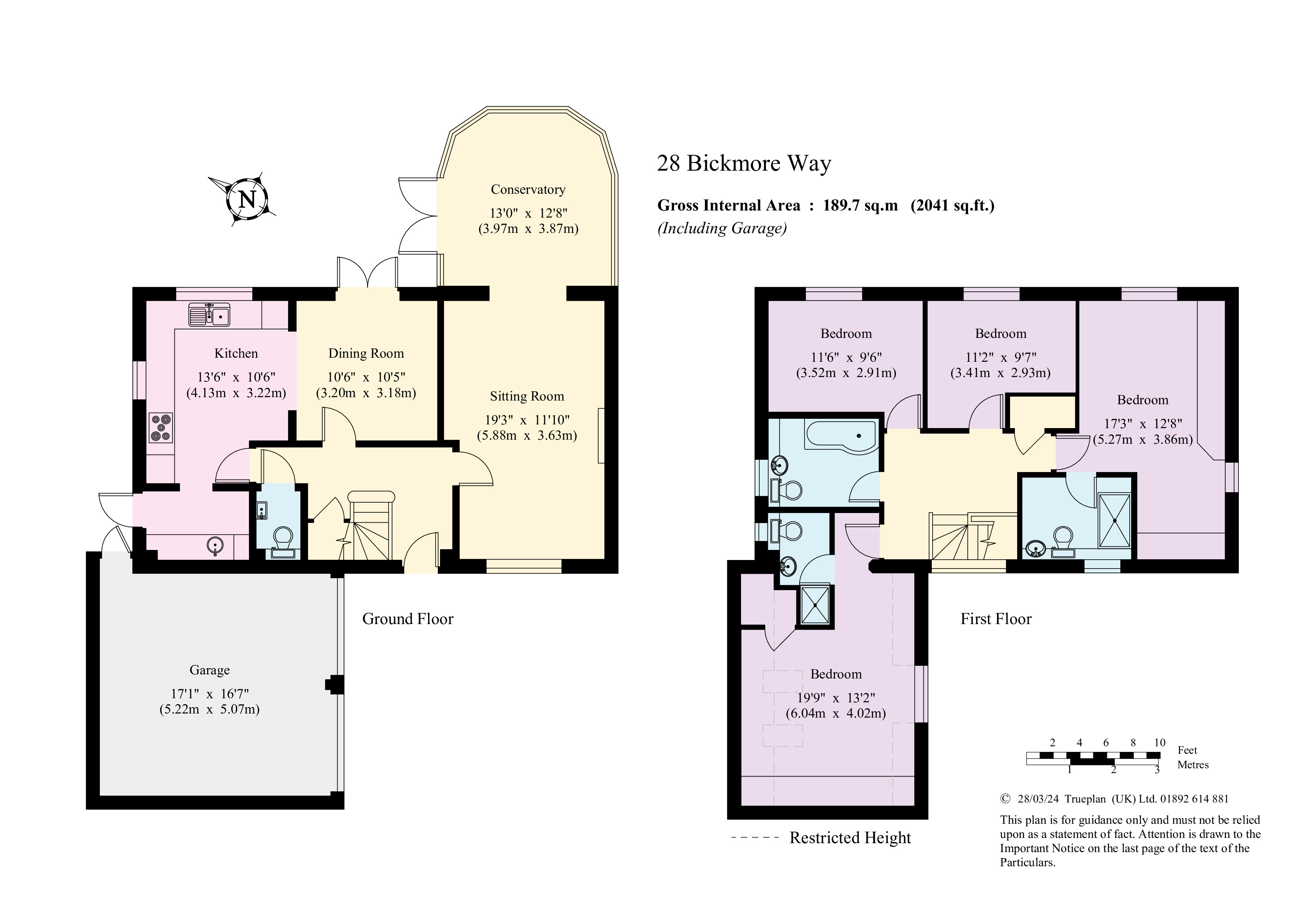Detached house for sale in Bickmore Way, Tonbridge, Kent TN9
* Calls to this number will be recorded for quality, compliance and training purposes.
Property features
- 4 bedrooms
- 2 reception rooms
- 3 bathrooms
- Tonbridge Station 1.1 miles
- Tonbridge High Street 0.6 miles
- Tonbridge School 0.6 miles
- Modern
- Detached
- Double Garage
- Garden
- Parking
- Chain Free
Property description
A detached four-bedroom family house, conveniently located for both Tonbridge station (1.1 miles) and the High Street (0.6 miles), in the favoured north end of Tonbridge, just off Yardley Park Road. The property provides spacious and well-proportioned accommodation arranged over two floors and a generous garden, offered with no onward chain. Benefitting from an updated kitchen/dining room, four bedrooms and a double garage.
The property is set within Bickmore Way, a quiet cul-de-sac, just off Yardley Park Road and occupies one of the largest plots in the close. Approached across a tarmac driveway to the front providing parking and leading to the double garage. An inviting and spacious entrance hallway leads through to the principal reception rooms with a dual-aspect sitting room with windows to the front and opens through to a large conservatory overlooking the excellent rear garden. The spacious kitchen/breakfast room has been re-fitted and is equipped with a generous range of wall and base units, a double eye-level oven, integrated microwave, fridge/freezer, dishwasher, and an inset gas hob, with plenty of worktop space, and windows looking out onto the garden on both sides, adjoining the kitchen there is a dedicated dining room with French doors opening onto the garden, also accessed from the hallway. There is also a separate utility room, with a door out to the side and into the rear garden and garage. Completing the ground floor is a useful downstairs W/C, with stairs leading to the first floor and an under stairs storage cupboard.
On the first floor, the well-proportioned accommodation continues with the principal bedroom benefiting from windows overlooking the garden, a generous amount of fitted wardrobe cupboards and a refitted en suite equipped with a large walk-in Aqualisa shower. There are a further three bedrooms including a very generous second/guest suite positioned over the garage with an additional en suite. From the landing, there is also an airing cupboard and the family bathroom, which has also been updated and fitted with an Aqualisa shower over the bath.
Outside the rear garden is a wonderful feature of this property. It stretches across both the rear and the side with attractive and well-stocked planted beds, an area laid to lawn and a large paved patio area across the rear of the property. There is side access back to the front garden with a further area laid to the lawn and an additional paved patio space behind the garage. The double garage has a personal door to the side and has power and lighting.
Tenure: Freehold
Chain Free
Tonbridge & Malling Borough Council: Council tax band G
Tonbridge Station: 1.1 mile away
Tonbridge High Street: 0.6 mile away
Tunbridge Wells: 5.9 miles away
Sevenoaks: 7.6 miles away
Tonbridge School 0.6 miles away
The property is set within a generous corner plot, in sought after Bickmore Way, a cul-de-sac located off one of Tonbridge's most prestigious roads, Yardley Park Road. Just 0.6 miles from Tonbridge High Street which offers a range of shops, pubs, supermarkets, and restaurants as well as the Tonbridge Castle and parks. Tonbridge Station is 1.1 miles away and provides travel links to London Bridge/ Charing Cross/ Cannon Street, as well as trains to Brighton. There are plenty of options for schools in Tonbridge with Woodlands and Slade primary schools, grammar schools such as The Judd school for boys, Tonbridge Grammar School For Girls, and Weald For Girls. Hilden Oaks Preparatory School & Nursery and Hilden Grange Preparatory School are both just a stone's throw from the property. Neighbouring towns of Sevenoaks and Tunbridge Wells also provide numerous further amenities and are easily accessible.
Property info
For more information about this property, please contact
Knight Frank - Sevenoaks Sales, TN13 on +44 1733 850948 * (local rate)
Disclaimer
Property descriptions and related information displayed on this page, with the exclusion of Running Costs data, are marketing materials provided by Knight Frank - Sevenoaks Sales, and do not constitute property particulars. Please contact Knight Frank - Sevenoaks Sales for full details and further information. The Running Costs data displayed on this page are provided by PrimeLocation to give an indication of potential running costs based on various data sources. PrimeLocation does not warrant or accept any responsibility for the accuracy or completeness of the property descriptions, related information or Running Costs data provided here.



































.png)
