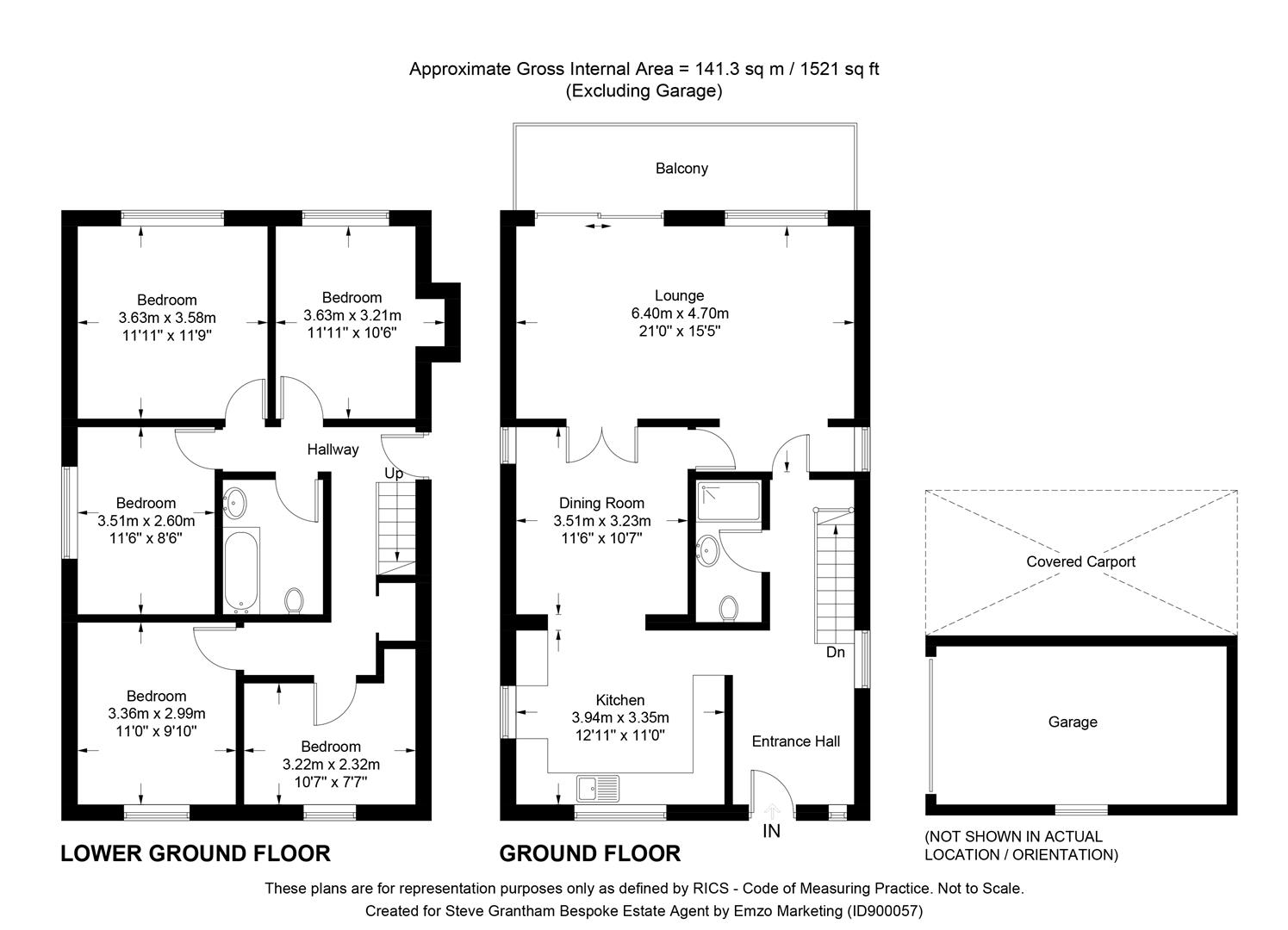Detached house for sale in London Road, Clanfield, Waterlooville PO8
* Calls to this number will be recorded for quality, compliance and training purposes.
Property features
- Five bedrooms
- Detached home
- Approx 200ft plot
- Two bathrooms
- Two reception rooms
- Potential to build at rear (subject to planning)
- Driveway, garage & carport
- Far reaching views
Property description
This unique detached home which offers more than meets the eye. Sitting on an L-shaped plot of 0.2 of an acre, with five bedrooms, two bathrooms, two reception rooms and scope to build on the rear of the plot (subject to planning).
Situated on a sizeable plot that, from front to back, measures approximately 200ft, this unique home offers wonderful size both internally and externally, making it ideal for a large family. With the added scope to develop the garden (subject to planning). The accommodation is split over upper and lower ground level, the upper level is a superb open plan space. The 21ft lounge occupies the rear of the home and enjoys far-reaching, elevated countryside views, with a balcony, which is accessed from the lounge enjoying beautiful sunsets. The lounge has doors which open into the dining room, which itself has an archway into the kitchen, this gives the option to make this space very open plan which would suit many families. A shower room completes the
upper ground floor. The lower ground floor has five bedrooms, four of which are good sized double rooms with the fifth being a good-sized single room. This floor is completed with the family bathroom which is fitted with a white three-piece suite. The property's gardens are a particular feature of this home, being split across the front and rear, with four different lawned areas, along with patio areas which are ideal for alfresco dining. The rear of the garden also sees a sheltered carport, garage, and the space to potential build an additional dwelling, having previously had an application for outline planning permission.
Property info
Final_900057_349-London-Road_200922114851998.Jpg View original

For more information about this property, please contact
Steve Grantham Bespoke Estate Agent, PO8 on +44 23 9406 3013 * (local rate)
Disclaimer
Property descriptions and related information displayed on this page, with the exclusion of Running Costs data, are marketing materials provided by Steve Grantham Bespoke Estate Agent, and do not constitute property particulars. Please contact Steve Grantham Bespoke Estate Agent for full details and further information. The Running Costs data displayed on this page are provided by PrimeLocation to give an indication of potential running costs based on various data sources. PrimeLocation does not warrant or accept any responsibility for the accuracy or completeness of the property descriptions, related information or Running Costs data provided here.





























.png)
