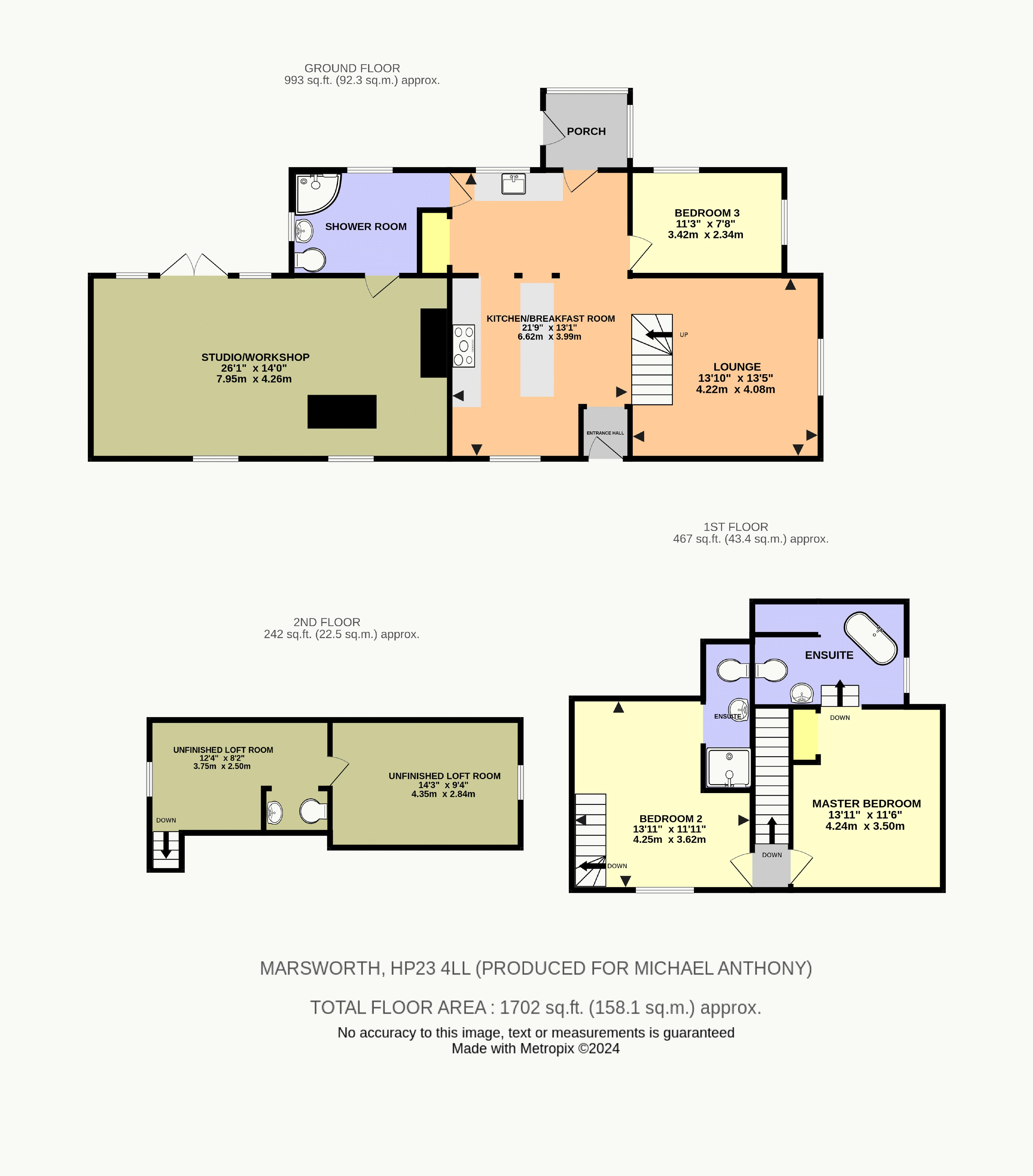Cottage for sale in Marsworth, Tring HP23
* Calls to this number will be recorded for quality, compliance and training purposes.
Property features
- Grade II listed farmhouse
- Adjoining workshop
- Lounge
- Kitchen with breakfast bar
- Dining room/study/bedroom three
- Downstairs shower room
- Ensuite bathroom and shower rooms
- Large enclosed garden
- Village location
- Two loft rooms
Property description
Located opposite Tring reservoirs this two/three bedroom Grade II Listed character farmhouse sits on a large plot and is welcomed to the market offering flexible accommodation including lounge, dining room/study/bedroom three, kitchen with breakfast bar, downstairs shower room and workshop. Further benefits include, parking for two vehicles, en-suite bathroom and shower room to two of the bedrooms as well as two loft rooms (requiring finishing).
The village of Marsworth is a beautiful rural village boasting lovely countryside walks via the Grand Union Canal and the nearby reservoirs as well as being a short commute to the Chiltern Hills. Schooling is catered for all ages via Marsworth Primary School and being within the Aylesbury School catchment and benefitting from two local pubs and a recreational ground with shopping facilities all within a short commute. It is within a few miles of the A41 which provides access to the M25 within 20 minutes as well as a short drive to Tring train station enabling access to London Euston within 36 minutes.
Entrance
Door to:
Lounge
Window to side aspect. Stairs rising to first floor, underfloor heating, feature fireplace.
Dining Room/Study/Bedroom Three
Window to side and rear aspects. Underfloor heating.
Kitchen/Breakfast Room
Window to front and rear aspects. Fitted with a range of wall-mounted and floor standing units with work surface over, space for range cooker with extractor fan over, space for fridge freezer, butler sink with mixer tap, integrated dishwasher, breakfast bar, opening to lounge, door to dining room/study/bedroom three and shower room, underfloor heating.
Landing
Doors to bedrooms one and two.
Bedroom One
Window to side aspect. Radiator, storage cupboard, opening to:
En-Suite
Window to side aspect. Low level WC, wash hand basin, heated towel rail, ball and claw bath.
Bedroom Two
Window to front aspect. Radiator, stairs rising to second floor, opening to:
En-Suite
Tiled shower cubicle, wash hand basin, low level WC, heated towel rail.
Loft Room
Window to side aspect. Radiator, low level WC, wash hand basin, door to additional loft room.
Loft Room
Window to side aspect. Radiator.
Shower Room
Window to rear aspect. Tiled shower cubicle, low level WC, heated towel rail, opening to workshop and MegaFlow system.
Workshop
Window to front aspect, door to rear. Plumbing for washing machine, space for tumble dryer, radiator.
Outside
Parking
Driveway parking for two vehicles.
Side Garden
Courtyard area, side access, external boiler.
Rear Garden
Mainly laid to lawn, outside light, mature trees, oil tank, shed.
Property info
For more information about this property, please contact
Michael Anthony, HP23 on +44 1442 894455 * (local rate)
Disclaimer
Property descriptions and related information displayed on this page, with the exclusion of Running Costs data, are marketing materials provided by Michael Anthony, and do not constitute property particulars. Please contact Michael Anthony for full details and further information. The Running Costs data displayed on this page are provided by PrimeLocation to give an indication of potential running costs based on various data sources. PrimeLocation does not warrant or accept any responsibility for the accuracy or completeness of the property descriptions, related information or Running Costs data provided here.






































.png)

