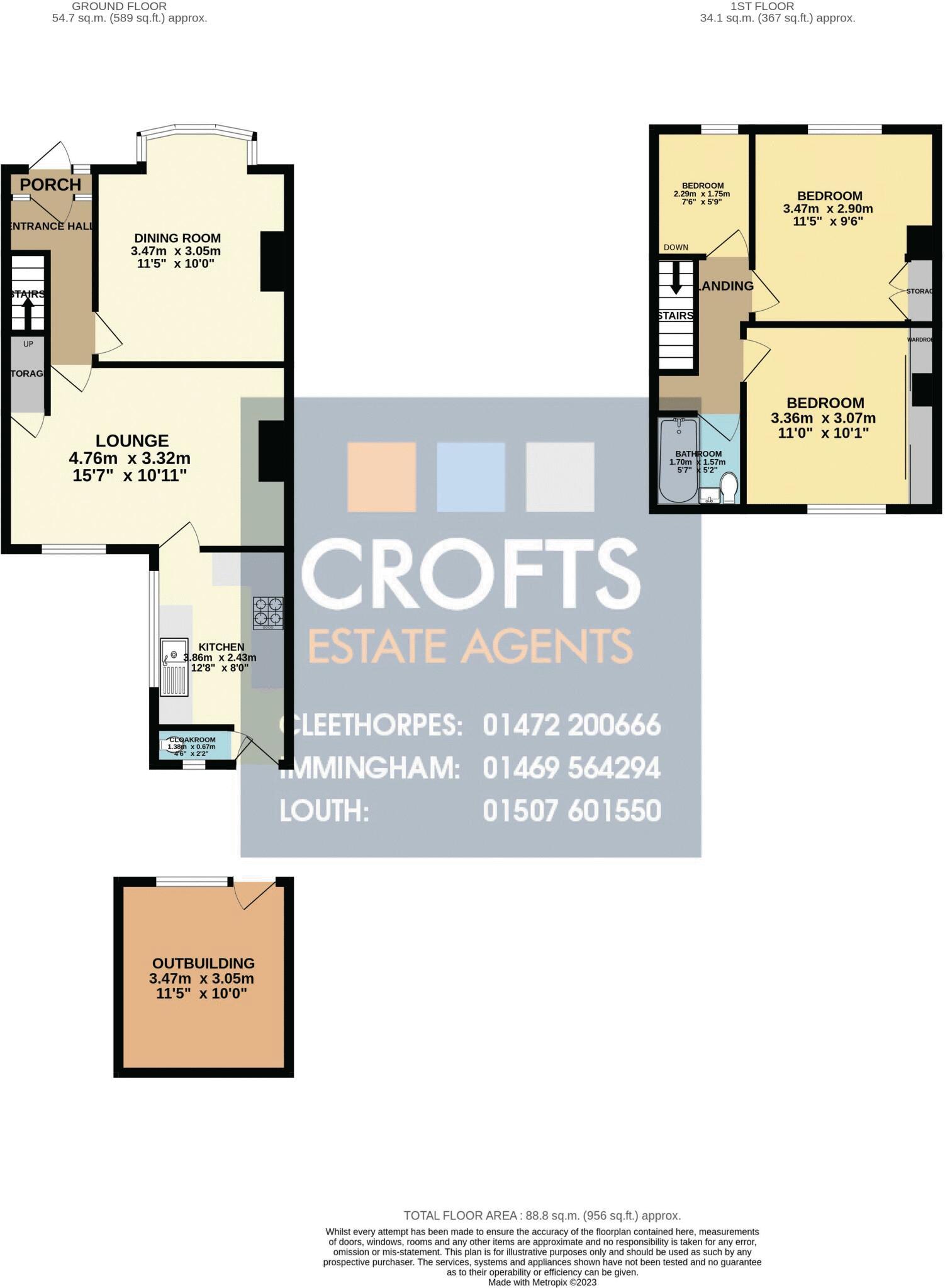Terraced house for sale in Clifton Road, Grimsby DN34
* Calls to this number will be recorded for quality, compliance and training purposes.
Property features
- Terrace property located within the town of Grimsby
- Ideal for a first time buyer - A must to view
- Low maintenance gardens to the front and rear
- Modern finish throughout - Close to local amenities
- Dining room, lounge, kitchen and WC
- Three bedrooms, two being doubles and a bathroom
- UPVC double glazing and gas central heating
- Energy performance rating D and Council tax band A
Property description
Modern and stylish terrace property near to Grimsby town centre. Ideal for a first time buyer or buy to let investor. Low maintenance gardens to the front and rear with a secure outbuilding which could be a home bar or place to work. With an entrance hall, dining room, lounge, kitchen, WC, three bedrooms and bathroom. Nearby to a wide variety of local amenities and schools and benefitting from uPVC double glazing and gas central heating.
Entrance Hall
A welcoming fresh looking hallway has frosted wood door and five light paneled glazed windows into the hall, grey decor, radiator, grey wood laminate floor, original plate rail, pendant light and stairs to first floor.
Dining Room (11' 5'' x 10' 0'' (3.47m x 3.05m))
The current owners have their dining room to the front of the property which has traditional uPVC glazed bay to the front, grey decor with feature wall up to picture rail, decorative ceiling plaster, grey wood laminate flooring, radiator and pendant light.
Lounge (10' 10'' x 15' 7'' (3.3m x 4.76m))
The lounge is the biggest room of the house spanning the full width and has uPVC window to the rear, grey wood laminate flooring, grey decor with feature wall to coving, pendant light with ceiling rose, under stairs storage and radiator.
Kitchen (12' 8'' x 8' 0'' (3.86m x 2.43m))
A modern kitchen has light grey wall and base units to three sides of the room with grey wood effect work tops, splash back returns and grey sink drainer over. There is a gas hob with extractor over, oven grill, low level integral fridge and space for washing machine. The room has uPVC window to the side and uPVC frosted door to the rear, grey wood laminate floor, grey decor, radiator and four way ceiling light.
WC
With an opaque window to the rear elevation and a WC.
First Floor Landing
The stairs and landing have grey carpet, grey and white decor, pendant light and loft access.
Bedroom One (11' 0'' x 10' 1'' (3.36m x 3.07m))
The main bedroom has a range of sliding wardrobes to one side, brown carpet, grey decor with feature wall, uPVC window with blind, radiator and pendant light.
Bedroom Two (11' 5'' x 9' 6'' (3.47m x 2.90m))
The second double bedroom has uPVC window to the front with blind, grey wood laminate flooring, pink decor, radiator, built in storage and pendant light.
Bedroom Three (7' 6'' x 5' 9'' (2.29m x 1.75m))
A single room currently used as an office has uPVC window to the front with blind, pink decor to original coving, neutral carpet, pendant light and radiator.
Bathroom (5' 7'' x 5' 2'' (1.7m x 1.57m))
The family bathroom has white vanity sink and WC with matching white bath having shower over bath and glass shower screen. The room has white/grey sparkly aqua boarded splash backs to the walls, frosted uPVC window with blind, tile effect vinyl flooring, pink décor, ceiling light, chrome towel radiator and extractor fan.
Outbuilding (11' 5'' x 10' 0'' (3.47m x 3.05m))
The outbuilding is well constructed out of brick with insulated and corrugated roof, uPVC window and frosted door to the front, matted flooring suitable for a gym with power and light and its own fuse box. The room is ideal for a gym, workshop or salon or such likes.
Rear Garden
A low maintenance south facing rear garden has slab patio and path to rear gate with the garden area being laid to artificial grass. The garden is private and secure with 6' fencing to the sides with timber gate to rear alley way.
Front Garden
The front garden has the ability to create off road parking. With low timber fencing to both sides.
Property info
For more information about this property, please contact
Crofts Estate Agents Limited, DN35 on +44 1472 467967 * (local rate)
Disclaimer
Property descriptions and related information displayed on this page, with the exclusion of Running Costs data, are marketing materials provided by Crofts Estate Agents Limited, and do not constitute property particulars. Please contact Crofts Estate Agents Limited for full details and further information. The Running Costs data displayed on this page are provided by PrimeLocation to give an indication of potential running costs based on various data sources. PrimeLocation does not warrant or accept any responsibility for the accuracy or completeness of the property descriptions, related information or Running Costs data provided here.























.png)
