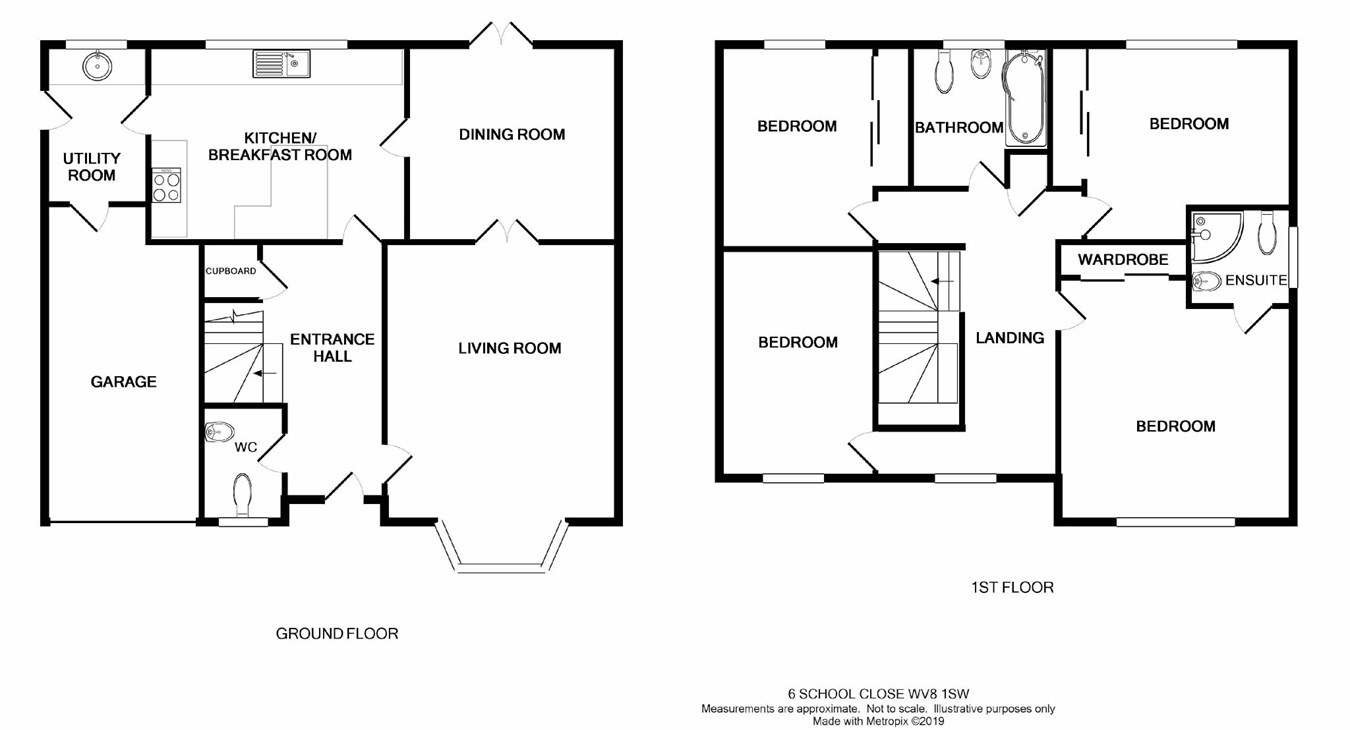Detached house for sale in School Close, Codsall, Wolverhampton WV8
* Calls to this number will be recorded for quality, compliance and training purposes.
Property features
- Executive Style Detached Property
- Excellent Condition Throughout
- Viewing Strongly Recommended
- Quiet Cul-De-Sac Location
- Ideal Family Accommodation
- Four Bedrooms
- Main Bedroom With En-Suite Shower Room
- Guest Cloaks
- Utility Room
- Electric Vehicle Charging Point
Property description
Travelling towards Codsall village from Wolverhampton along The Wolverhampton Road, proceed past South Staffordshire council offices on the left and at the traffic light junction turn right into Elliotts Lane. School Close is the fourth turning on the left.
Travelling towards Codsall village from Wolverhampton along The Wolverhampton Road, proceed past South Staffordshire council offices on the left and at the traffic light junction turn right into Elliotts Lane. School Close is the fourth turning on the left.
By appointment through the agents.
By appointment through the agents.
Through Reception Hall
Having composite front door with double glazed panels, Karndean flooring, under stairs cupboard, smoke detector, radiator, coving and stairs off.
Guest Cloaks.
2.02m x 1.15m (6' 8" x 3' 9") Having Karndean flooring, radiator, coving and white suite comprising low flush wc and pedestal wash hand basin.
Lounge
5.62m x 4.05m (18' 5" x 13' 3") Having bay window to front, feature fire place with flame effect gas fire, two radiators, Karndean flooring, dado rail, coving, three wall light points and butler doors leading to the dining room.
Dining Room
3.34m x 3.54m (10' 11" x 11' 7") Having Karndean flooring, coving, dado rail, radiator and French doors to rear garden.
Breakfast Kitchen
3.36m x 4.35m (11' x 14' 3") Being comprehensively fitted with a fashionable range of wall and base cupboards having a high gloss finish and matching work surfaces incorporating a one and half bowl sink unit with single drainer and flexi pull down mixer tap, built in double oven with microwave combination, separate gas hob with splash back and overhead extractor, integrated fridge freezer, integrated dish washer, breakfast bar, wine rack, down lighting, window to rear, Karndean flooring and vertical panel radiator.
Utility Room
2.68m x 1.75m (8' 10" x 5' 9") Having wall and base cupboards, work surface with stainless steel circular sink unit, plumbing for automatic washing machine, window to rear, doors to garage and rear garden.
Stairs and Landing
Having galleried landing with window to front, radiator, smoke detector, airing cupboard and access to roof space.
Master Bedroom
4.16m x 4.05m (13' 8" x 13' 3") Having window to front, built in wardrobes and radiator.
En-Suite Shower Room
1.69m x 1.73m (5' 7" x 5' 8") Being fully tiled to all exposed walls, ceramic tiled floor, down lighting, radiator and white suite comprising, shower enclosure, pedestal wash hand basin and low flush wc.
Bedroom 2
3.39m x 3.44m (11' 1" x 11' 3") Having window to rear, radiator and built in wardrobes.
Bedroom 3
3.47m x 2.63m (11' 5" x 8' 8") Having window to rear, radiator and built in wardrobes.
Bedroom 4
3.82m x 2.56m (12' 6" x 8' 5") Having window to front and radiator.
Bathroom
2.46m x 2.32m (8' 1" x 7' 7") Being fully tiled to all exposed walls, radiator, down lighting and white suite comprising, P shaped bath with shower over and side screen, pedestal wash hand basin and low flush wc.
Outside
A Crete print drive way leads past the open plan front garden to the garage. There is separate side access to the fully enclosed rear garden comprising, paved patio and lawn area.
Garage
Having metal up and over door, light point, power points, wall mounted central heating boiler and door to the utility room.
EPC
Property info
For more information about this property, please contact
Oliver Ling, WV11 on +44 1902 596004 * (local rate)
Disclaimer
Property descriptions and related information displayed on this page, with the exclusion of Running Costs data, are marketing materials provided by Oliver Ling, and do not constitute property particulars. Please contact Oliver Ling for full details and further information. The Running Costs data displayed on this page are provided by PrimeLocation to give an indication of potential running costs based on various data sources. PrimeLocation does not warrant or accept any responsibility for the accuracy or completeness of the property descriptions, related information or Running Costs data provided here.






























.png)